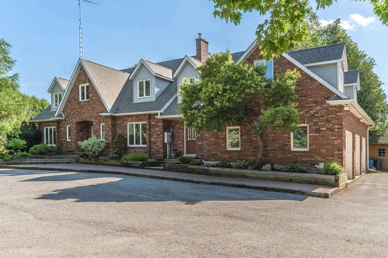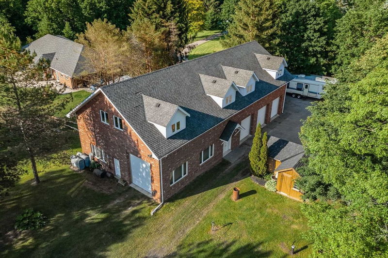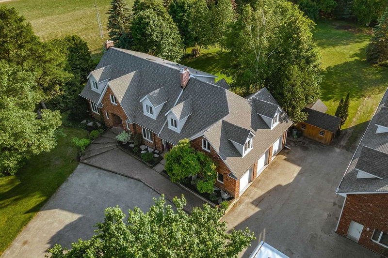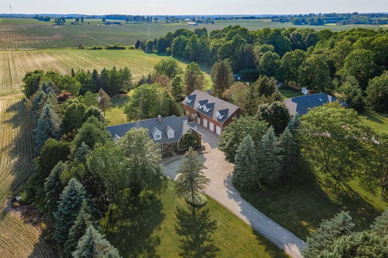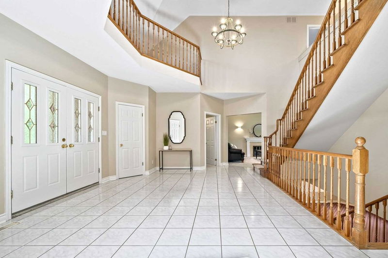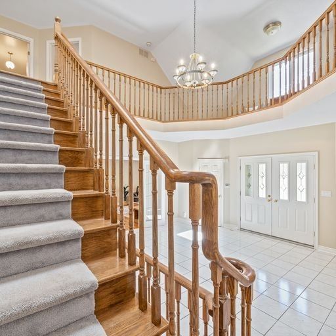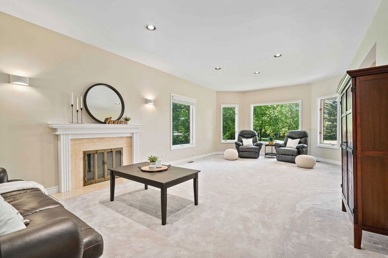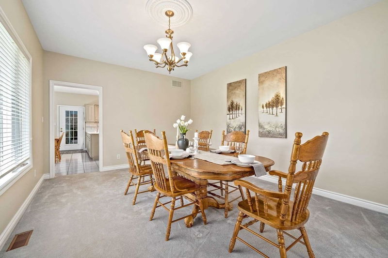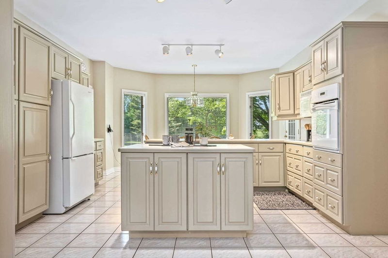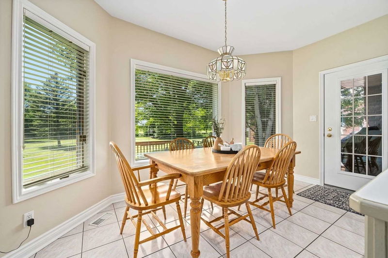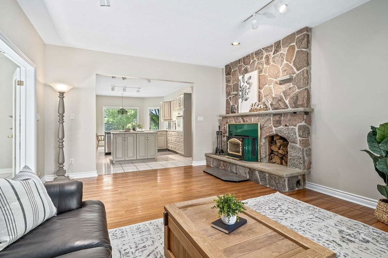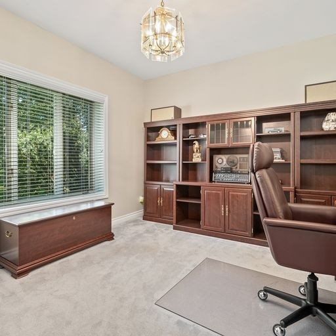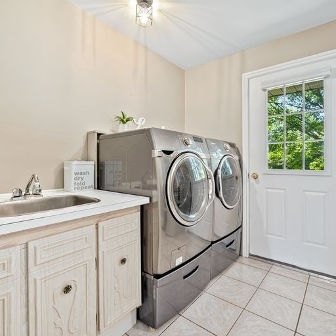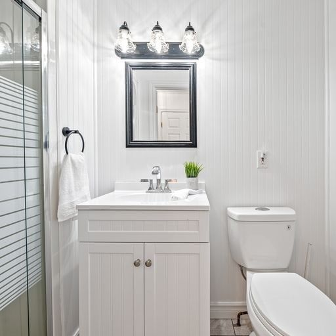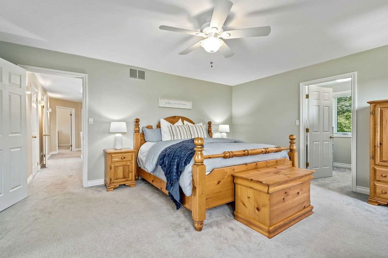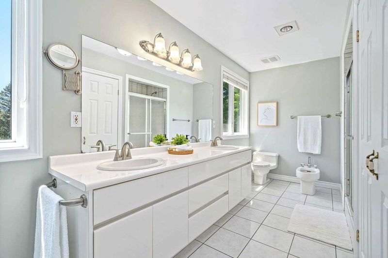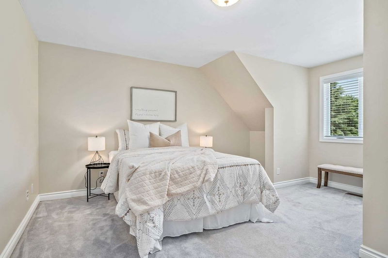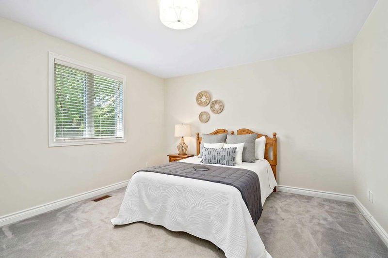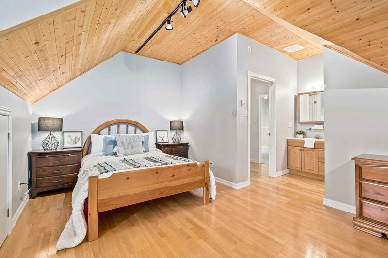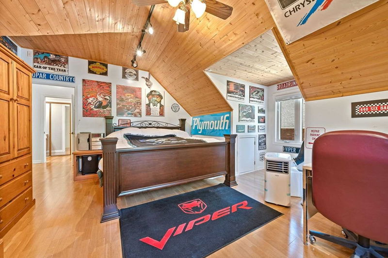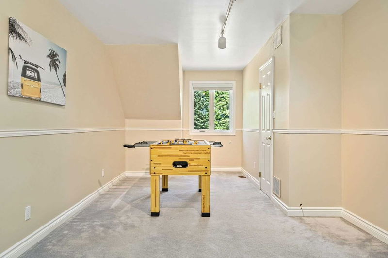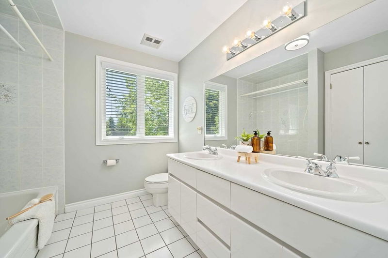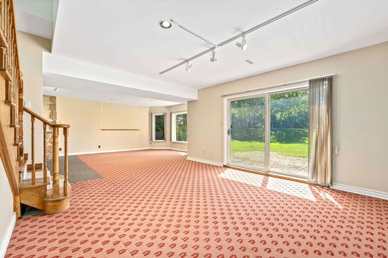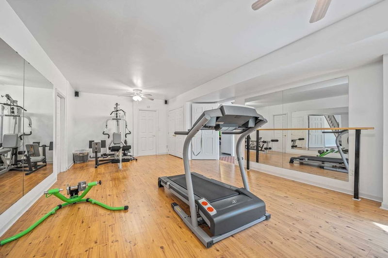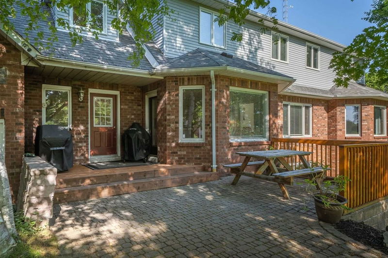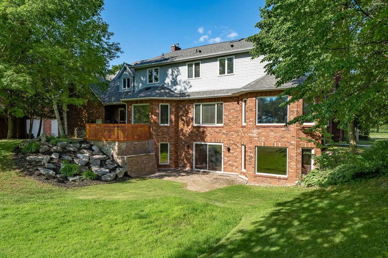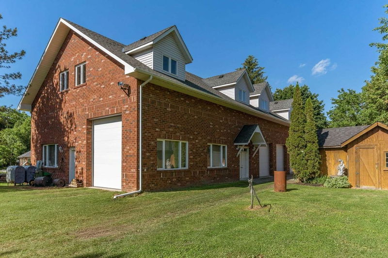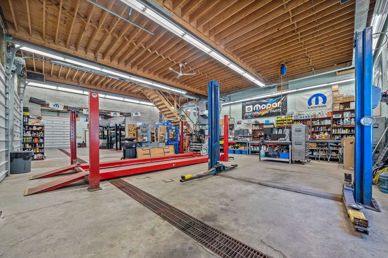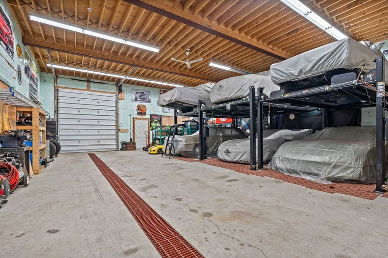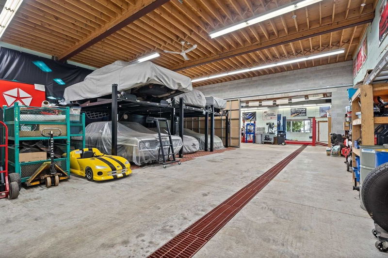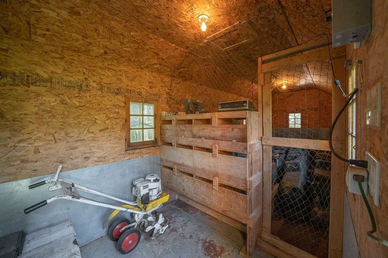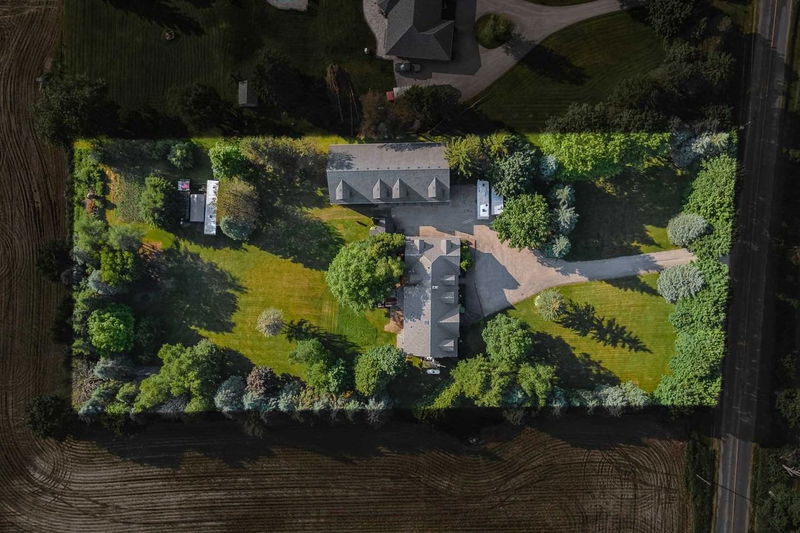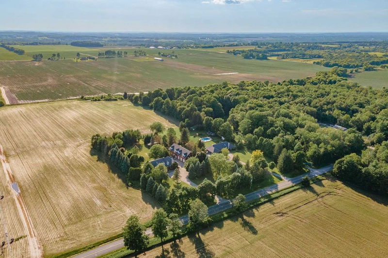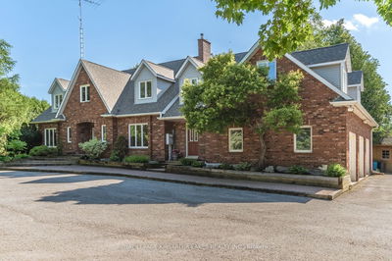Spacious Classic Countryside Home Situated On 2 Beautiful Private And Mature Acres. 200' X 450' Lot. Generously Oversized Solid Custom Family Home Built In 1990 Ready For A Loving New Family To Make It Their Own! Over 4,000 Sq Ft. Grand Foyer Opens Onto Office, Living Room, And Secondary Family Room/Study. Large Kitchen With Eating Space & Garden Door To Back Patio. Dining Room. 3 Fireplaces. Main Floor Laundry. 5 Bedrooms & 3 Baths. Master Ensuite With Double Sinks, Alcove Tub, Separate Shower & Walk In Closet. Finished Basement With Patio Walkout & Finished Gym Space. In Law Suite Potential. Your Car Man And Shop Guy's Dream! Main House Includes 3 Car Garage. Additional 80' X 35' Oversized Icf Shop Built 2004. Fully Insulated & Heated. Facilitates Car Jacks, Lifts & Hoists. Running Water. Accessible Secondary Loft Storage Space. Asphalt Laneway. Your New Haven Conveniently Situated 10 Minutes To 404.
详情
- 上市时间: Tuesday, June 21, 2022
- 3D看房: View Virtual Tour for 17916 Ninth Line
- 城市: East Gwillimbury
- 社区: Rural East Gwillimbury
- 详细地址: 17916 Ninth Line, East Gwillimbury, L0G1M0, Ontario, Canada
- 客厅: Ground
- 厨房: Ground
- 挂盘公司: Royal Lepage Kawartha Lakes Realty Inc., Brokerage - Disclaimer: The information contained in this listing has not been verified by Royal Lepage Kawartha Lakes Realty Inc., Brokerage and should be verified by the buyer.

