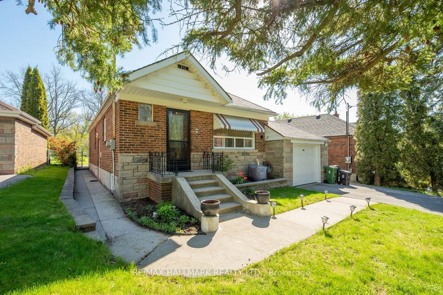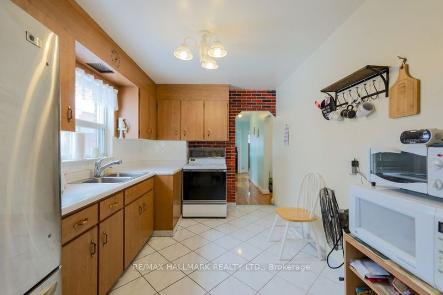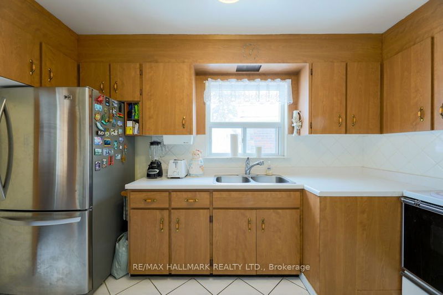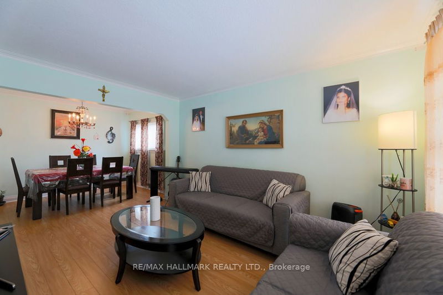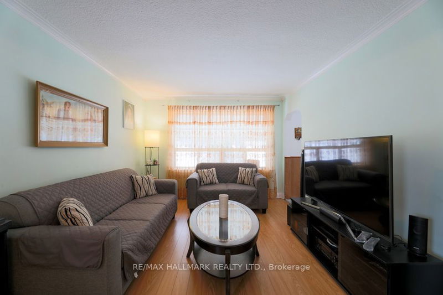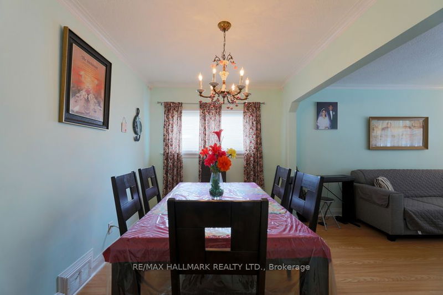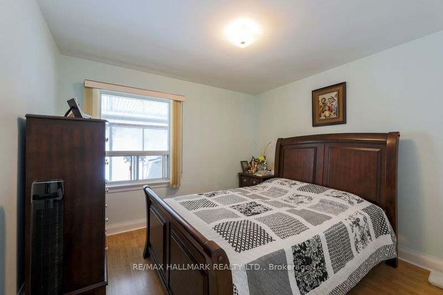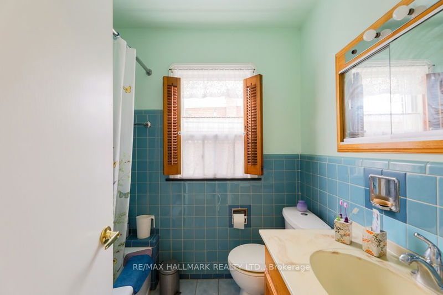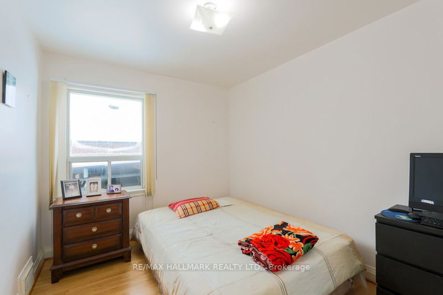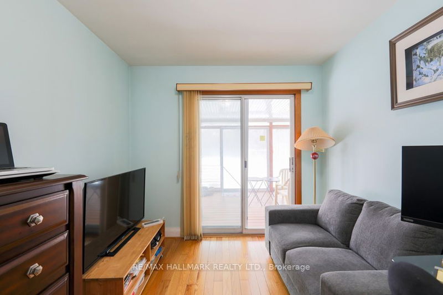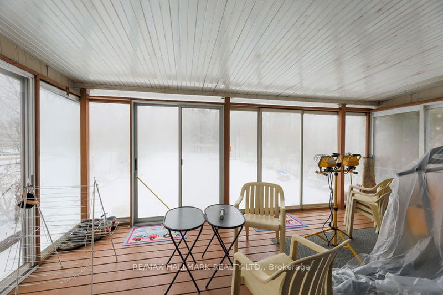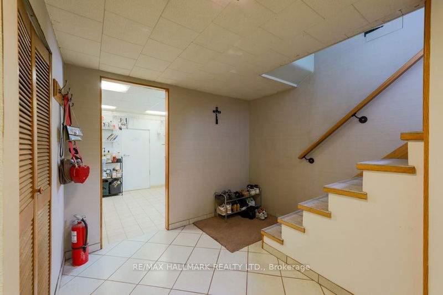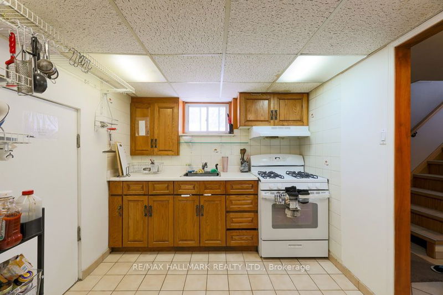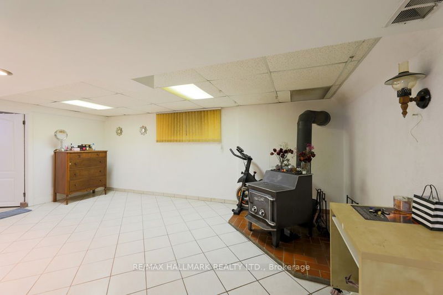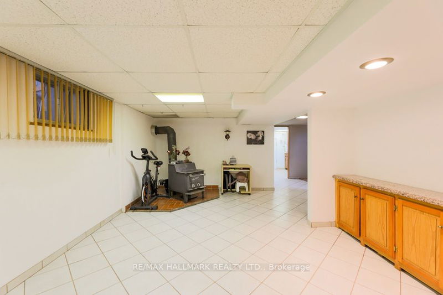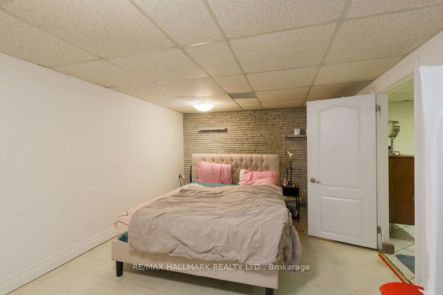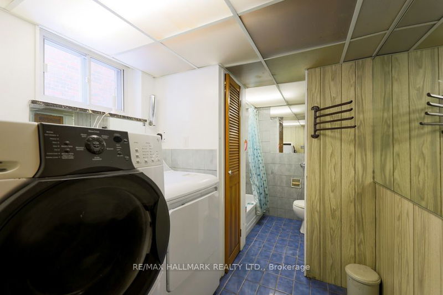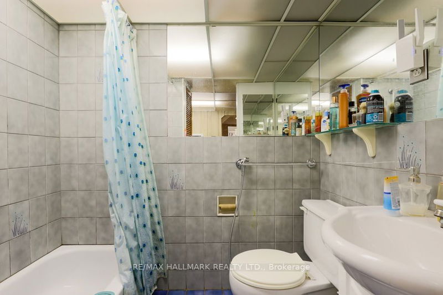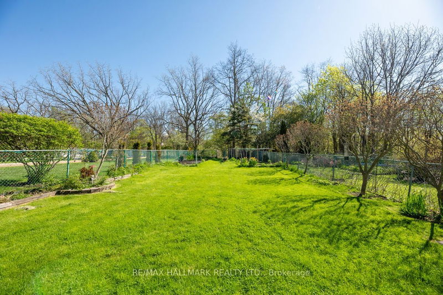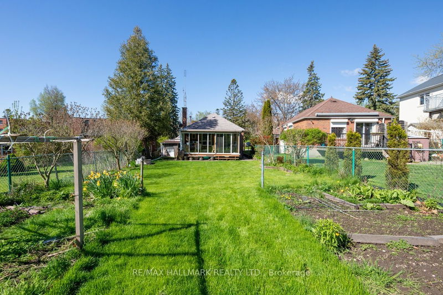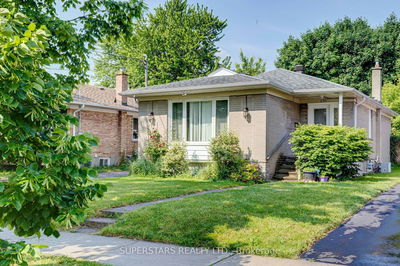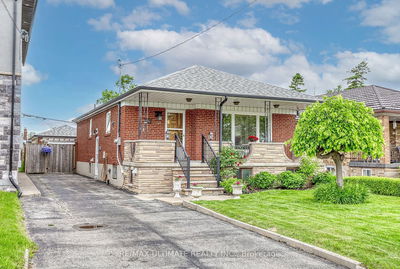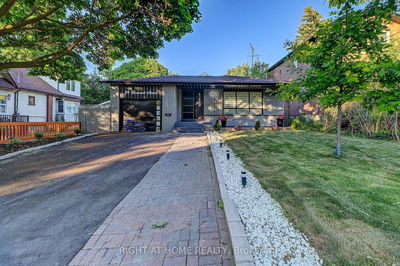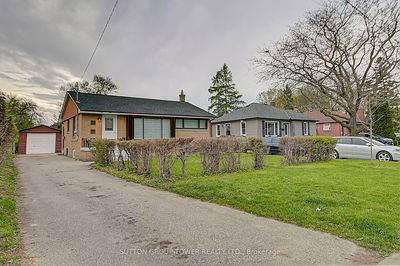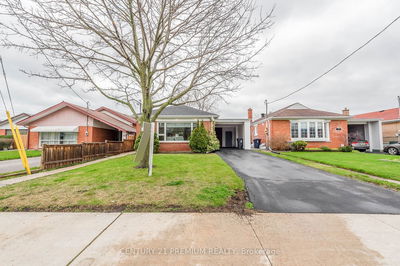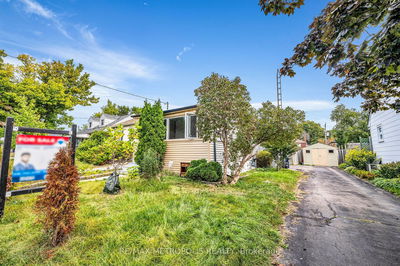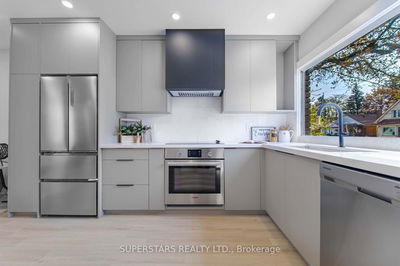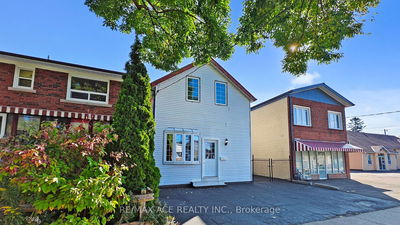Client RemarksTucked away in the tranquil Cliffside Village, this charming brick bungalow boasts 3 generously sized bdrms that offer ample space for comfortable living. The bungalow sits on a sprawling lot measuring an impressive 50 feet x 157 feet backing onto Ravine providing a perfect retreat for anyone who values privacy and loves entertaining. Upon entering, you will be greeted with a warm & inviting atmosphere, complete with hardwood floors, offering you a chance to relax & unwind. The sunroom is a delightful addition that offers extra interior space while allowing you to soak in the beauty of nature outside your window. The finished basement provides extra living space, allowing you to accommodate additional family members with a kitchen, bedroom, fireplace & 4pc washroom. Take advantage of the property's proximity to parks, TTC, Cliffside Plaza, Bluffs & in the Chine Dr P.S. & R H King Academy School Districts, & enjoy the convenience of having everything you need at your fingertips.
详情
- 上市时间: Monday, August 19, 2024
- 3D看房: View Virtual Tour for 63 Midland Avenue
- 城市: Toronto
- 社区: Cliffcrest
- 交叉路口: South of Kingston/Lake
- 详细地址: 63 Midland Avenue, Toronto, M1N 3Z8, Ontario, Canada
- 厨房: Main
- 客厅: O/Looks Dining, Hardwood Floor
- 厨房: Above Grade Window
- 挂盘公司: Re/Max Hallmark Realty Ltd. - Disclaimer: The information contained in this listing has not been verified by Re/Max Hallmark Realty Ltd. and should be verified by the buyer.

