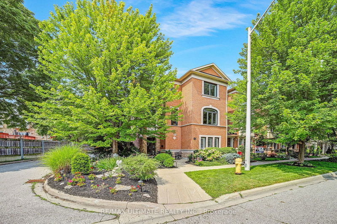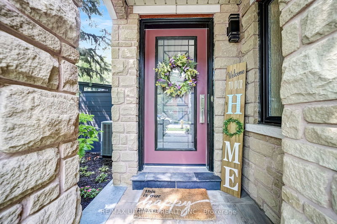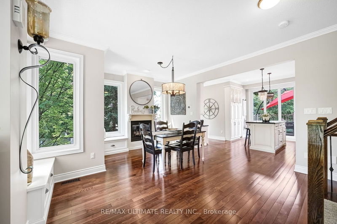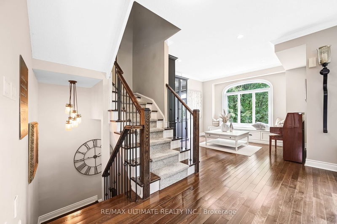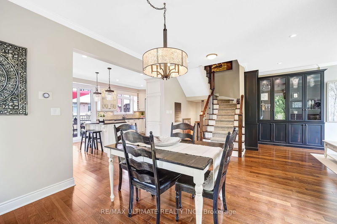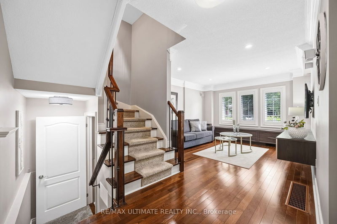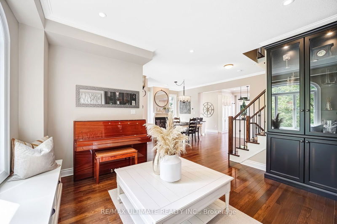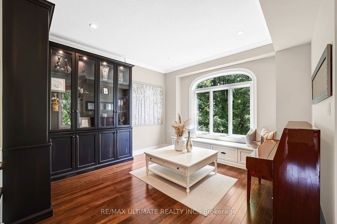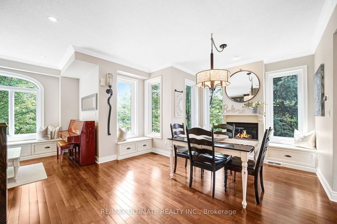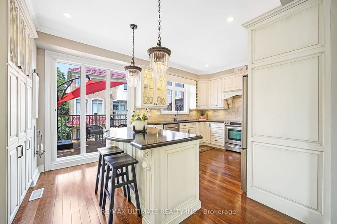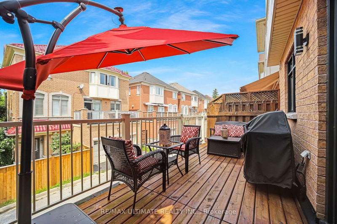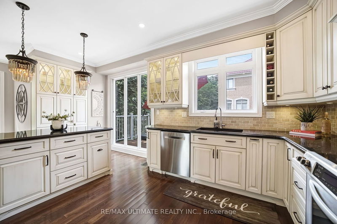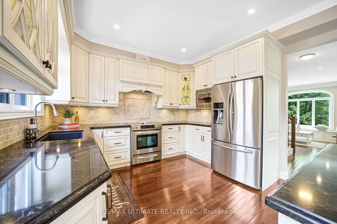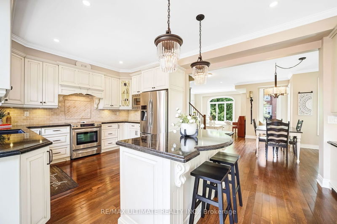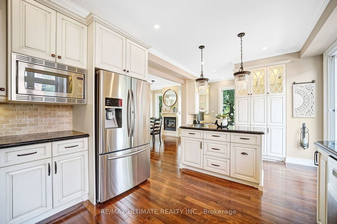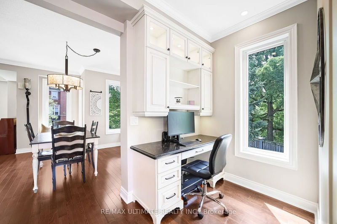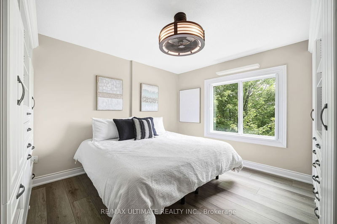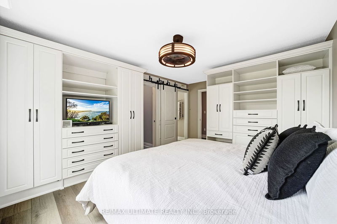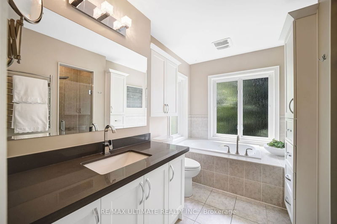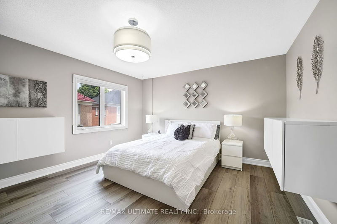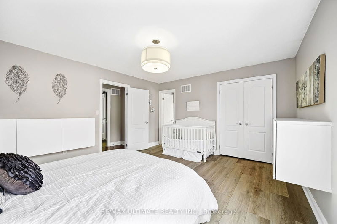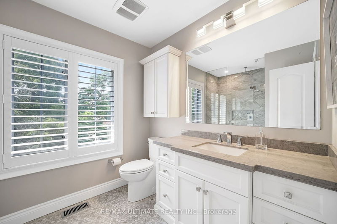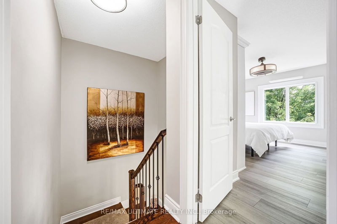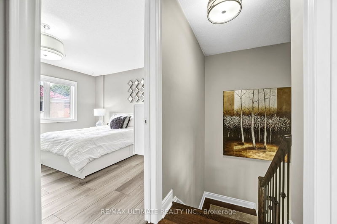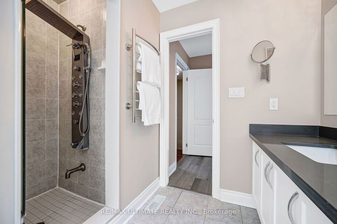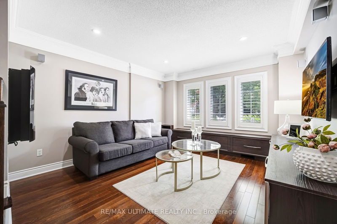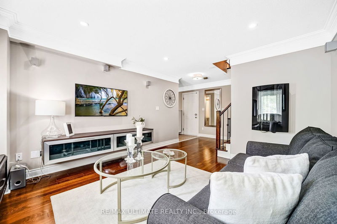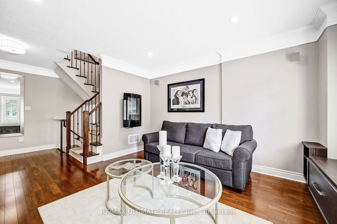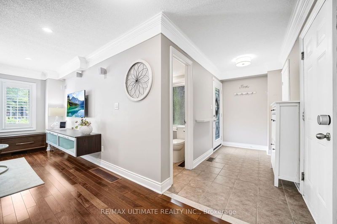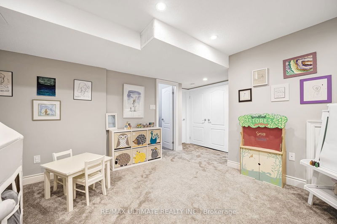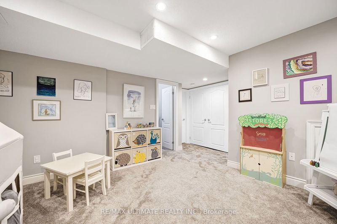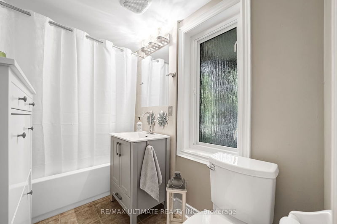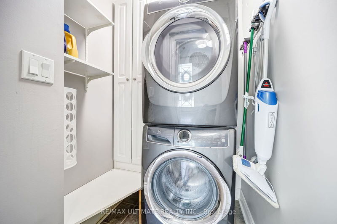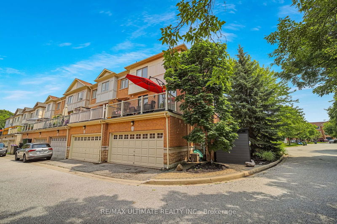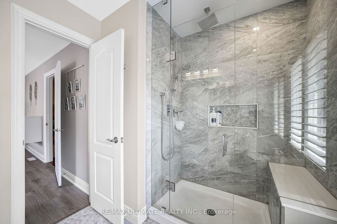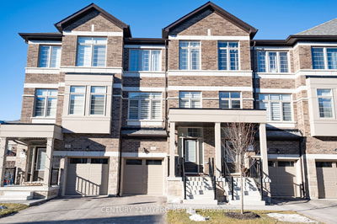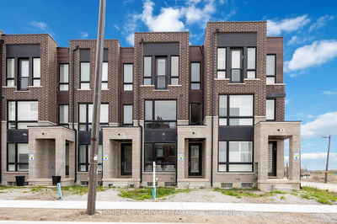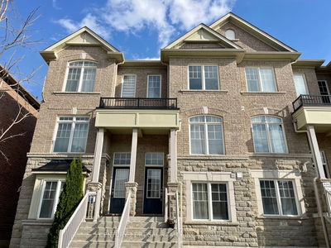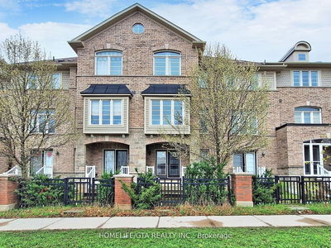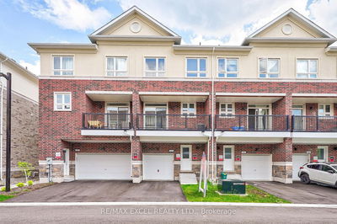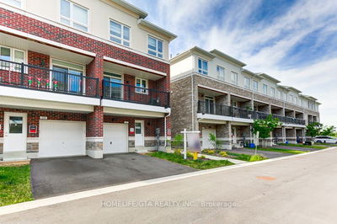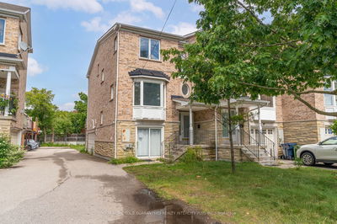From the moment you enter this exquisite and sundrenched Highland Creek gem, the feeling of being home will immediately encompass you. Nestled on a quiet & quaint tucked-away street your perfect paradise awaits. This beautiful & rare corner townhome family has been lovingly maintained enjoyed by the original owners. Charm & character perfectly describe this well-appointed 3-bedroom, 3-bath home that flows seamlessly. You will be immediately be impressed by a beautiful & manicured multiple award winning garden with a stone interlock patio & seating area, A welcoming main entrance leads you to what is currently a living area with cozy fireplace which can also double as a 3rd bedroom/playroom and/or office space. Combined oversized living & dining area features custom built-in cabinets providing ample storage while providing a visual elegance, gleaming hrdwd flrs, rod iron staircase, custom gas fireplace, potlights, dimmer switches & upgraded Magic Windows, creating a warm ambiance for family & friend gatherings. Bright open concept kitchen features S/S appliances, ample cabinetry, undermount lighting, quartz countertop & breakfast bar area perfect for everyday meals. Upgraded Magic Windows open to a beautiful wood terrace off the kitchen. Mn Floor Computer Nook, Upper level offers 2 spacious bedrooms, both with their very own ensuites. Primary features 2 convenient custom closets w/B/I laundry basin, additional walk in closet & 4 pc ensuite featuring towel warmer & rain head shower for your optional in home spa experience. 2nd large bedroom features built ins and 3 pc ensuite with shower seating area and rain head. Prof fin bsmt features a cozy new carpet, potlights, walk in closet and extra storage room. Convenient access to home from garage, 3 parking (2 garage/1 surface) This home exudes pride of ownership & attention to detail. Minutes To Hwy 401, Rouge Hill Go Station, Rouge Hill Beach, Schools & Shopping, Highland Creek Village, Toronto Zoo! A Must See Home.
详情
- 上市时间: Wednesday, August 07, 2024
- 城市: Toronto
- 社区: Centennial Scarborough
- 交叉路口: Meadowvale & Kingston Rd
- 厨房: Modern Kitchen, Breakfast Area, W/O To Porch
- 客厅: O/Looks Dining, Open Concept, Hardwood Floor
- 客厅: Large Window, Pot Lights, Hardwood Floor
- 挂盘公司: Re/Max Ultimate Realty Inc. - Disclaimer: The information contained in this listing has not been verified by Re/Max Ultimate Realty Inc. and should be verified by the buyer.

