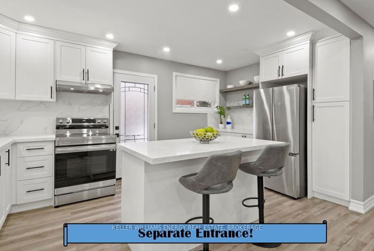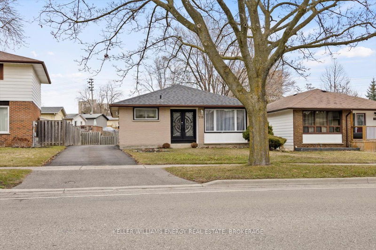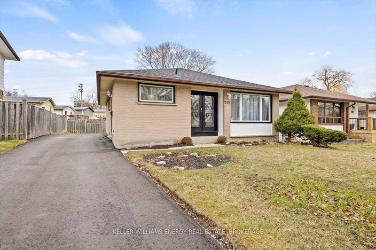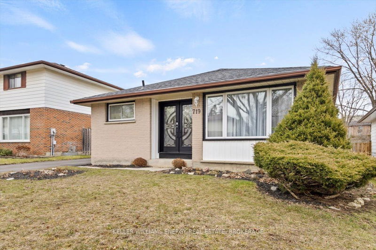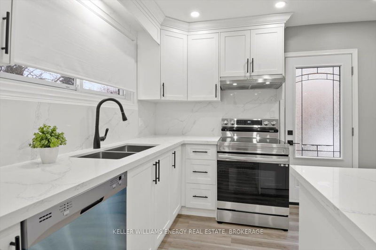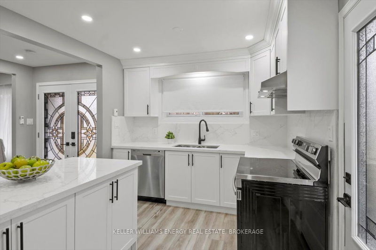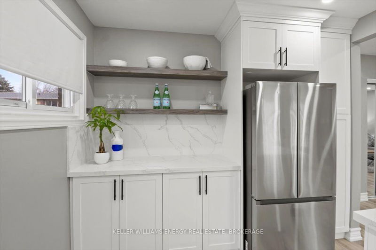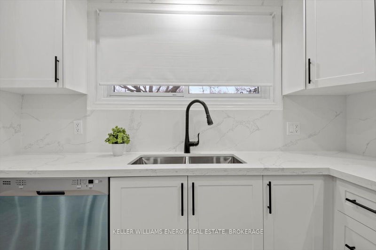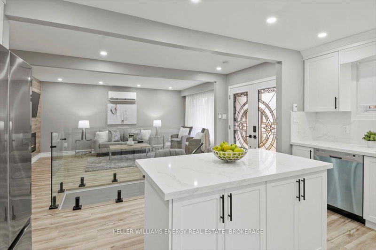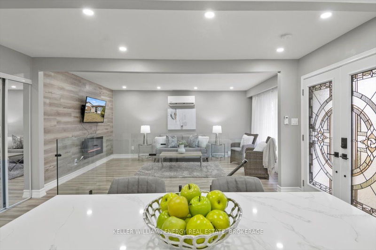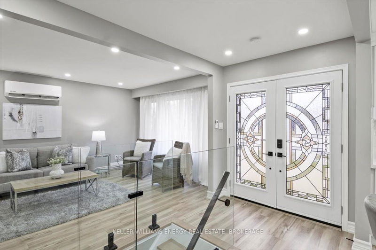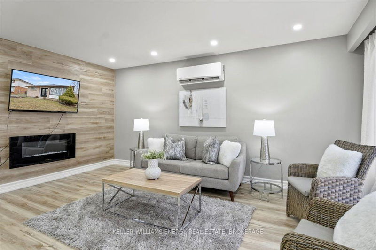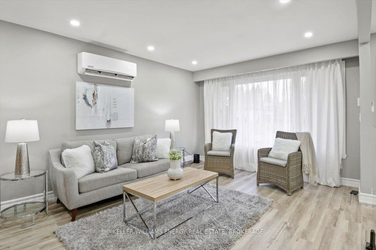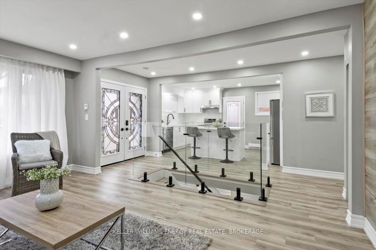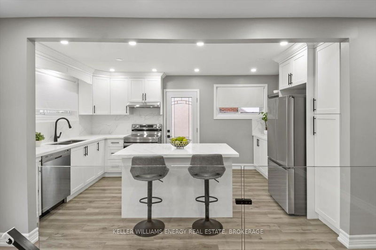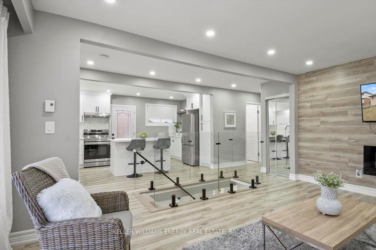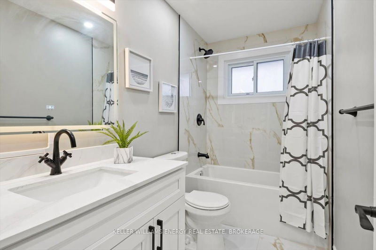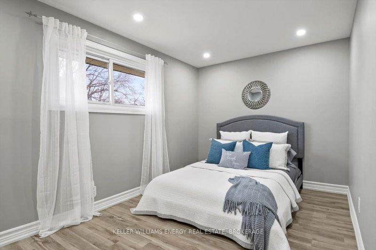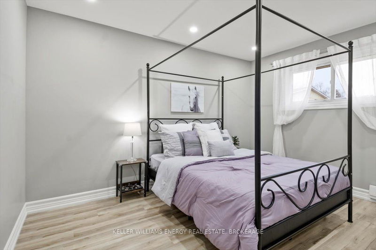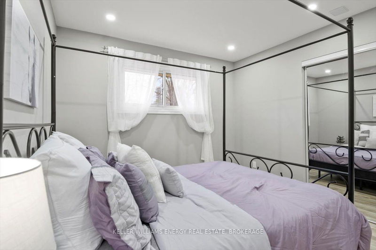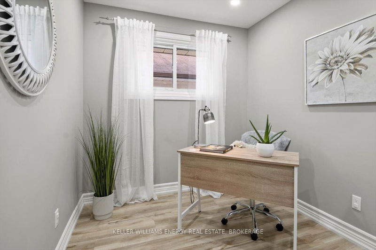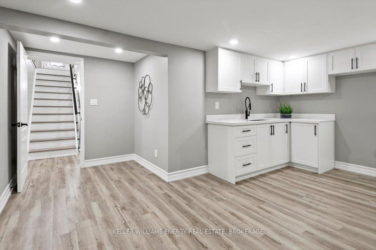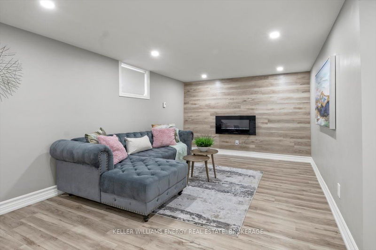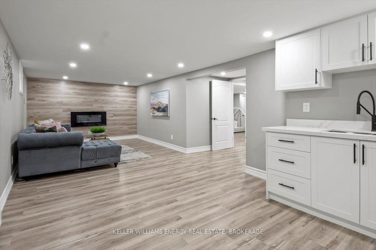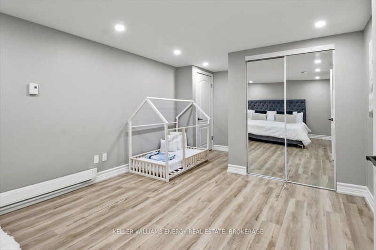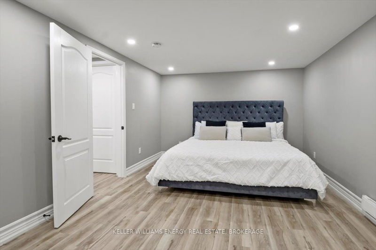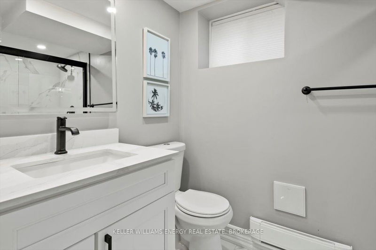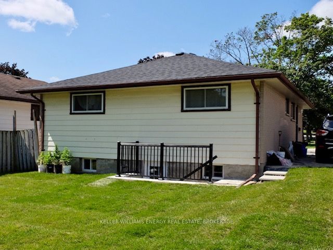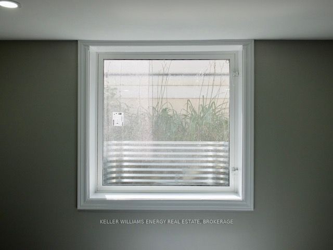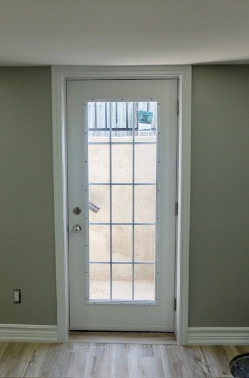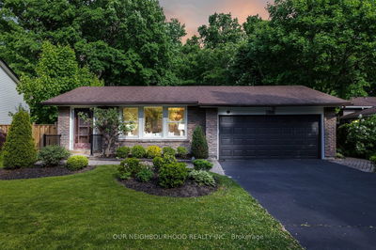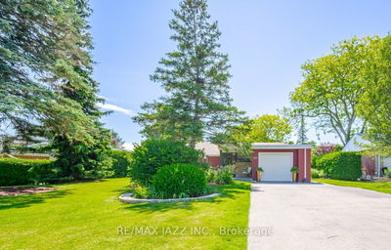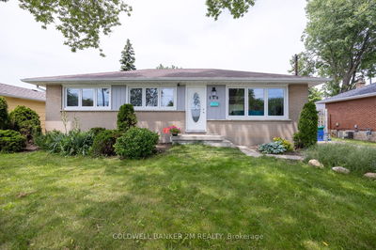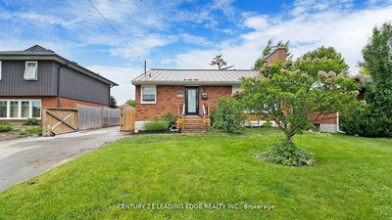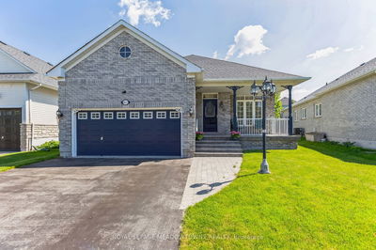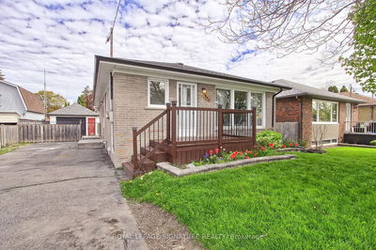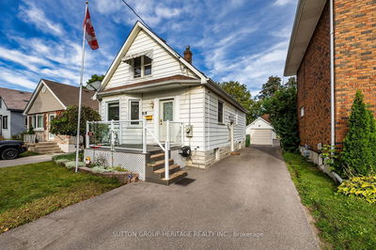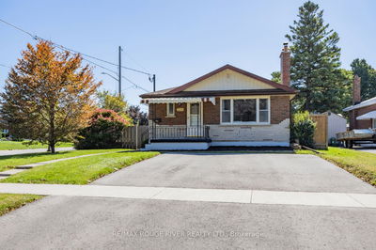Totally renovated in the past year along with a separate outdoor staircase leading to a lower level with kitchen, bath, laundry and a large egress window in the bedroom. Custom white centre island kitchen with backsplash, quartz and pot lights overlooking the living room. 3 large bedrooms on the main floor with a lovely renovated bathroom. The driveway has been recently paved and new sod in the fenced back yard. This home would be perfect for a downsizer looking for single level living or an investor looking for a property with a totally private separate entrance.
详情
- 上市时间: Friday, July 19, 2024
- 3D看房: View Virtual Tour for 719 Central Park Boulevard N
- 城市: Oshawa
- 社区: Centennial
- 交叉路口: Rossland/Central Park Blvd N
- 详细地址: 719 Central Park Boulevard N, Oshawa, L1G 6A8, Ontario, Canada
- 客厅: Electric Fireplace, Quartz Counter, Laminate
- 厨房: Centre Island, Stainless Steel Appl, Side Door
- 家庭房: Laminate, Electric Fireplace, Large Window
- 挂盘公司: Keller Williams Energy Real Estate, Brokerage - Disclaimer: The information contained in this listing has not been verified by Keller Williams Energy Real Estate, Brokerage and should be verified by the buyer.

