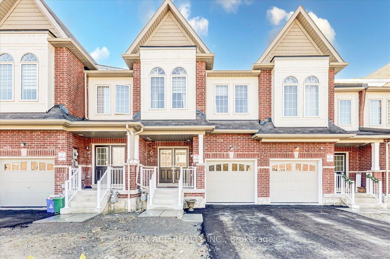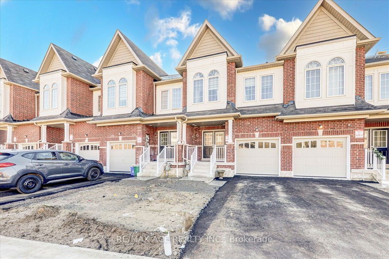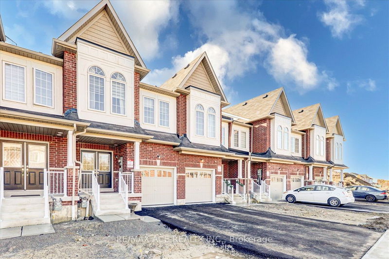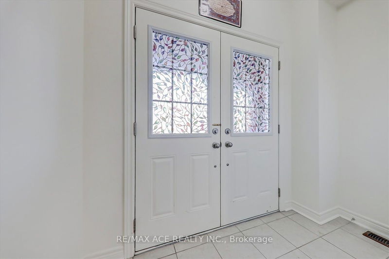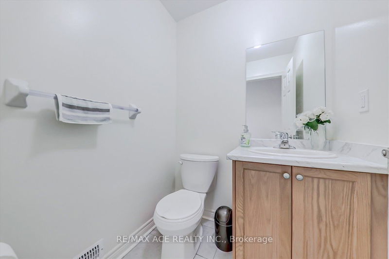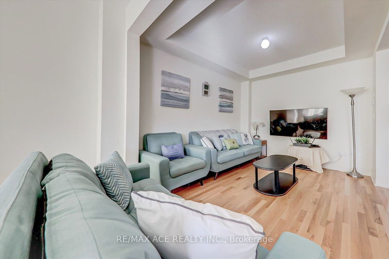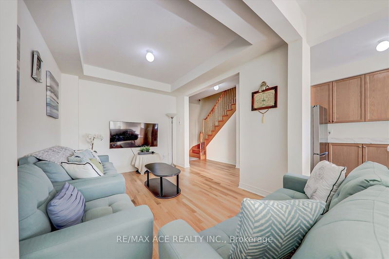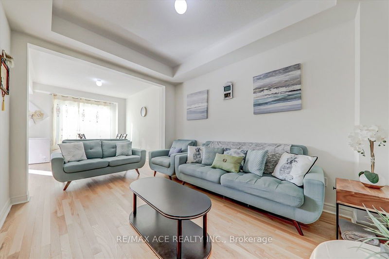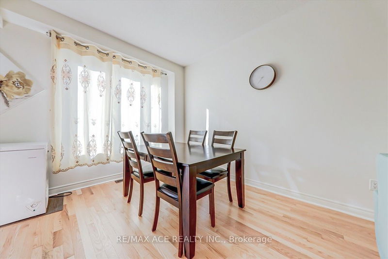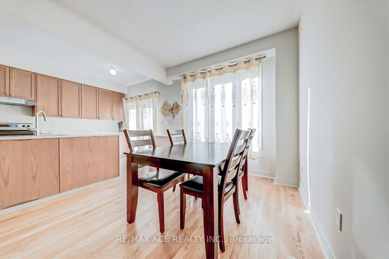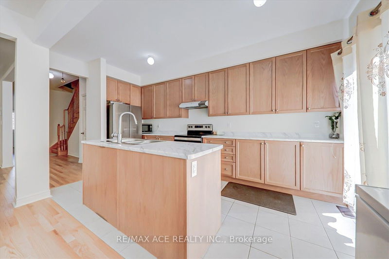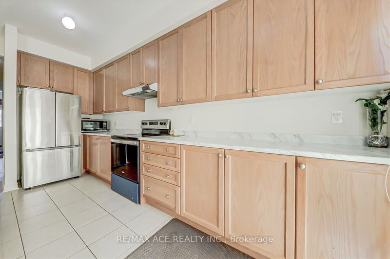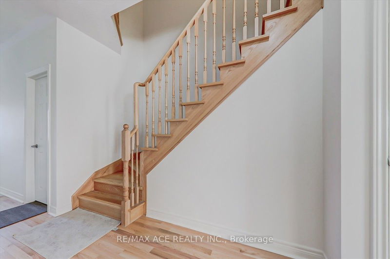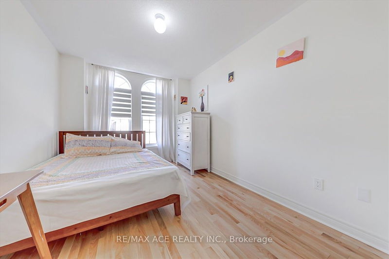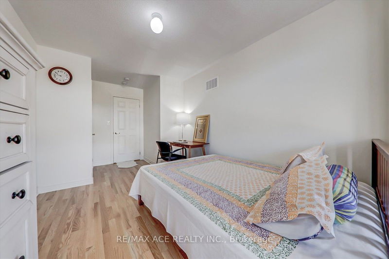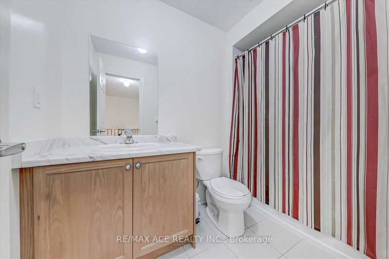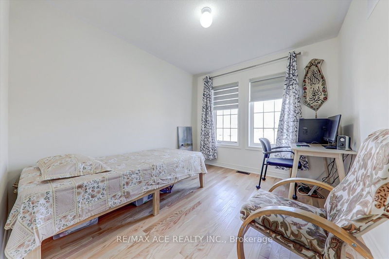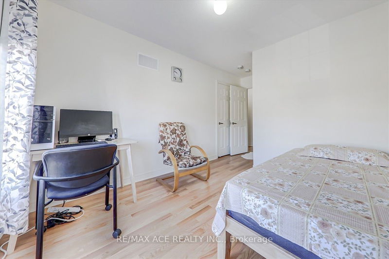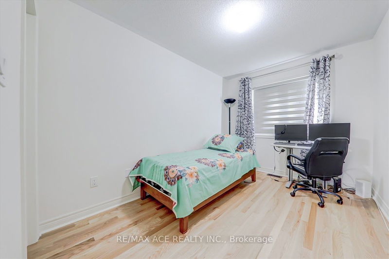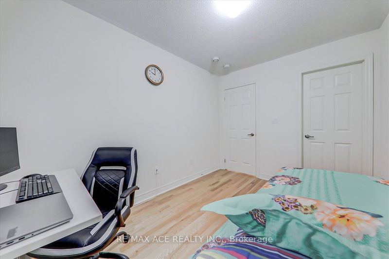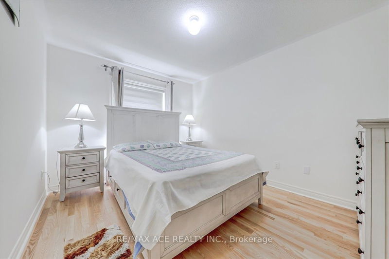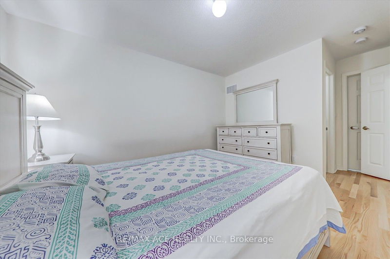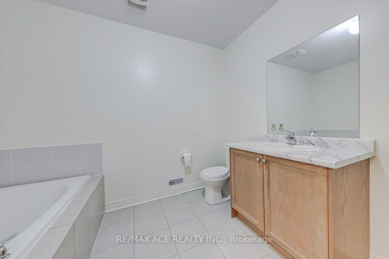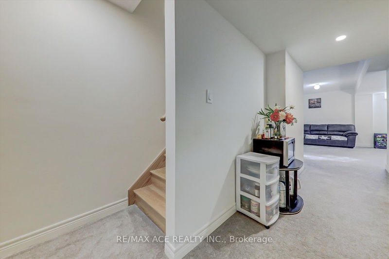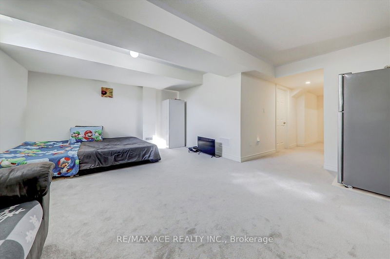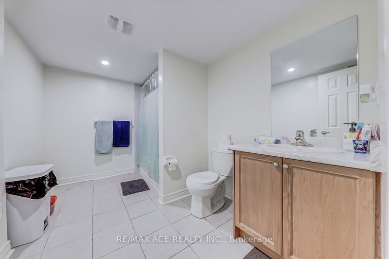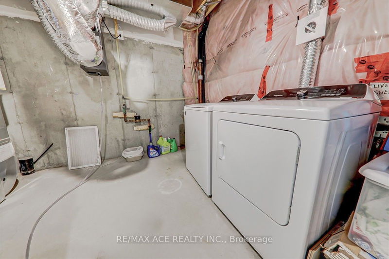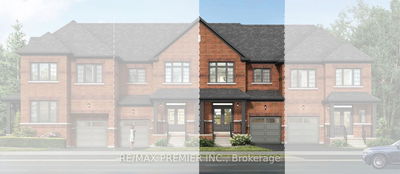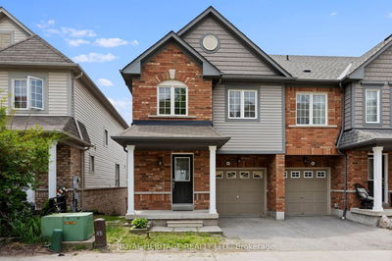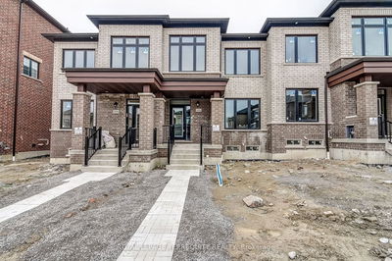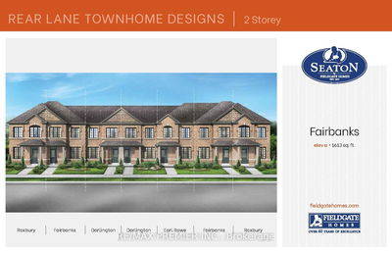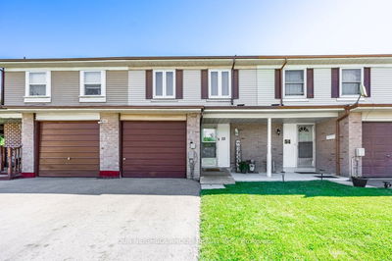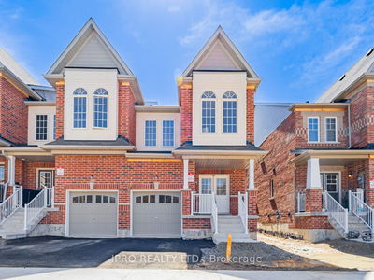Discover The Fantastic Opportunity In The Eastdale Community Of Oshawa. This Townhouse Is On A Deep Lot With A Private Backyard, Appx. 20ft x 30ft, Fence Not yet done, Attached With Walk-out From The Ground Floor. Buyer Will be Struck By the Spacious And Airy Open Concept Design Kitchen, Living Room And Dining Room. The Kitchen Is Truly Heart Of The Home, Having Stainless Steel Appliances, Abundant Cabinetry W/Shelves For Storage And Enough Counter Space. Large Windows And Gleaming Hardwood Floors Throughout. Brand New Basement With Broadloom Floor And A Full Bathroom Provide An Additional Bedroom Facility. Large Garage May provide Extra Space For Storage.
详情
- 上市时间: Thursday, June 20, 2024
- 3D看房: View Virtual Tour for 1155 Jim Brewster Circle
- 城市: Oshawa
- 社区: Eastdale
- 详细地址: 1155 Jim Brewster Circle, Oshawa, L1K 1A4, Ontario, Canada
- 客厅: Open Concept, Hardwood Floor, Window
- 厨房: Open Concept, Ceramic Floor, Walk-Out
- 挂盘公司: Re/Max Ace Realty Inc. - Disclaimer: The information contained in this listing has not been verified by Re/Max Ace Realty Inc. and should be verified by the buyer.

