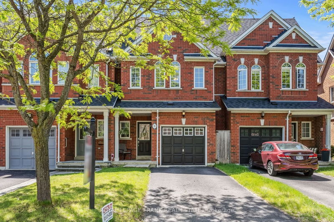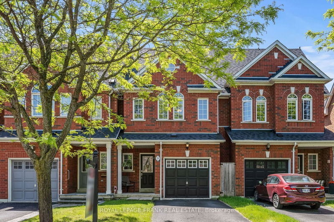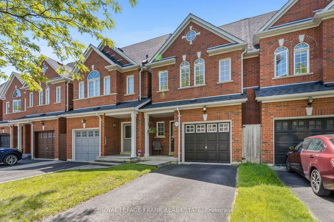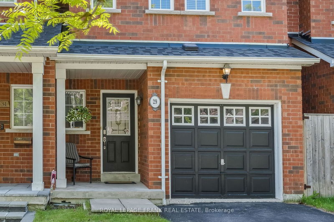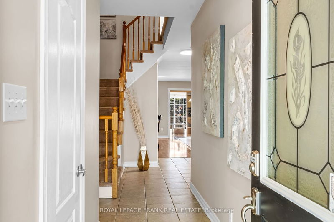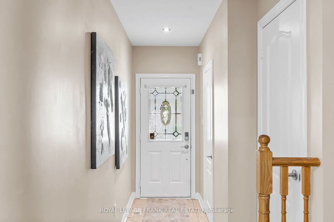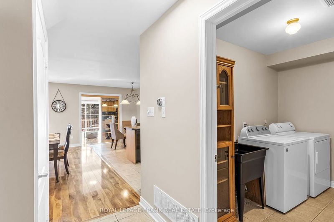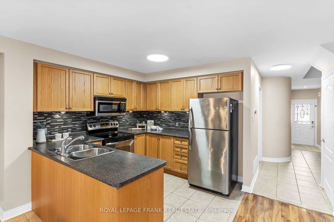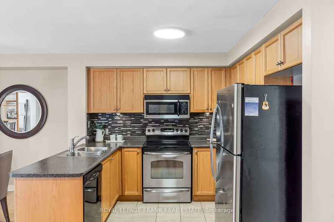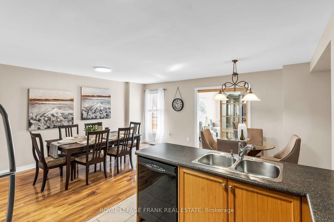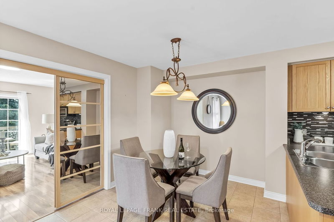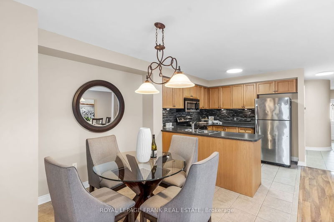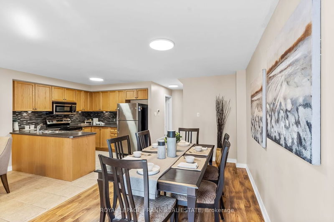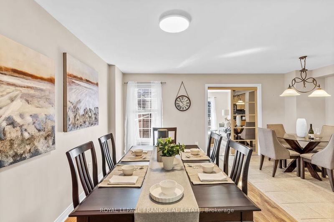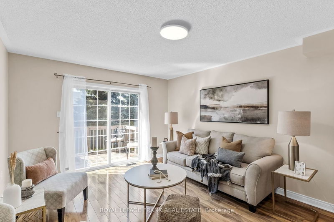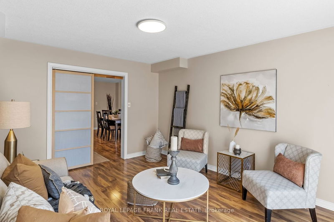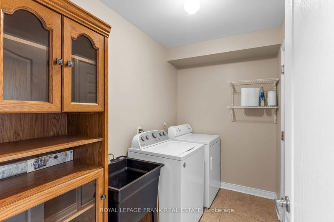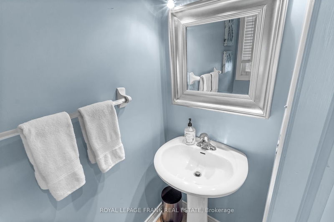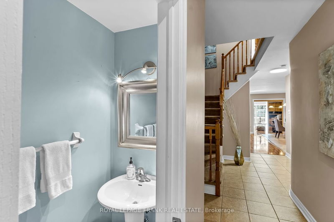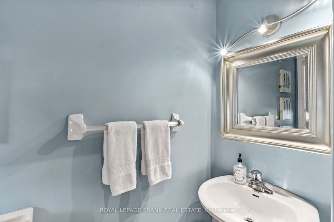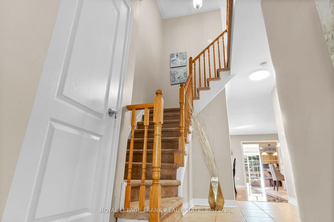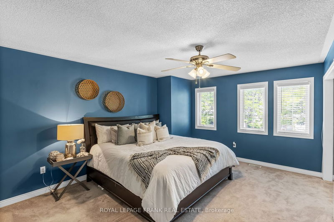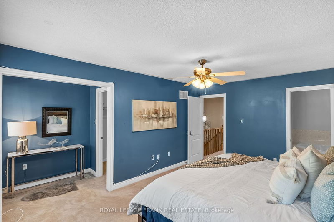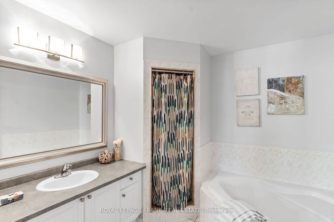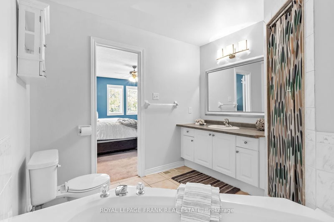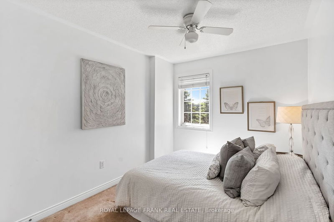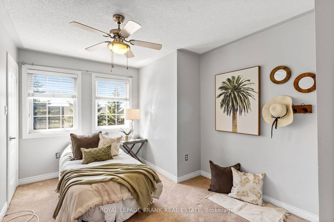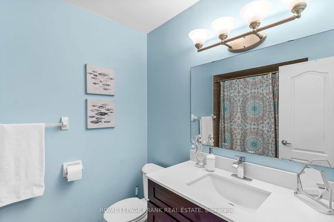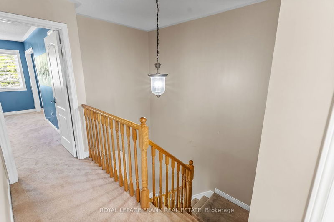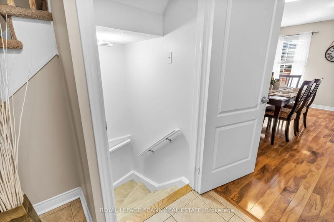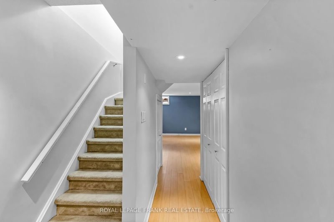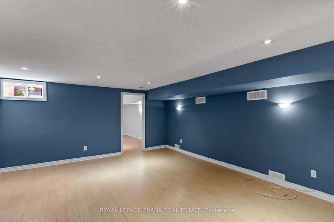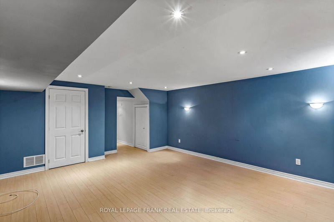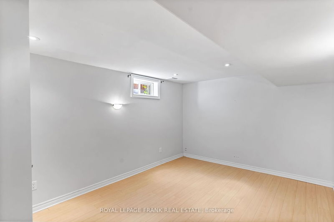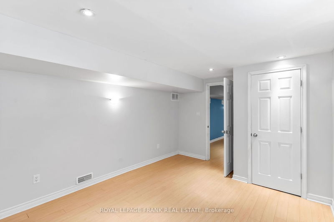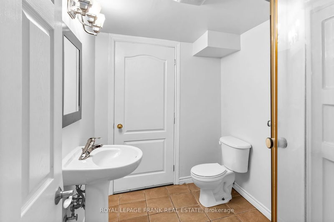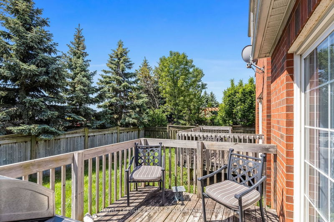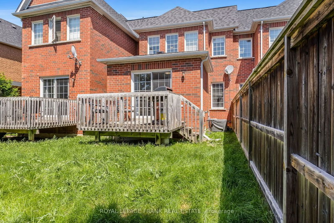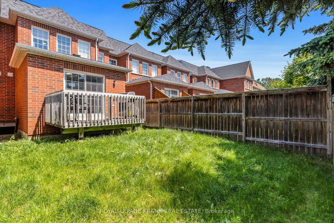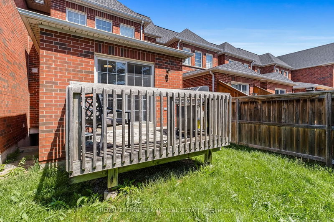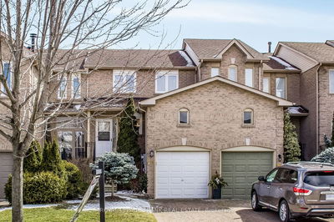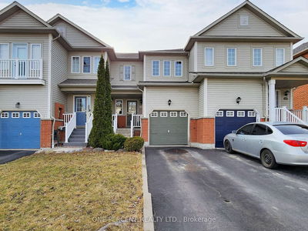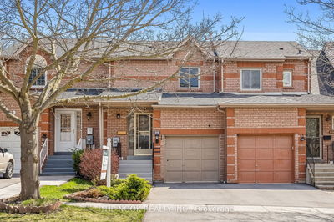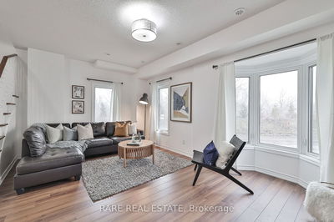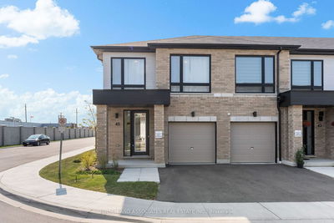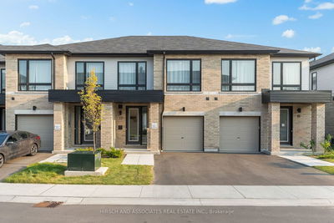Discover Your Dream Home In The Desirable North Whitby Location! This Quality-Built Townhouse By Tormina Homes Offers The Sought-After "Fox Run" Model, Boasting Approximately 1750 Square Feet Of Well-designed Living Space. Enjoy Privacy With No Neighbours Behind And The Convenience Of A Professionally Finished Basement Complete With A Three-Piece Bath. The Spacious, Open-Concept Floor Plan Is Enhanced By Quality Laminate And Ceramic Flooring Throughout. The Inviting Family Room Opens Onto A 10X8 Deck, Perfect For Outdoor Relaxation. This Stunning Townhouse Also Features A Luxurious Master Ensuite With A Soaker Tub And Shower. Enjoy The Convenience Of Main Floor Laundry With Direct Access To The Garage And A Handy Door Leading From The Garage To The Backyard. The Driveway Accommodates Two Cars In Addition To The Single Car Garage, And There Is No Sidewalk! As A Freehold Property, Outdoor Relaxation. Experience The Perfect Blend Of Comfort And Style In This Beautiful Townhouse.
详情
- 上市时间: Thursday, May 30, 2024
- 3D看房: View Virtual Tour for 29 Gateway Court
- 城市: Whitby
- 社区: Taunton North
- 详细地址: 29 Gateway Court, Whitby, L1R 3M9, Ontario, Canada
- 厨房: Ceramic Floor, Eat-In Kitchen, Ceramic Back Splash
- 家庭房: Laminate, W/O To Deck
- 挂盘公司: Royal Lepage Frank Real Estate - Disclaimer: The information contained in this listing has not been verified by Royal Lepage Frank Real Estate and should be verified by the buyer.

