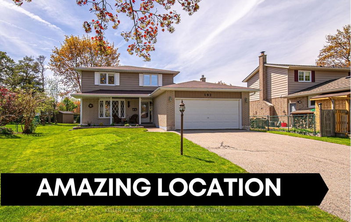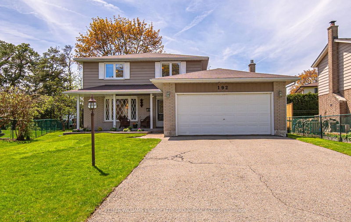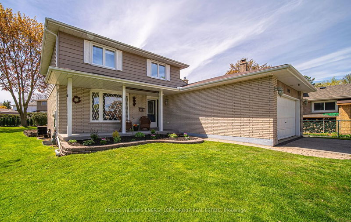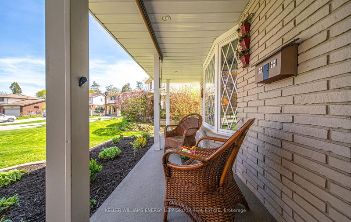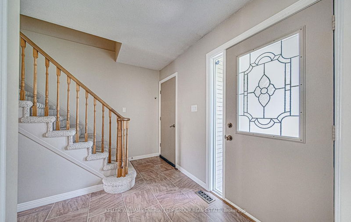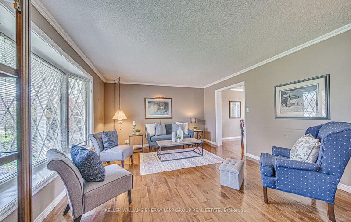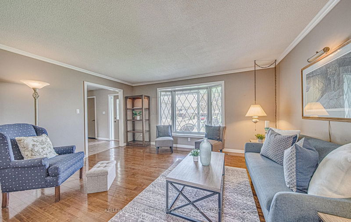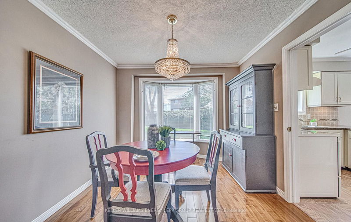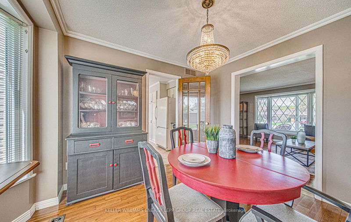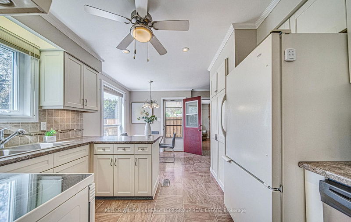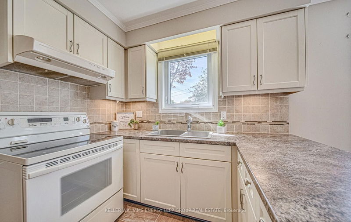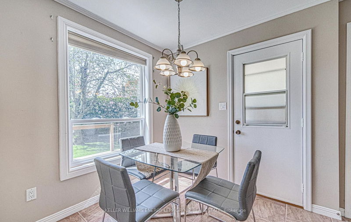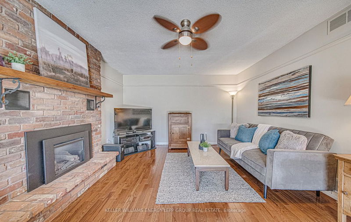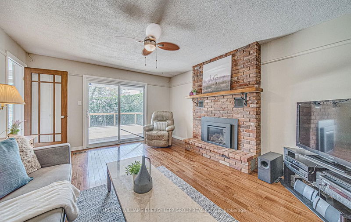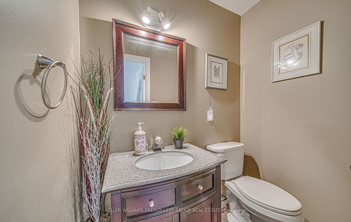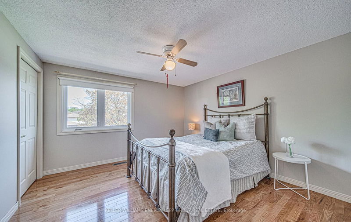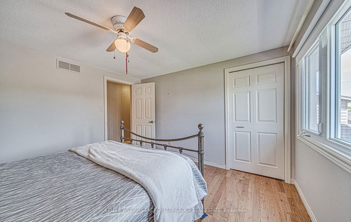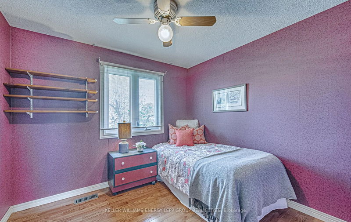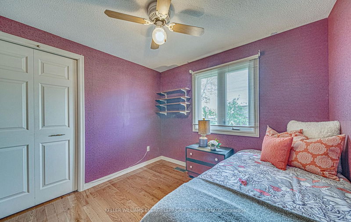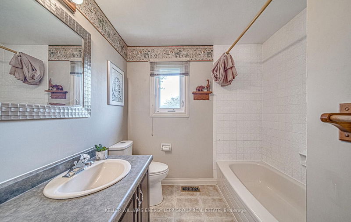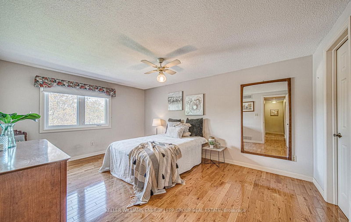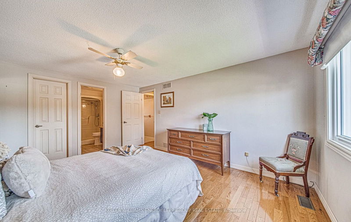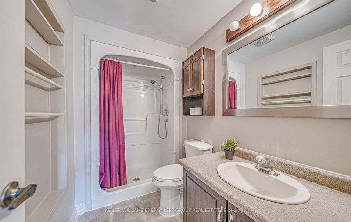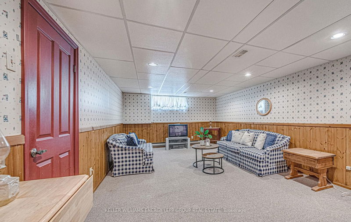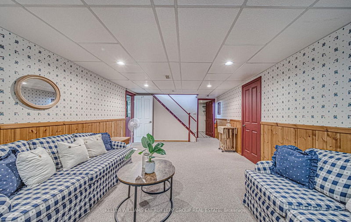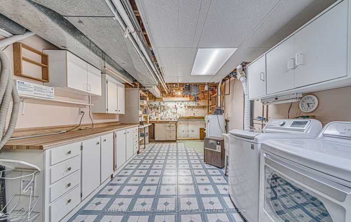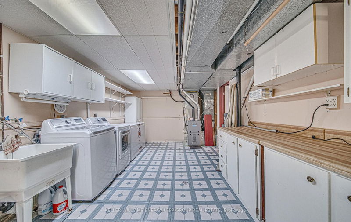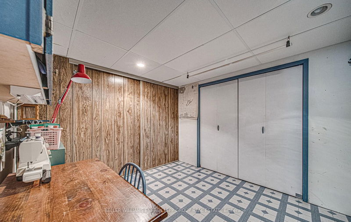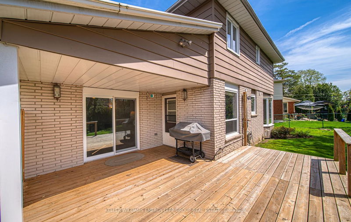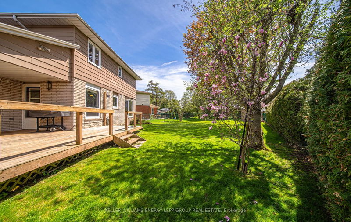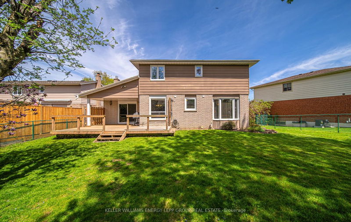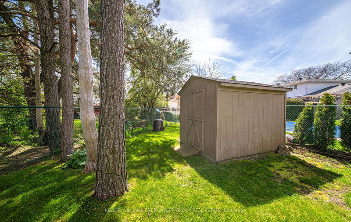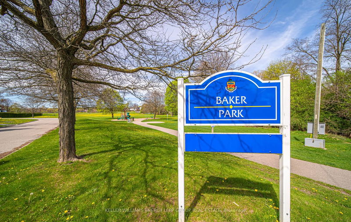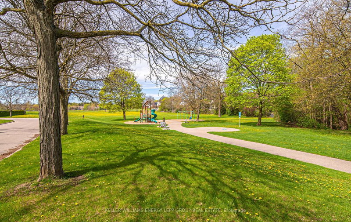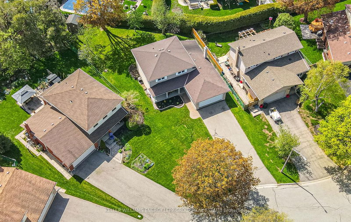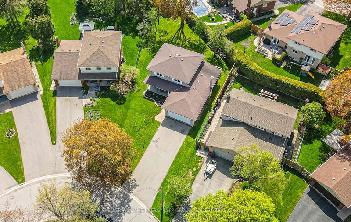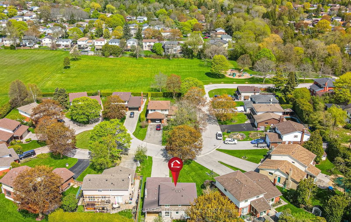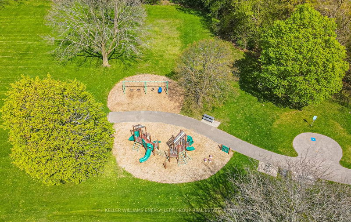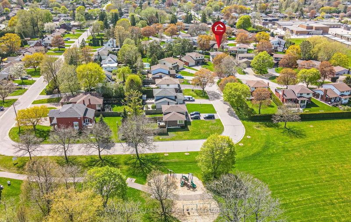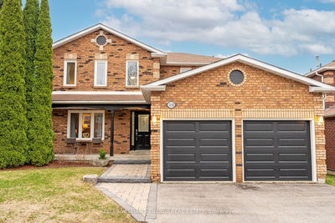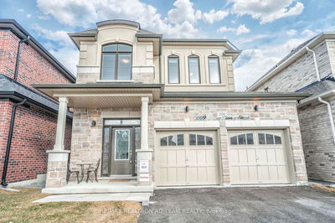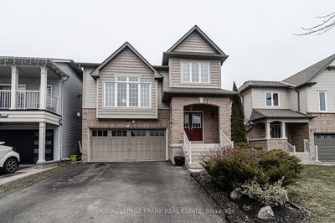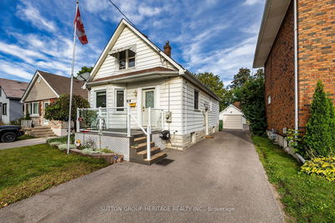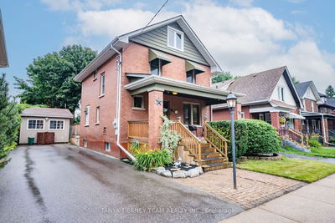Perfectly located in the heart of a quiet and serene court, this 2 storey 3 bedroom home in the highly sought-after Eastdale neighbourhood offers a family-friendly charm. With schools just seconds away Baker park and playground within sights for all ages to enjoy. The main floor features formal living room and dining room with beautiful hardwood floors, the eat-in kitchen with back splash, pantry and pot lights, breakfast area with walk-out to deck and a cozy family room with fireplace and access to a large deck. The upper level highlights the primary bedroom complete with ensuite bath and walk-in closet. The finish basement features recreation room with pot lights and above grade window and an additional room for office or hobby. Outside boasts a spacious green yard with lush foliage, trees, and bushes. The long driveway can park 8 cars and the front yard is gorgeously landscaped. Conveniently located near amenities and public transit. Click on the realtor's link to view the video, 3d tour and feature sheet.
详情
- 上市时间: Friday, May 17, 2024
- 3D看房: View Virtual Tour for 192 Baker Court
- 城市: Oshawa
- 社区: Eastdale
- 交叉路口: Harmony/ Parklane
- 详细地址: 192 Baker Court, Oshawa, L1G 7N2, Ontario, Canada
- 家庭房: W/O To Deck, Brick Fireplace, Hardwood Floor
- 厨房: Breakfast Area, Backsplash, Tile Floor
- 客厅: Bay Window, Crown Moulding, Hardwood Floor
- 挂盘公司: Keller Williams Energy Lepp Group Real Estate - Disclaimer: The information contained in this listing has not been verified by Keller Williams Energy Lepp Group Real Estate and should be verified by the buyer.

