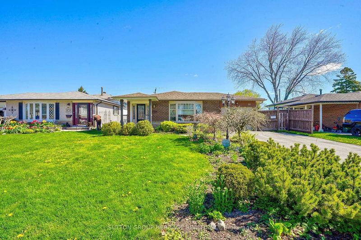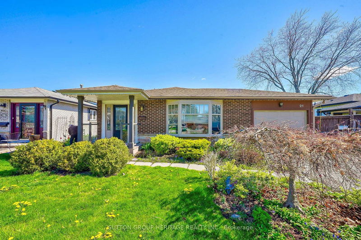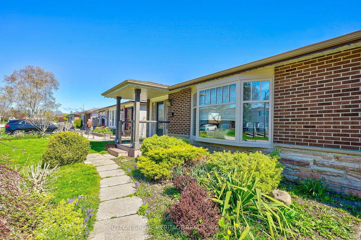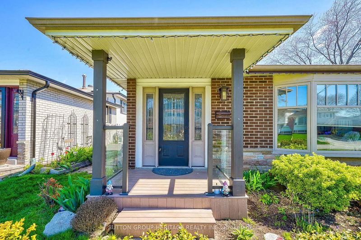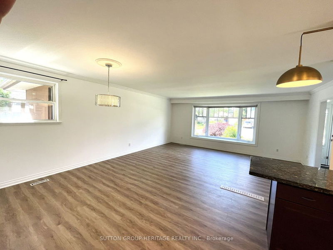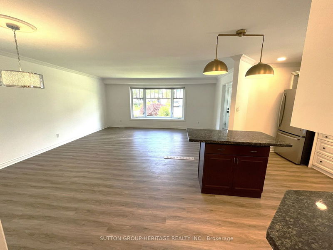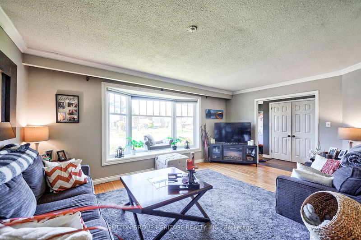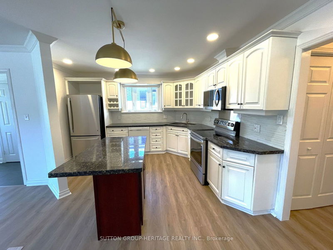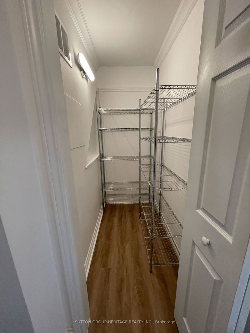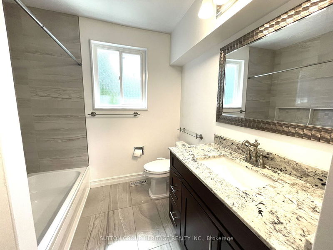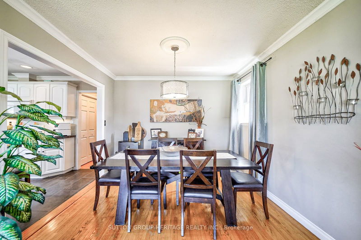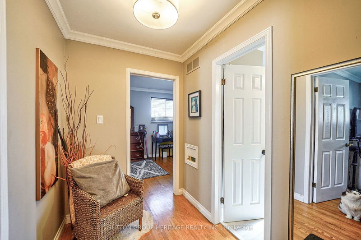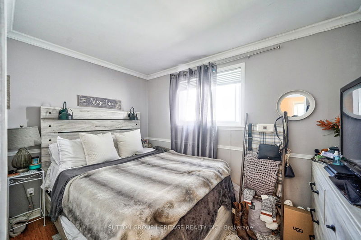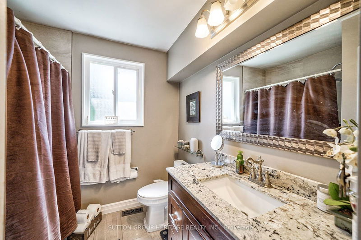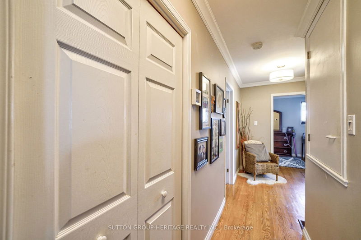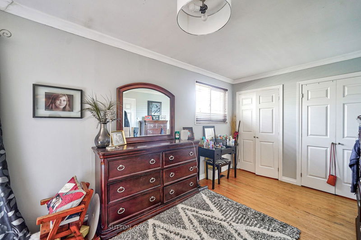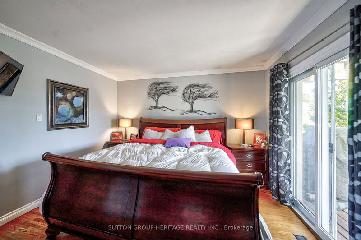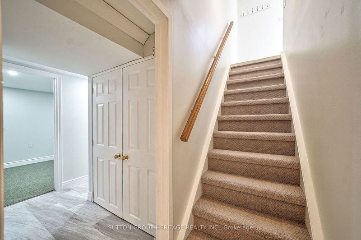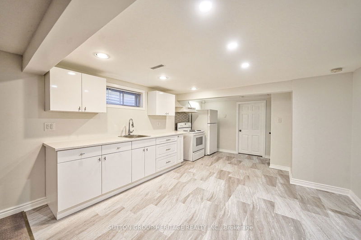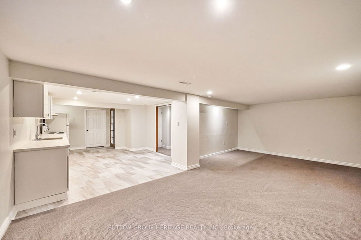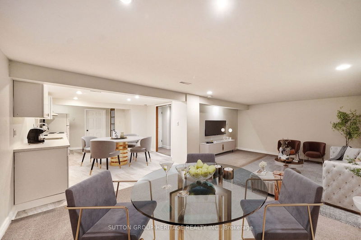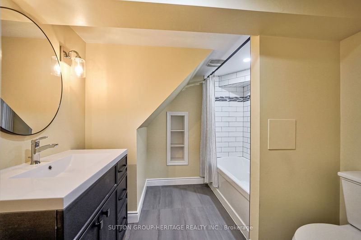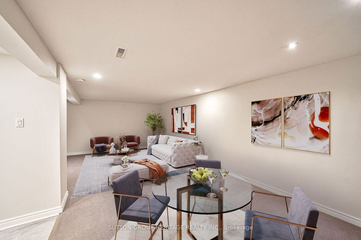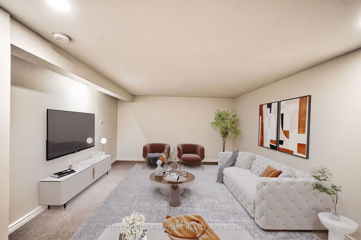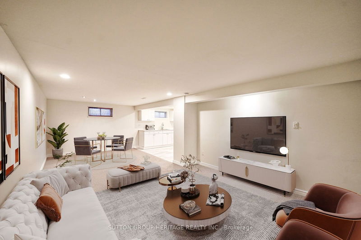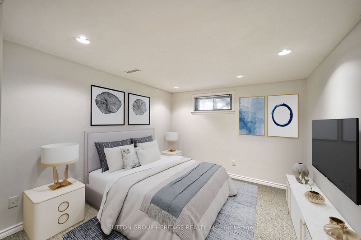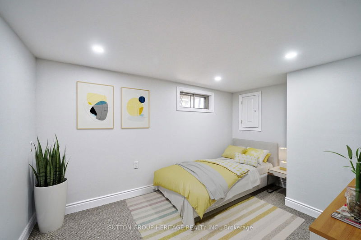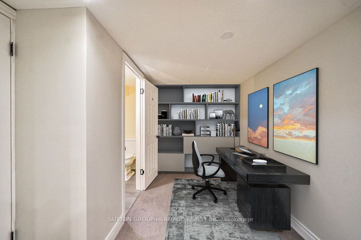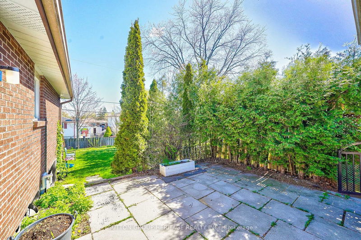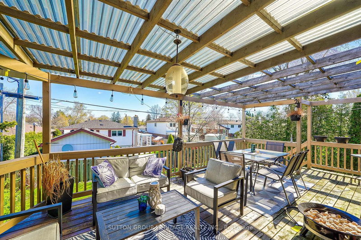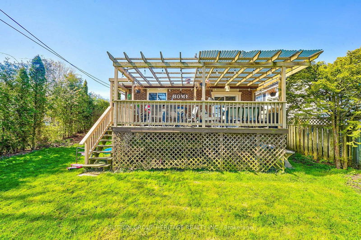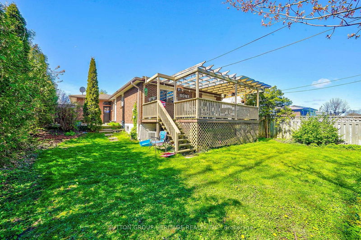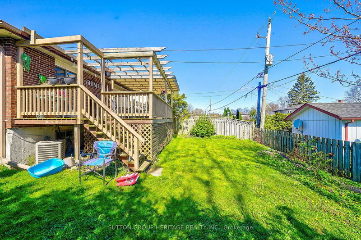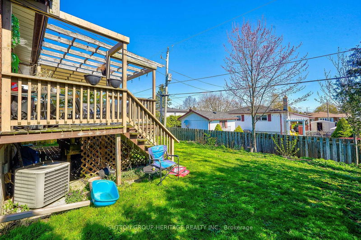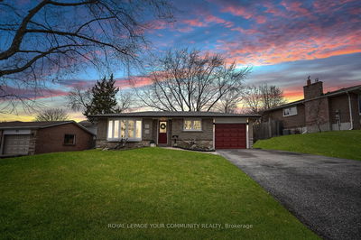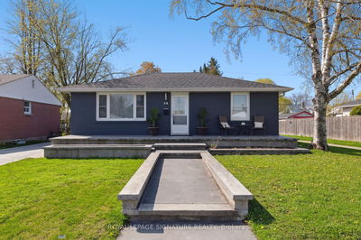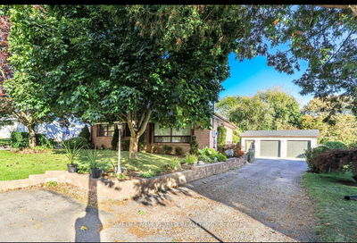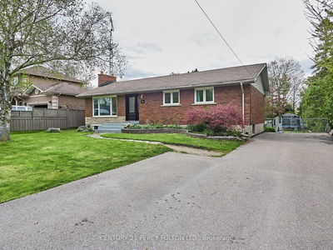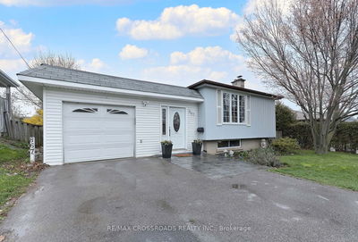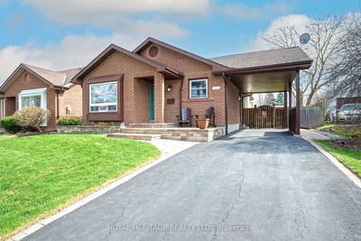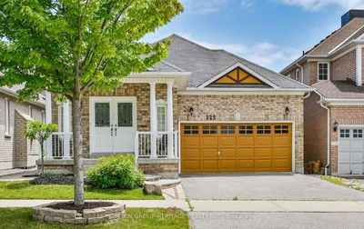(Main Floor is currently being renovated, will be finished shortly) .Features a new renovated open concept kitchen. New floors and freshly painted main floor. DUPLEX: Possibility of making over $5000/ month in rent. With 3 bedrooms on the main and 2+1 Bedrooms in the separate Basement. Vacant possession will be given. Beautiful Bungalow Minutes From The Lake With A LEGAL BASEMENT APARTMENT With Separate Entrance. Renovated open concept Kitchen And Bathroom, Granite Countertops. Crown Mouldings And Hardwood Floors On The Main Level. NOTE: The Main Bedroom Has Been Combined With The 2nd Bedroom To Make One Huge Bedroom. Can Easily Be Put Back. Main Bedroom Has A Walkout To A Huge Deck Overlooking The Large Backyard. Large Basement Apartment Has Been Recently Updated, Looks Like New. Offers 2 Bedrooms, Open Concept Kitchen And Large Living/Dining Area. Plus An office Area. Close To Schools And Parks. Wonderful Quiet Neighbourhood, Surround That Homes On Large Lots, Feels Like Home. Main Floor Is Tenanted By A Great Tenant. Basement Is Vacant. Basement Photos Are VIRTUALLY STAGED. **Now Vacant**
详情
- 上市时间: Friday, May 03, 2024
- 3D看房: View Virtual Tour for 21 Archer Drive
- 城市: Ajax
- 社区: South East
- 交叉路口: Pickering Beach/Dreyer
- 详细地址: 21 Archer Drive, Ajax, L1S 2Z3, Ontario, Canada
- 客厅: Bay Window, Hardwood Floor, Crown Moulding
- 厨房: Open Concept, Pot Lights, Renovated
- 客厅: Combined W/Dining, Above Grade Window, Pot Lights
- 厨房: Open Concept, Irregular Rm, Pot Lights
- 客厅: Combined W/Dining
- 挂盘公司: Sutton Group-Heritage Realty Inc. - Disclaimer: The information contained in this listing has not been verified by Sutton Group-Heritage Realty Inc. and should be verified by the buyer.

