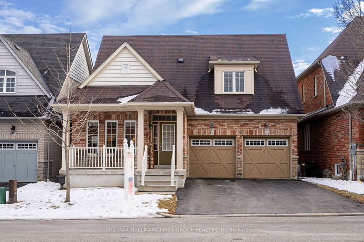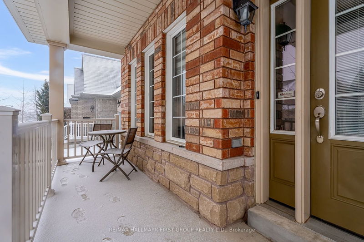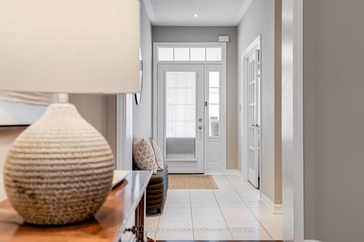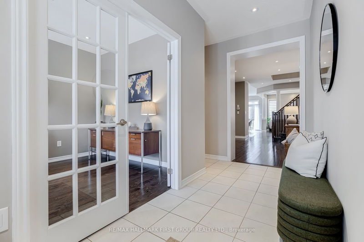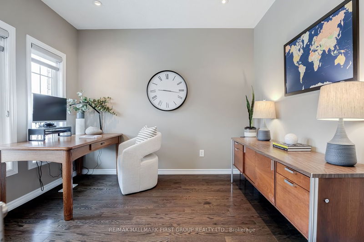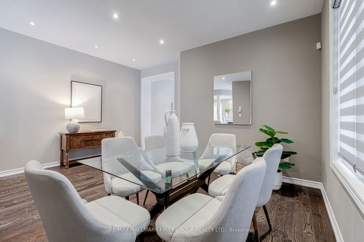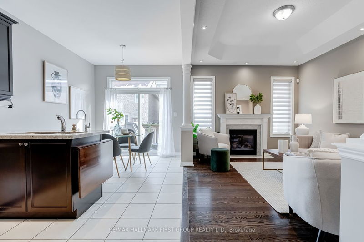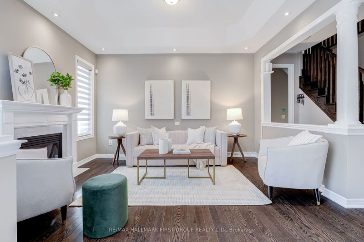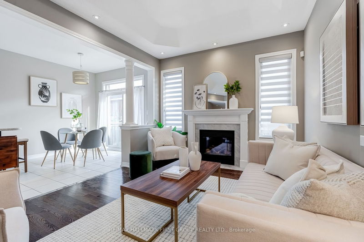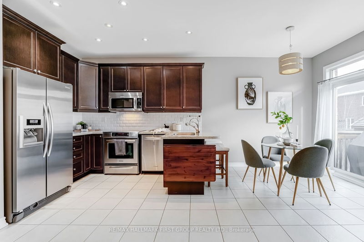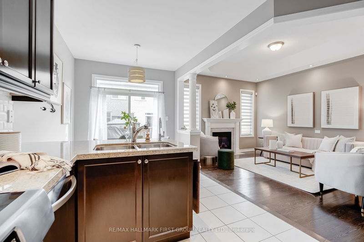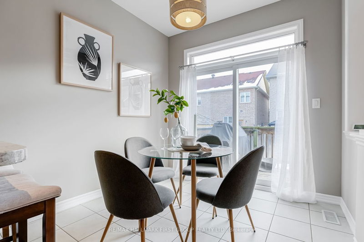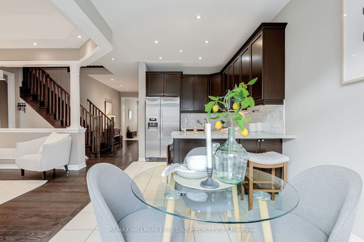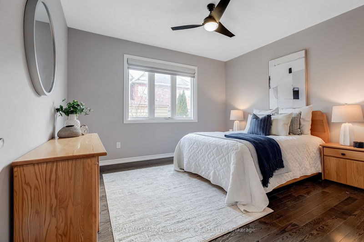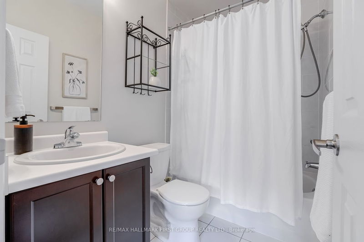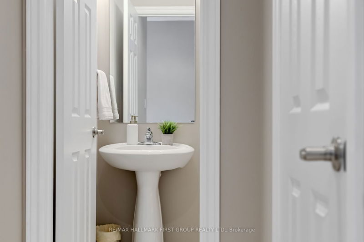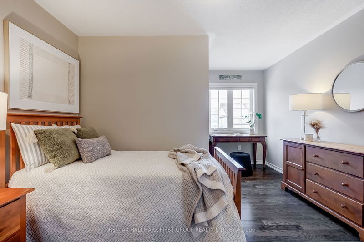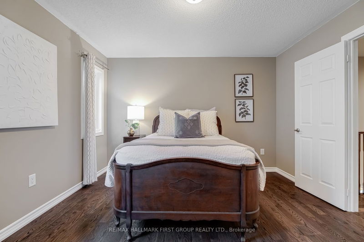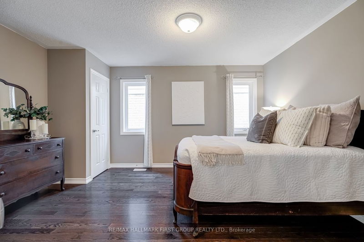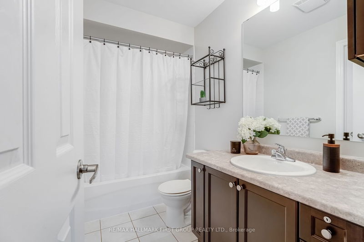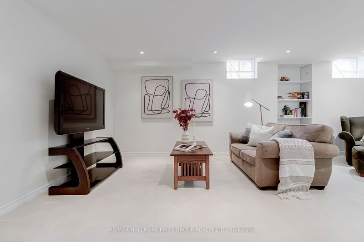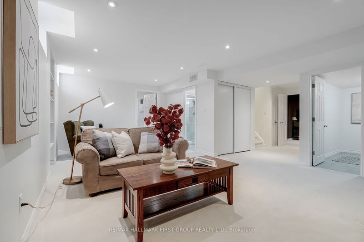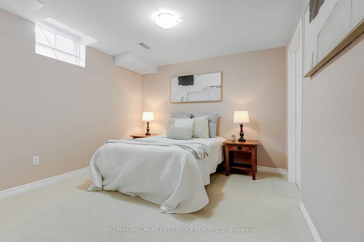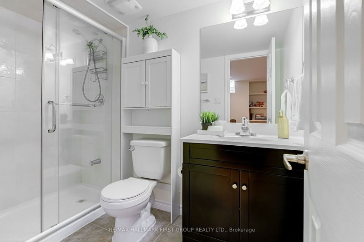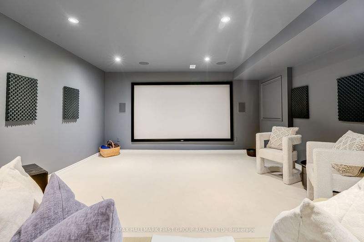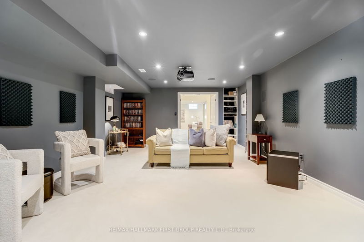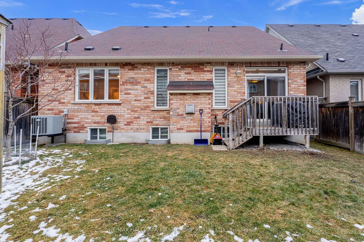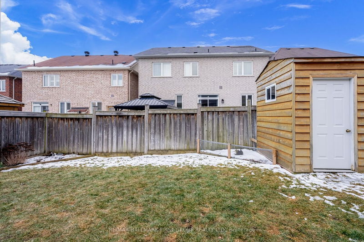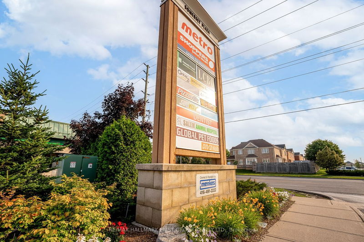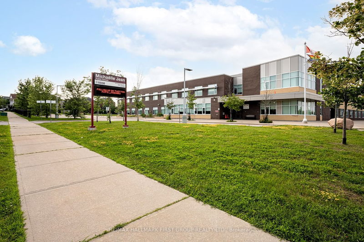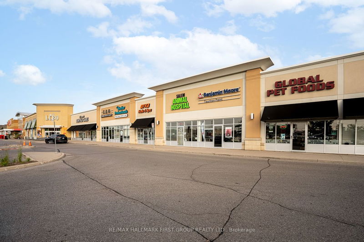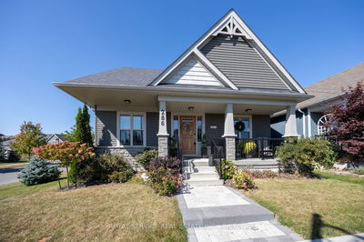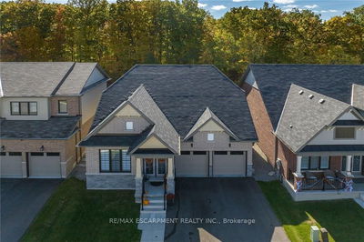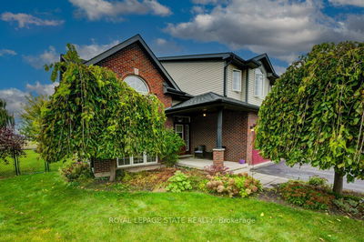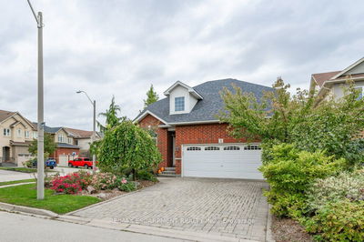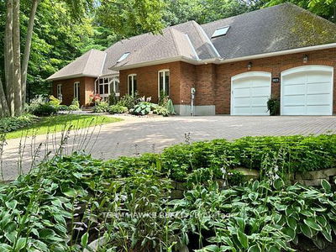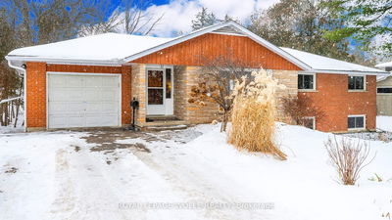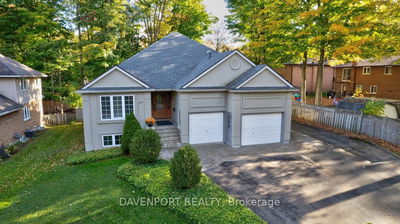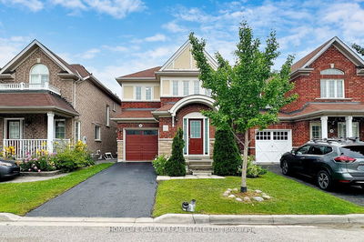Rarely Offered Detached Bungaloft, Built By Menkes. Approx 2500sq ft of Living. This Spacious Layout Boasts 9' Ceiling On Main Floor, Hardwood Floors Throughout, Potlights, Main Floor Office/Living Room, Family Room Overlooks Kitchen Area W/ 10Ft Tray Ceiling and Gas Fireplace. Gourmet Kitchen Features Granite Counters, Custom Backsplash, Breakfast Bar, Recessed & Under Cabinet Lighting and Walk Out Off Breakfast Area To Fully Fenced Yard. Primary Retreat on Main Floor Offers Large Walk In Closet and 4 Pc Ensuite Flooded W/Natural Lighting. Oak Staircase Leads To 2nd Floor With 2 Additional Bedrooms and Full Bath. Direct Access From Garage To Home Leads To Professionally Finished Basement With 4th Bedroom & 3-Pc Bath, One Of A Kind Home Theatre In Lower Level Perfect For Family Entertaining.
详情
- 上市时间: Thursday, February 22, 2024
- 3D看房: View Virtual Tour for 39 Gamble Drive
- 城市: Ajax
- 社区: Northeast Ajax
- 交叉路口: Salem & Taunton
- 详细地址: 39 Gamble Drive, Ajax, L1Z 0G8, Ontario, Canada
- 客厅: Hardwood Floor, Pot Lights, French Doors
- 厨房: Ceramic Floor, Backsplash, Granite Counter
- 家庭房: Hardwood Floor, Fireplace, Coffered Ceiling
- 挂盘公司: Re/Max Hallmark First Group Realty Ltd. - Disclaimer: The information contained in this listing has not been verified by Re/Max Hallmark First Group Realty Ltd. and should be verified by the buyer.

