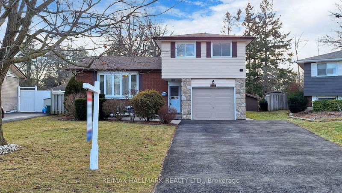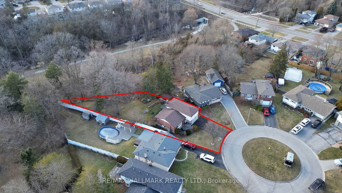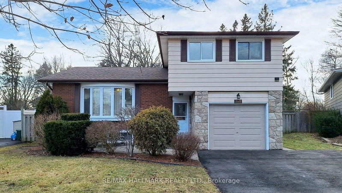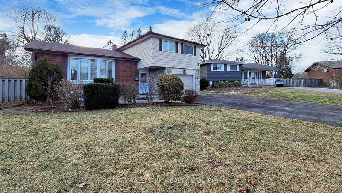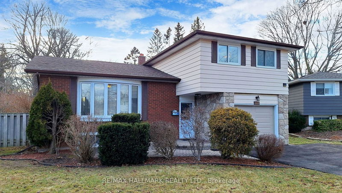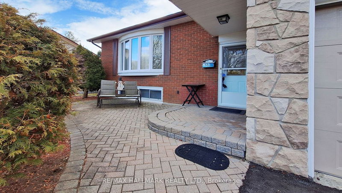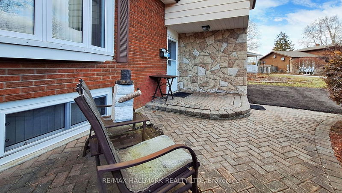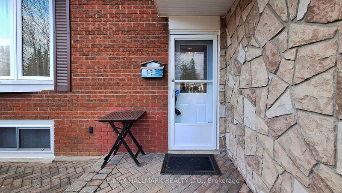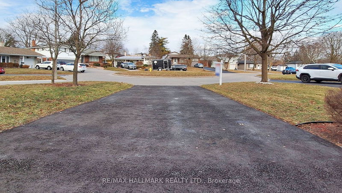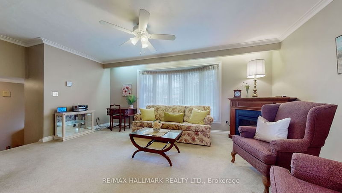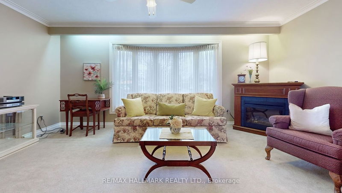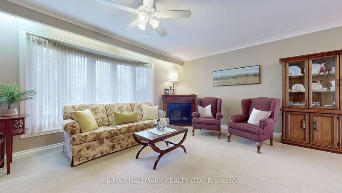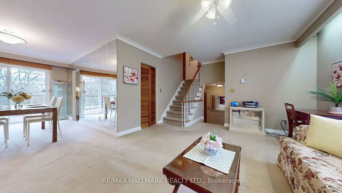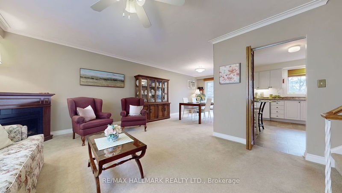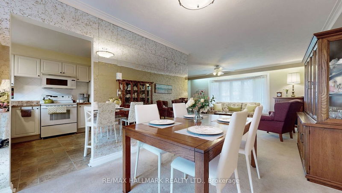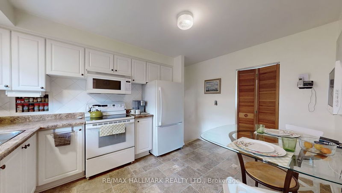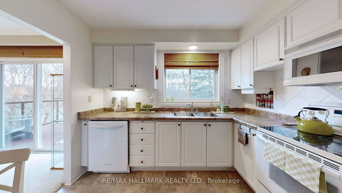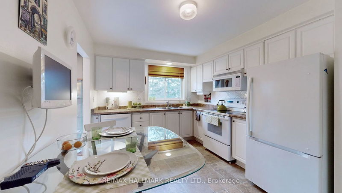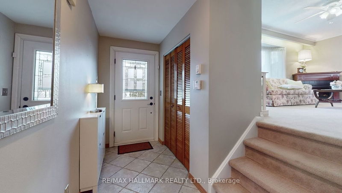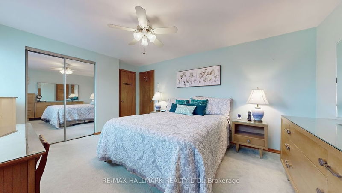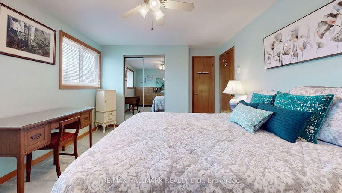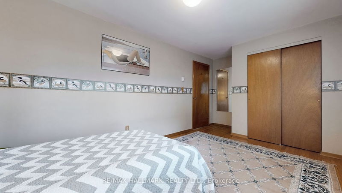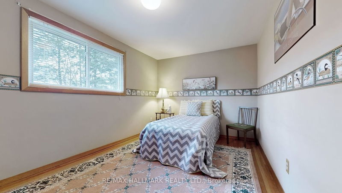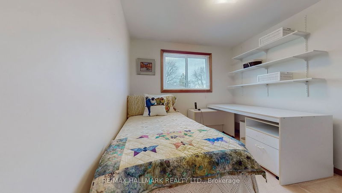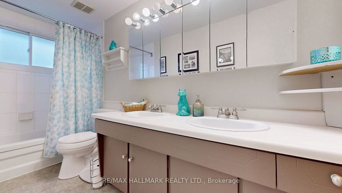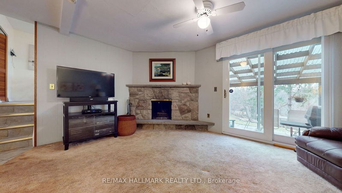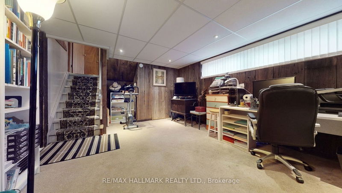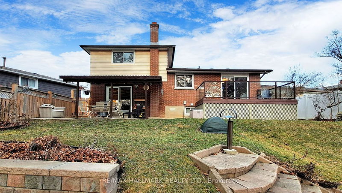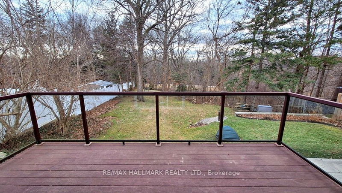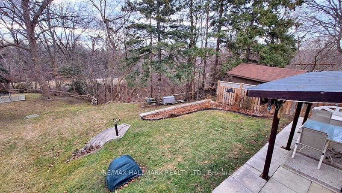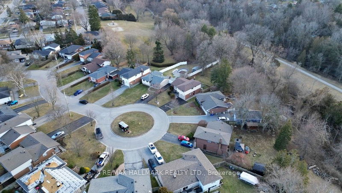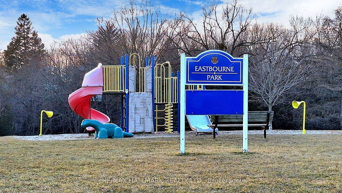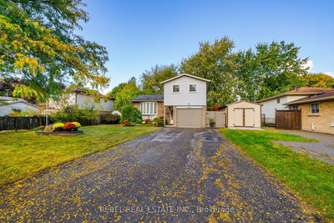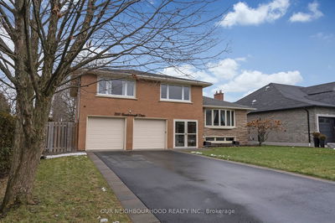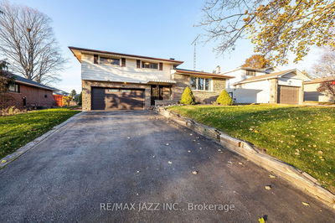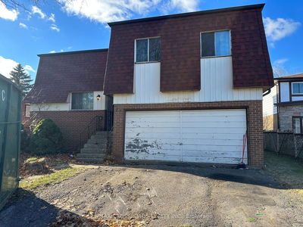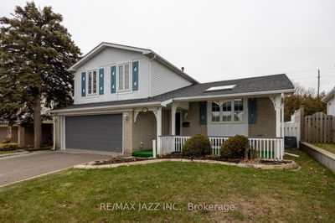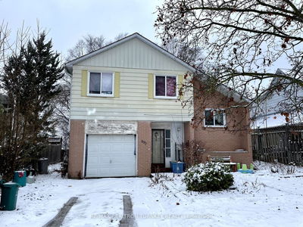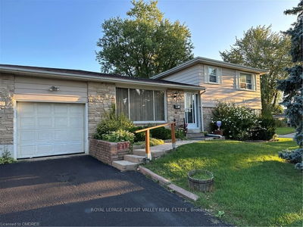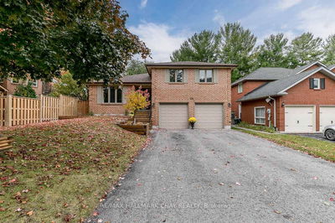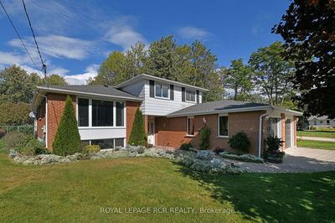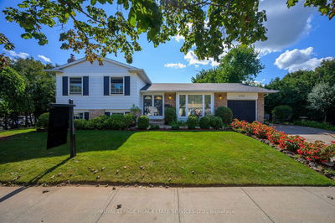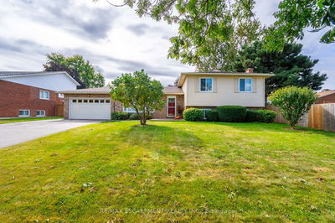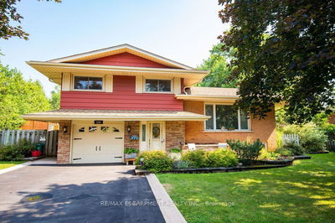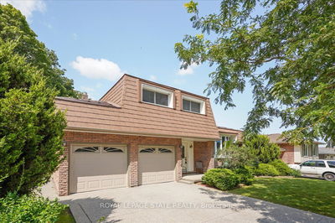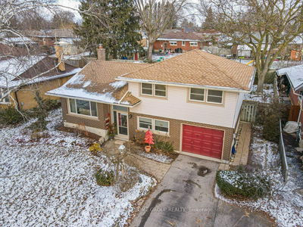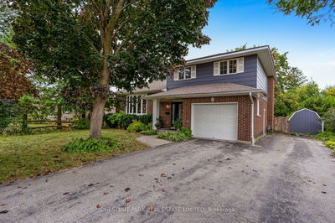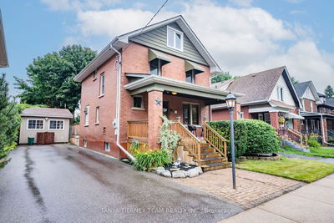~ Rare to the market | Detached Family Home, Nestled In The Heart Of Eastdale | Your dream situation, on a court backing onto the Harmony creek ravine with one of the largest lots on the street expanding over 240 feet in depth! | Professionally Landscaped | Wood burning & gas fireplace | Composite Deck with glass Railing | Interlock patios & Walkways | Insulated Garage Door {'18 } | Roof {'09} | Vinyl Fence { '23} | Some Windows replaced | Driveway { '23 } | Bay window | 2 walkouts to the backyard overlooking the treed privacy of your backyard oasis | Experience The Best Of Both Worlds With Easy Access To Downtown Oshawa, Where Every Amenity You Could Desire Is Within Reach | Families Will Appreciate The Top-notch Schools Such As - Eastdale Collegiate high school | Vincent Massey Public school, And Sir Albert Love elementary | It's No Wonder That Eastdale Is A Coveted Choice Among Families And Nature Enthusiasts Alike. Don't Miss Your Chance To Call This Picturesque Community Home.
详情
- 上市时间: Tuesday, February 13, 2024
- 3D看房: View Virtual Tour for 240 Ascot Court
- 城市: Oshawa
- 社区: Eastdale
- 交叉路口: Harmony/Adelaide
- 详细地址: 240 Ascot Court, Oshawa, L1G 1W8, Ontario, Canada
- 客厅: Broadloom, Crown Moulding, Bay Window
- 家庭房: Broadloom, Walk-Out, Stone Fireplace
- 厨房: Vinyl Floor, O/Looks Ravine, Picture Window
- 挂盘公司: Re/Max Hallmark Realty Ltd. - Disclaimer: The information contained in this listing has not been verified by Re/Max Hallmark Realty Ltd. and should be verified by the buyer.

