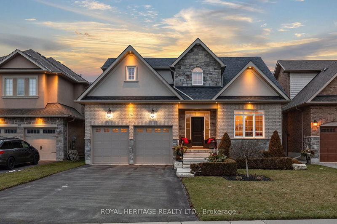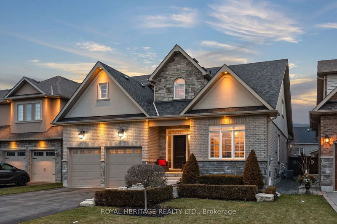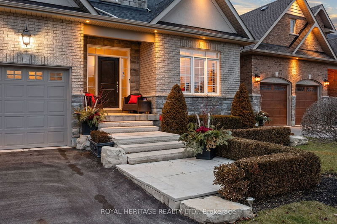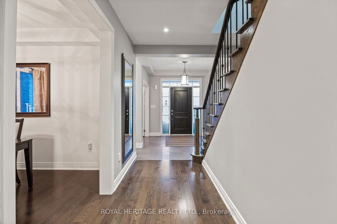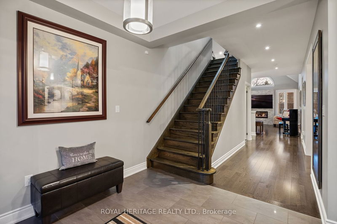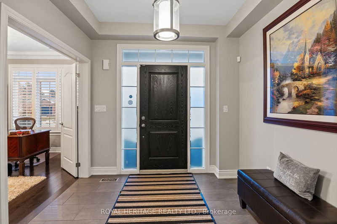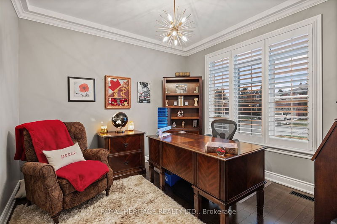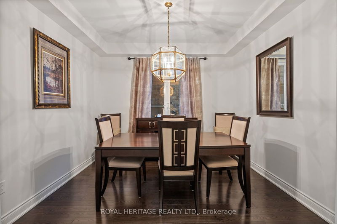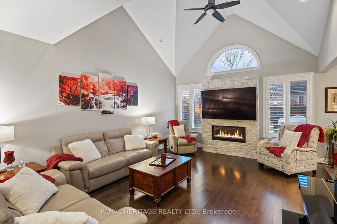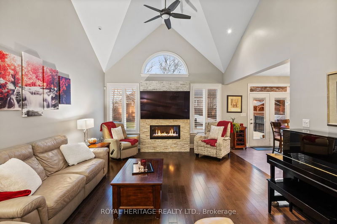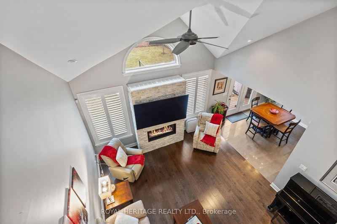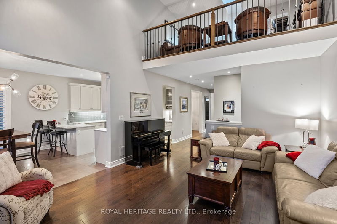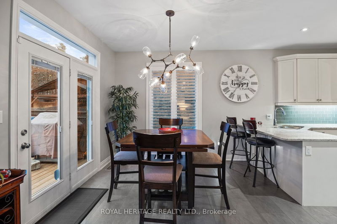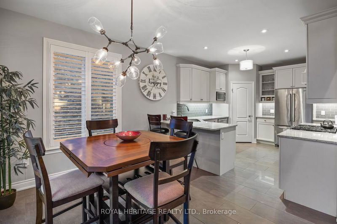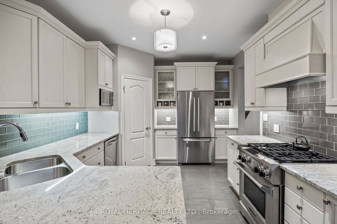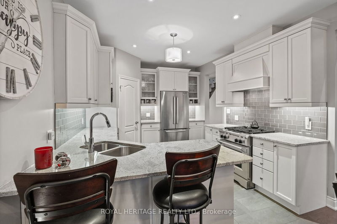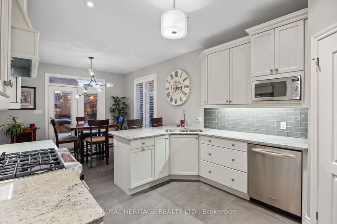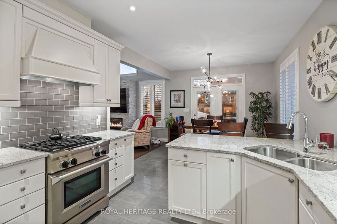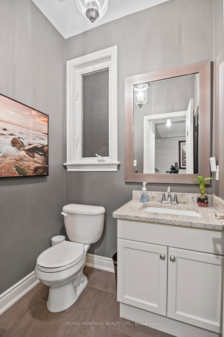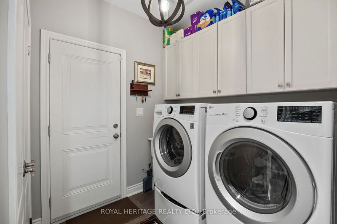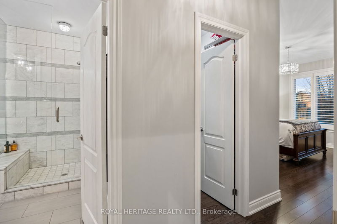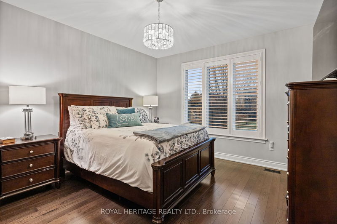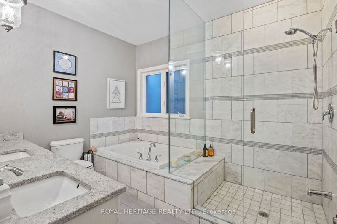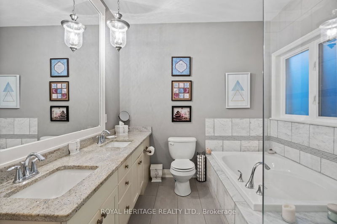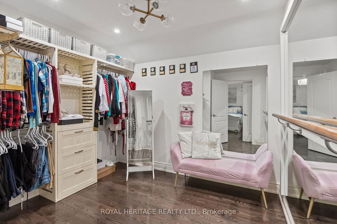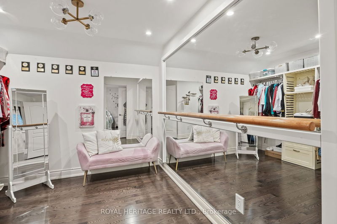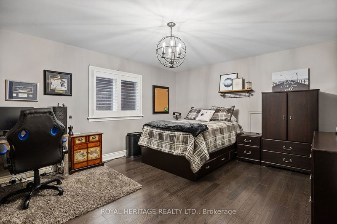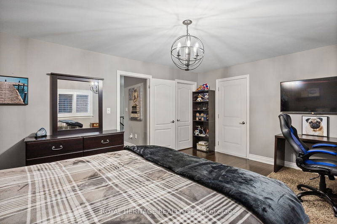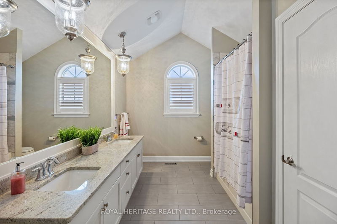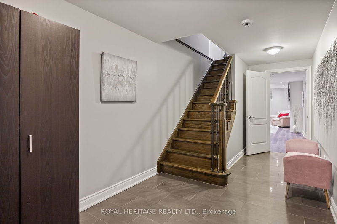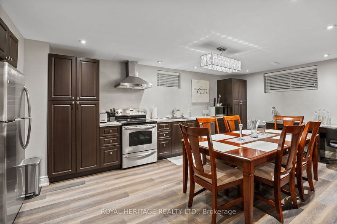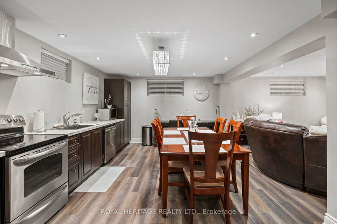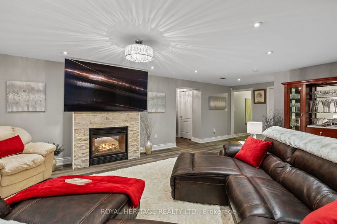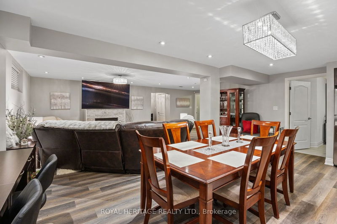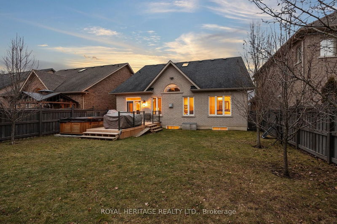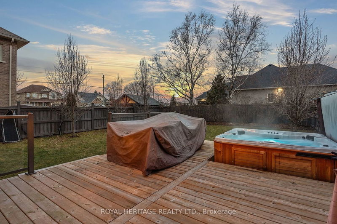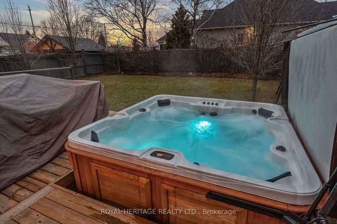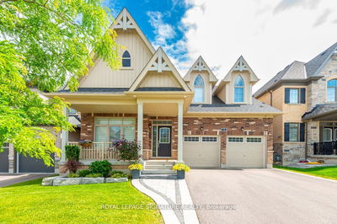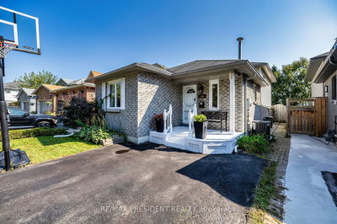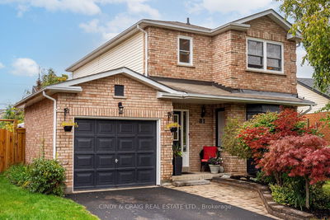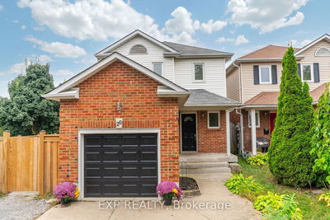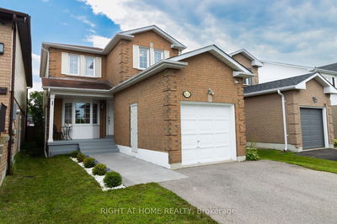Welcome to stunning 186 George Reynolds Drive! This Unique, Executive Bungaloft Features 5 (3+ 2) bedrooms, 5 (3 + 2) bathrooms, 2 (1+1) Kitchens. Boasting over 3900 square feet of beautifully maintained & upgraded living space. Ideal for multi generational living! Main floor includes a home office, formal dining room, 2Pc bath, primary retreat W/5 pc ensuite & generous walk-in closet, open concept great room w/ vaulted ceilings & gas fireplace. Fabulous eat-in kitchen w/ walk-in pantry, high end SS appliances & granite counters. Spacious 2nd floor includes, media loft overlooking Great Room, 2 bedrooms W/ Walk-In Closets and 5 Pc Bathroom. Absolutely Gorgeous Lower Level W/ Separate Entrance, Kitchen, 2 Bedrooms, 2 full baths, 2-way gas fireplace, spacious family room, laundry room & cold storage! Walk-out from kitchen to premium oversized fully Fenced Yard, Professionally Built Sundeck and Custom Series Arctic Spa Hot Tub. Location close to 407, 401, and all amenities.
详情
- 上市时间: Tuesday, January 16, 2024
- 3D看房: View Virtual Tour for 186 George Reynolds Drive
- 城市: Clarington
- 社区: Courtice
- 交叉路口: George Reynolds And Trulls
- 详细地址: 186 George Reynolds Drive, Clarington, L1E 2B3, Ontario, Canada
- 厨房: Eat-In Kitchen, Pantry, W/O To Deck
- 厨房: Eat-In Kitchen, Combined W/Family, Vinyl Floor
- 家庭房: Large Window, 2 Way Fireplace, Vinyl Floor
- 挂盘公司: Royal Heritage Realty Ltd. - Disclaimer: The information contained in this listing has not been verified by Royal Heritage Realty Ltd. and should be verified by the buyer.

