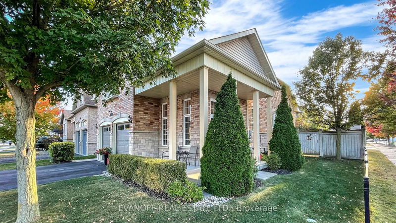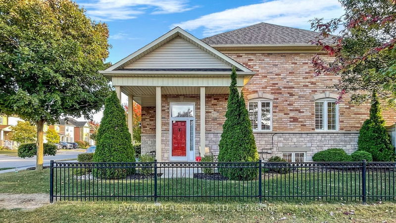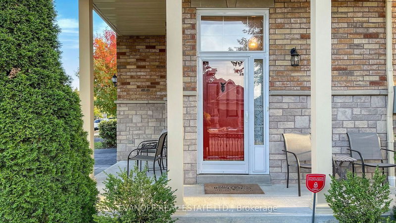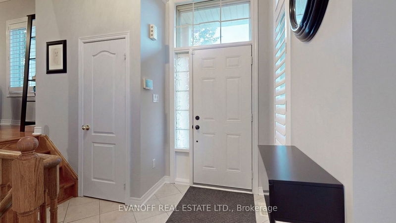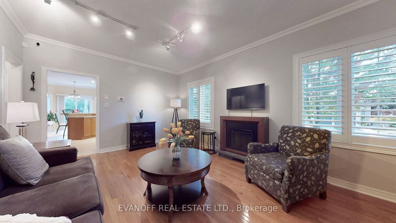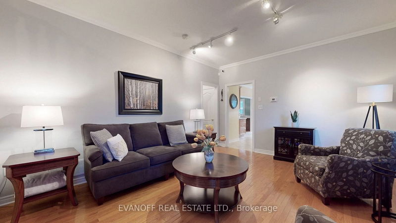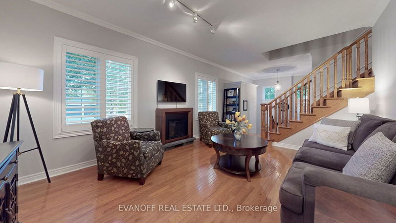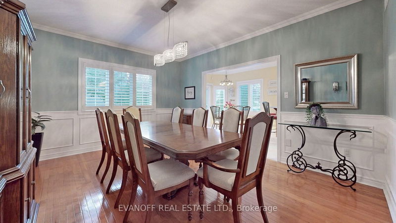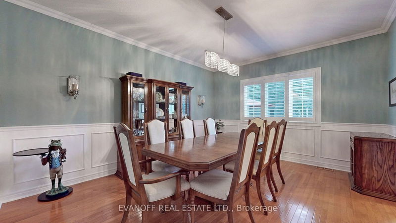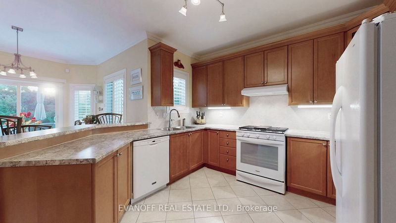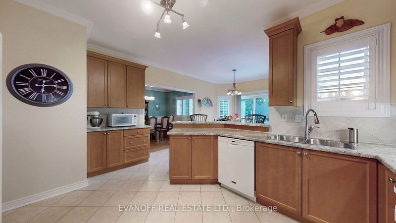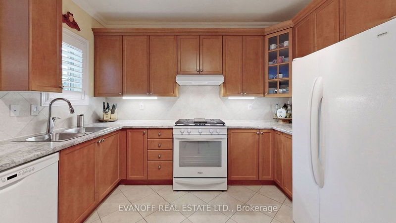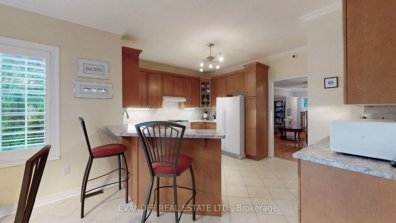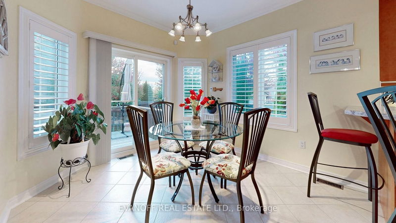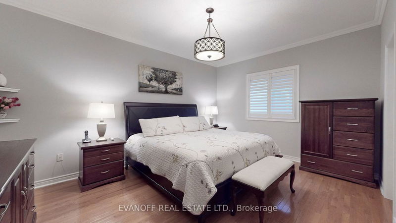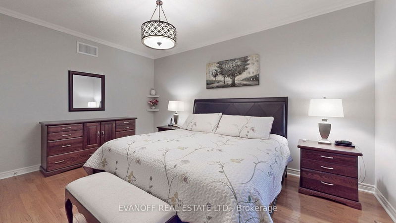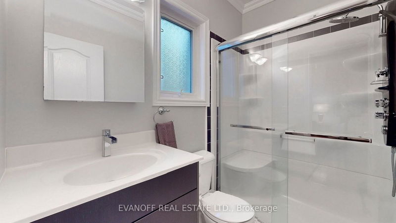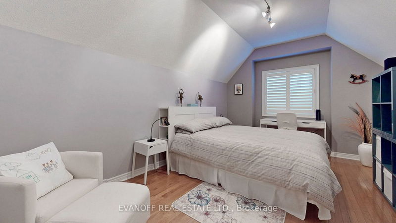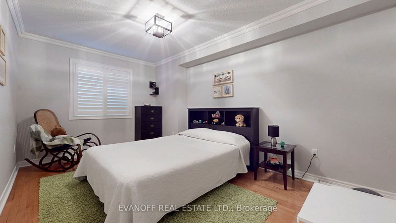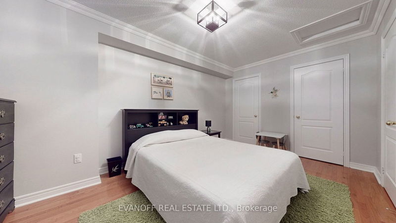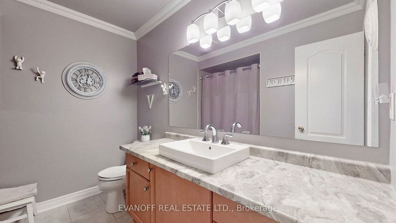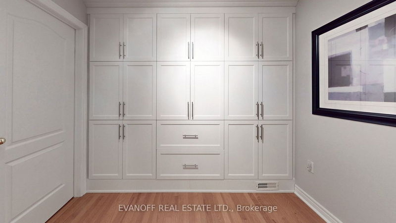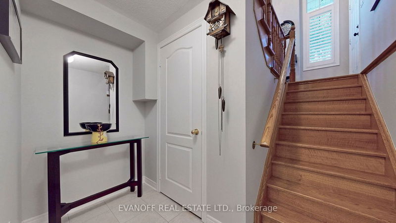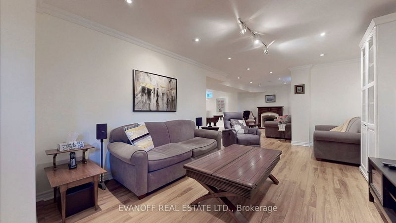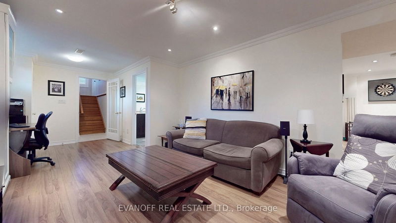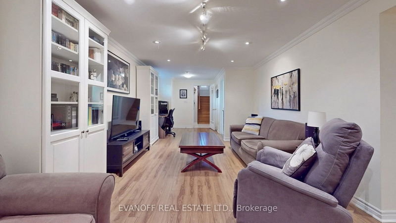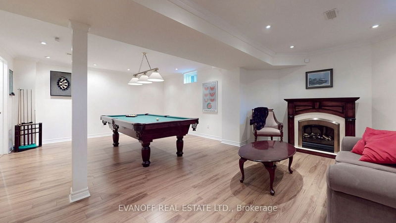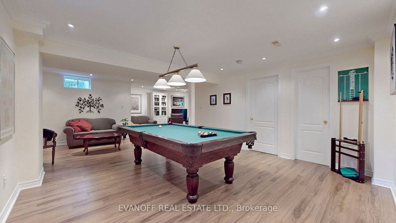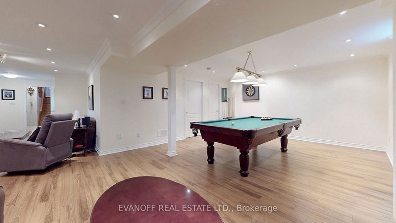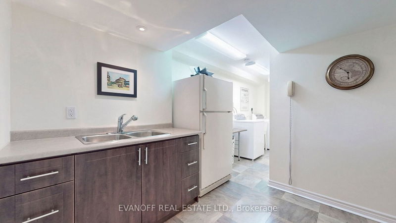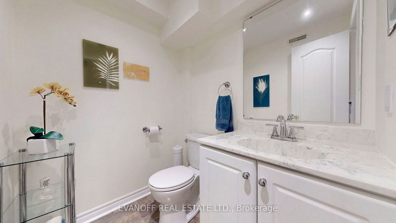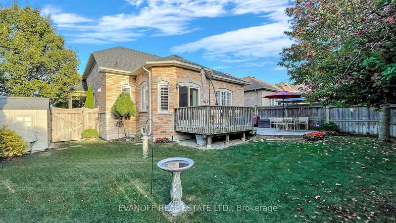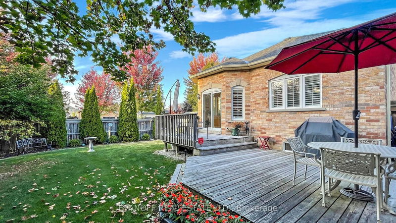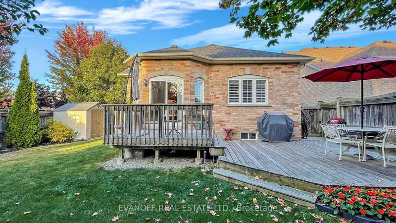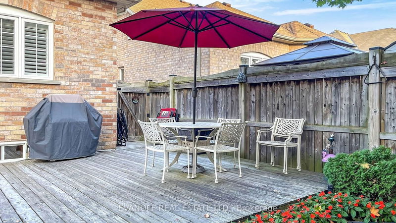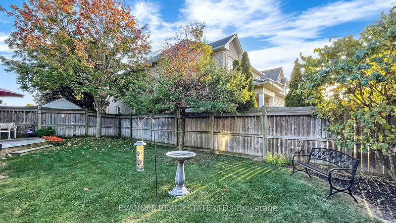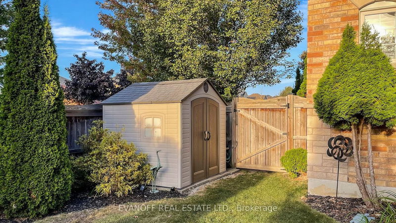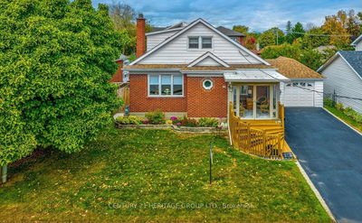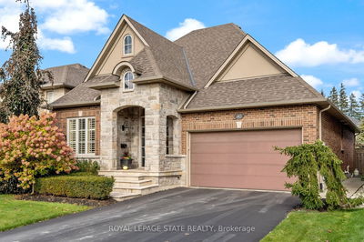Showstopper!! You'll Love The Wrap-Around Front Porch Leading Into This Impressive Home! Every Inch Of This Gorgeous Bungaloft Has Been Upgraded & Meticulously Maintained By Original Owners! Spacious Layout Offers 9 Ft Ceilings On Main Floor! Primary Suite With Reno'd 3-pc Ensuite & W/I Closet! Bright Custom Kitchen With Tall Maple Cabinets, 2-Tiered Breakfast Bar & W/O To Sunny West Deck! Beautiful Hardwood Floors (On Main & Upper) And Staircase! Pot Lights & Crown Moulding Throughout! Upper Loft Showcases Two Sizeable Bedrooms, 4-Piece Bath & Handy Custom B/I Cabinets! Convenient Garage Access From Front Foyer! Lower Level Features Huge L-Shaped Recreation Rm & Games Rm For Family Fun & Entertaining. Fully Finished Laundry Rm Has Extra Sink And B/I Cabinets - Potential For In-Law Suite! Enjoy Your Outside Space In The Private Fully-Fenced Yard With Beautiful Landscaping! Great Family-Friendly Neighbourhood With All Amenities Nearby!
详情
- 上市时间: Thursday, October 05, 2023
- 3D看房: View Virtual Tour for 40 Tamarisk Street
- 城市: Whitby
- 社区: Rolling Acres
- 详细地址: 40 Tamarisk Street, Whitby, L1R 3N2, Ontario, Canada
- 客厅: Hardwood Floor, California Shutters
- 厨房: Tile Floor, Breakfast Bar, Crown Moulding
- 挂盘公司: Evanoff Real Estate Ltd. - Disclaimer: The information contained in this listing has not been verified by Evanoff Real Estate Ltd. and should be verified by the buyer.

