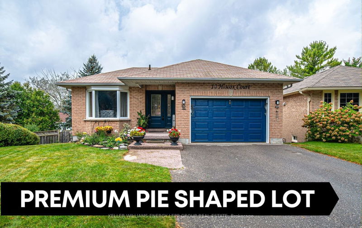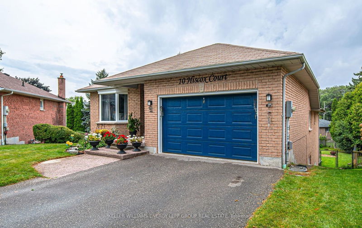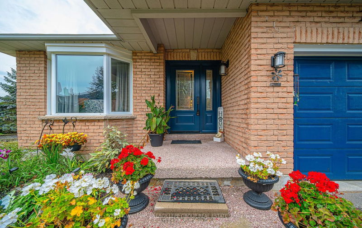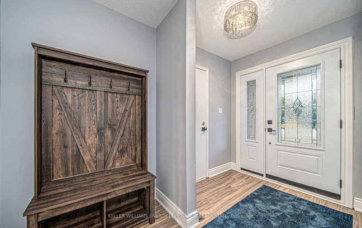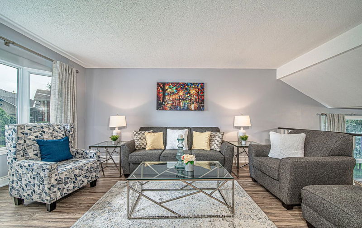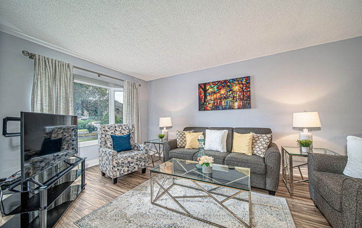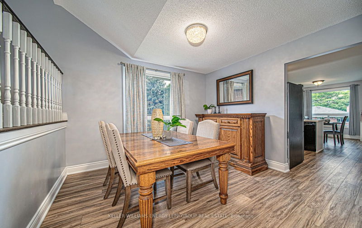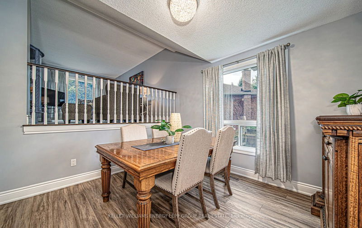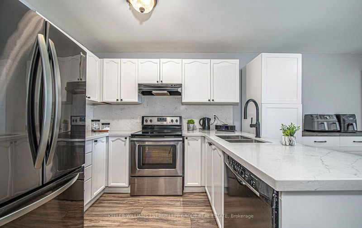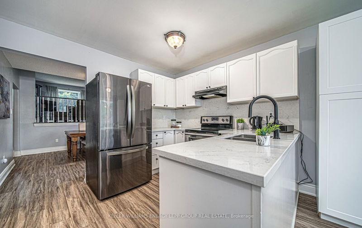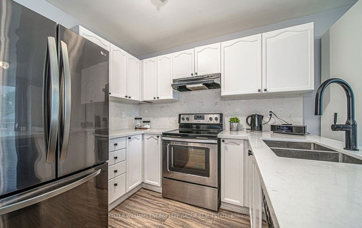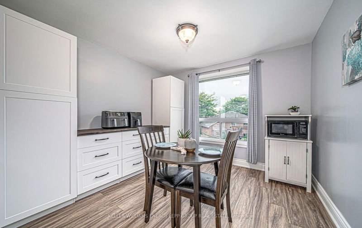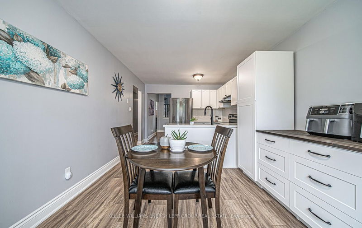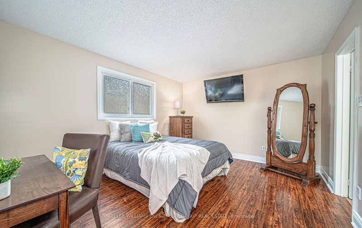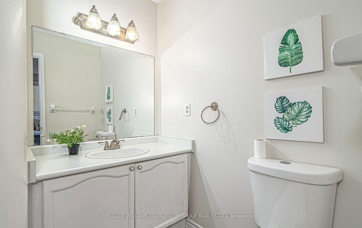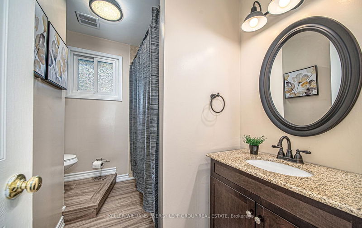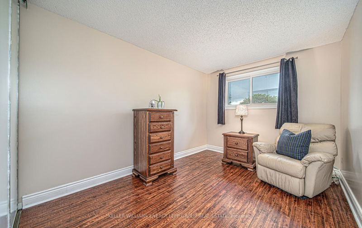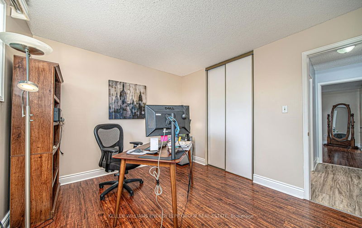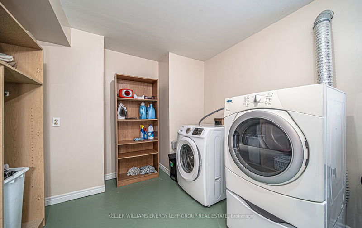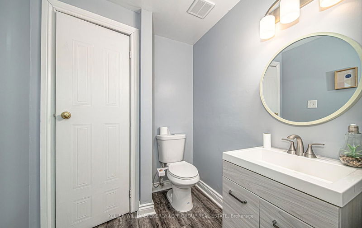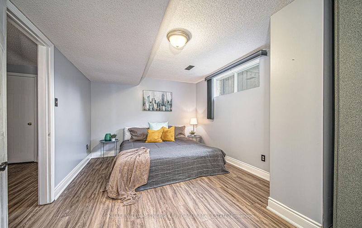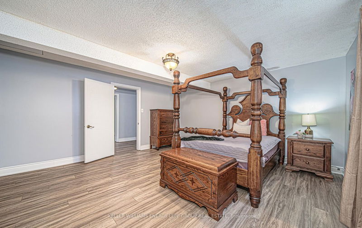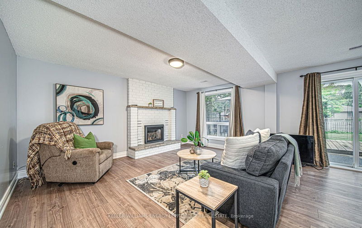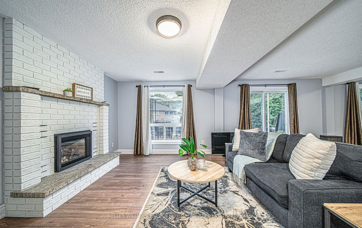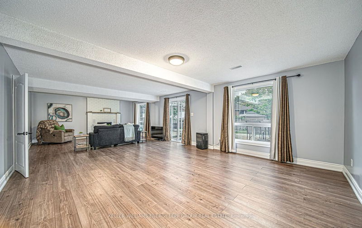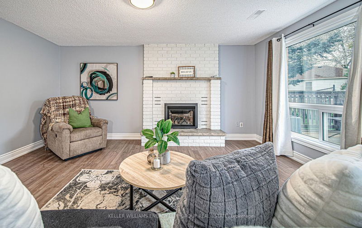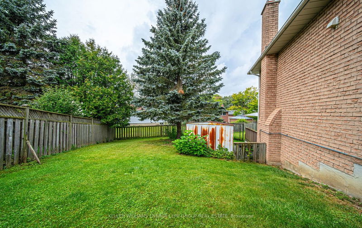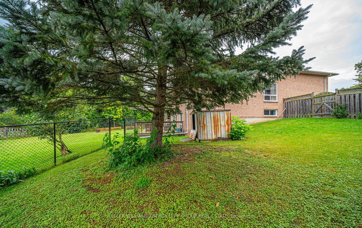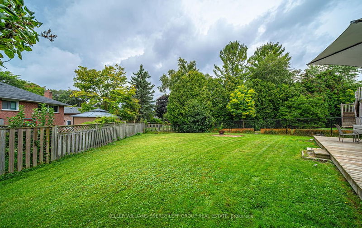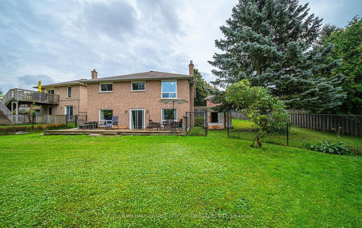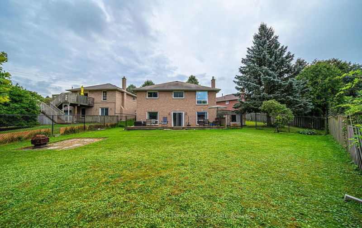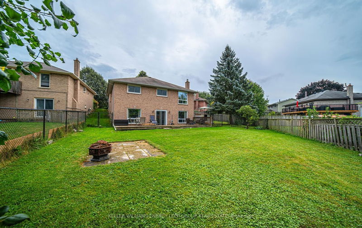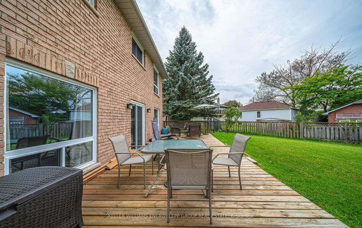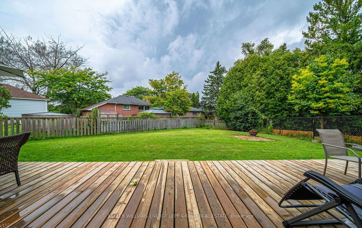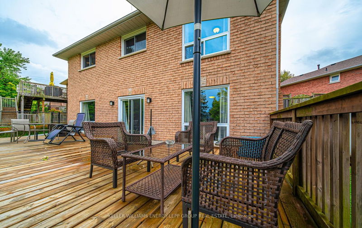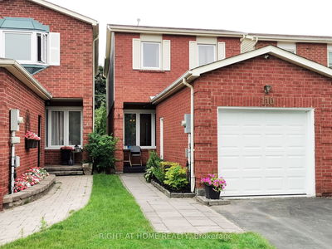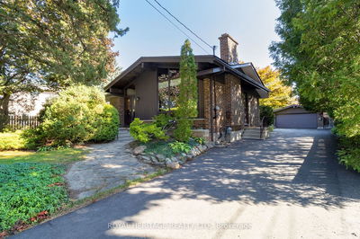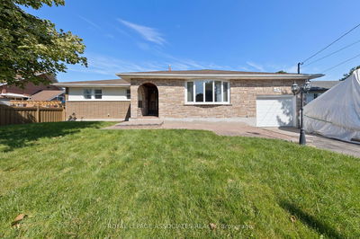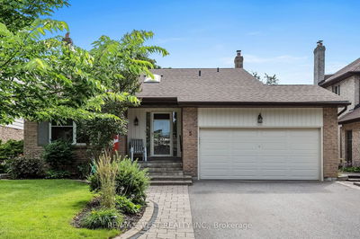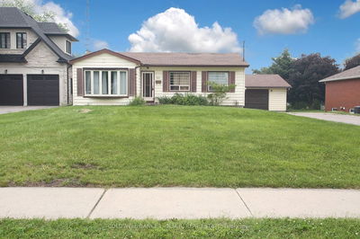Great 3+2 bedroom Whitby home located on a quiet court in a desirable family area. This spacious 4-level backsplit offers a walkout basement and its nestled on a huge premium pie-shaped lot. Features updated kitchen, formal dining and 3 large bedrooms on main floor, family room on the upper level and 2 additional bedrooms, and recreation room with fireplace and walk-out on the lower level, this home has plenty of space for a growing family or a potential in-law suite. The bright and airy kitchen features new quartz countertops and refaced cabinets, and the formal dining and family room are perfect for entertaining. Other recent upgrades include new front door, new light fixtures, an updated washroom, and new flooring in most of the basement. Great opportunity to own this beautiful home in a prime location
详情
- 上市时间: Thursday, September 14, 2023
- 3D看房: View Virtual Tour for 10 Hiscox Court
- 城市: Whitby
- 社区: Blue Grass Meadows
- 详细地址: 10 Hiscox Court, Whitby, L1N 9A6, Ontario, Canada
- 家庭房: Vinyl Floor, Bay Window, O/Looks Dining
- 厨房: Quartz Counter, Double Sink, Backsplash
- 挂盘公司: Keller Williams Energy Lepp Group Real Estate - Disclaimer: The information contained in this listing has not been verified by Keller Williams Energy Lepp Group Real Estate and should be verified by the buyer.

