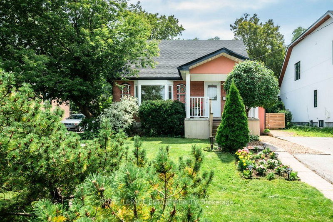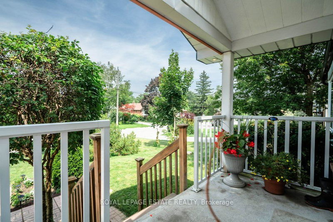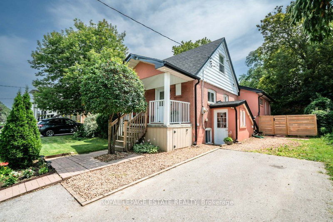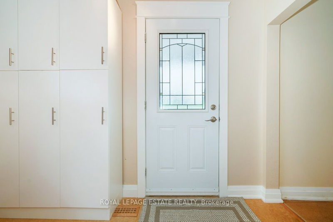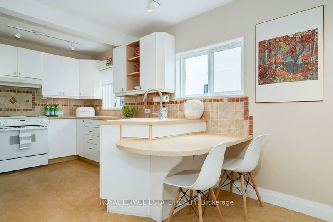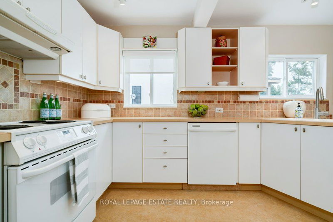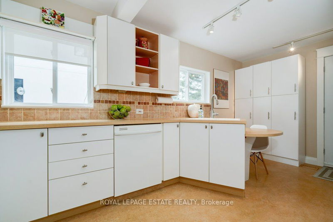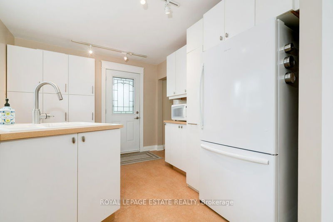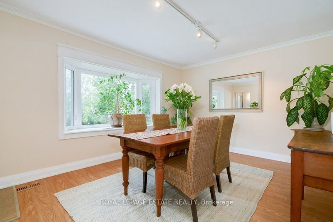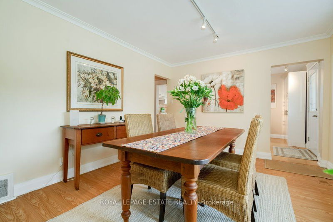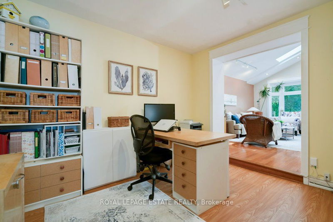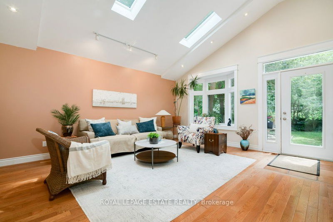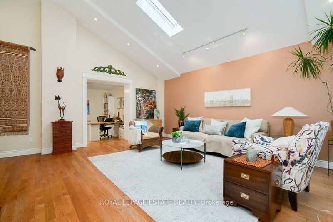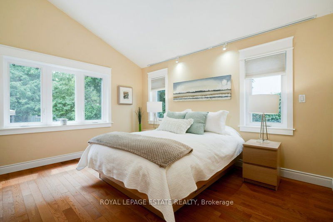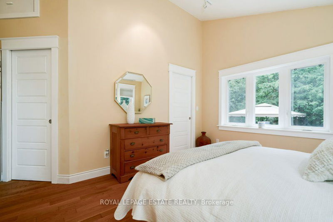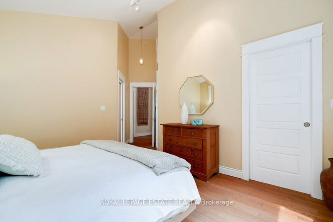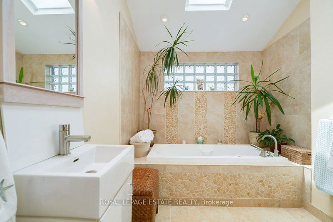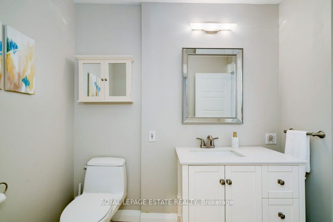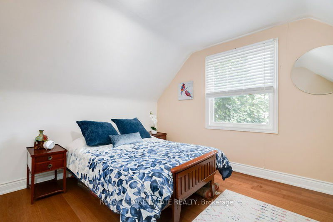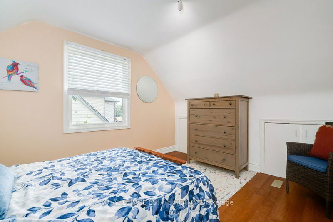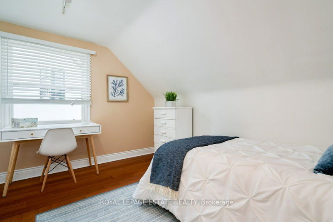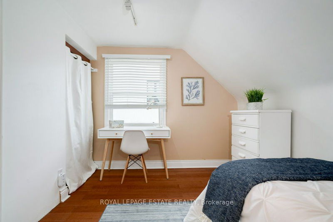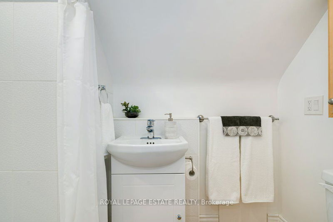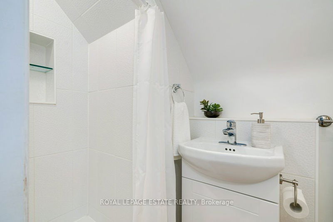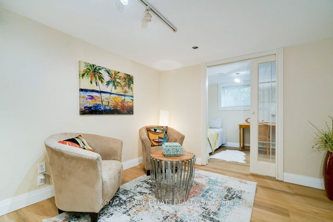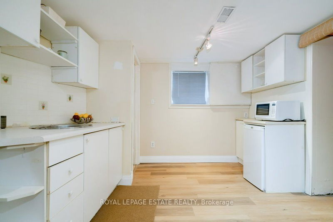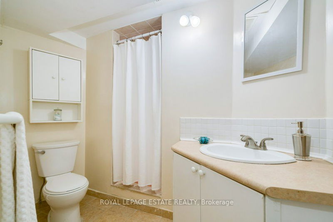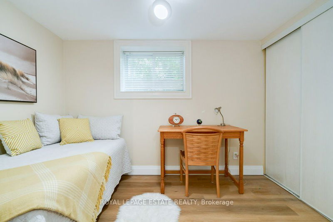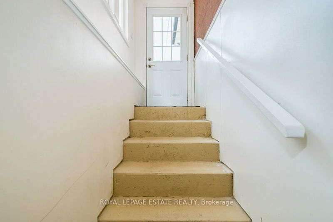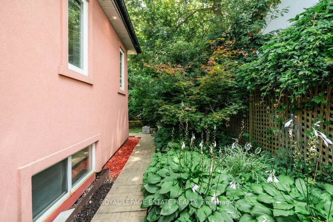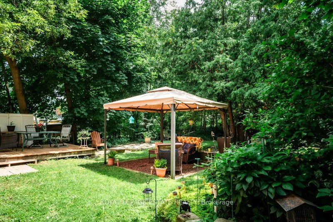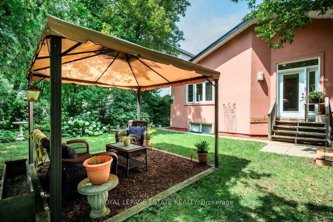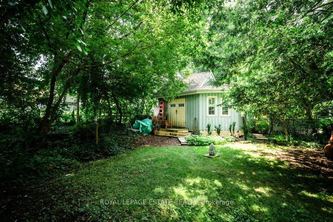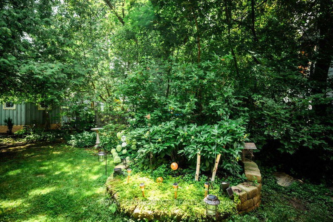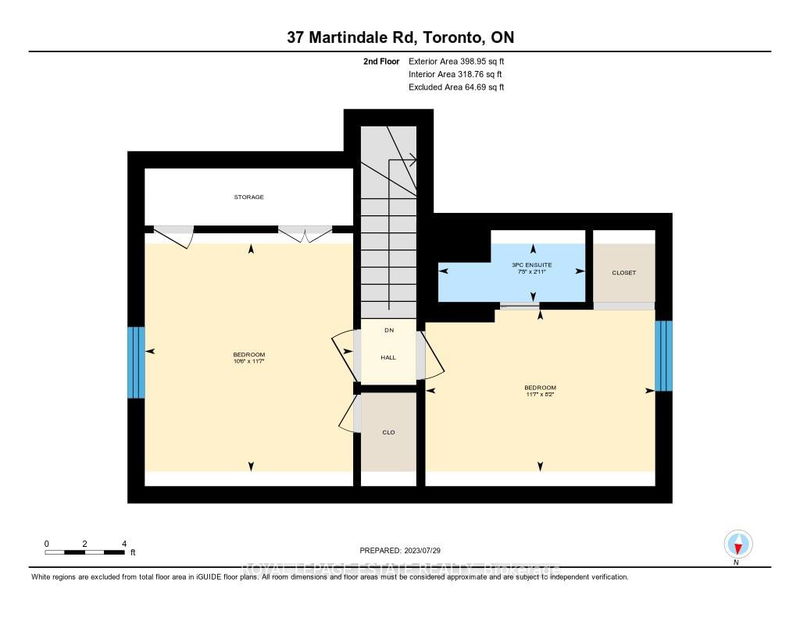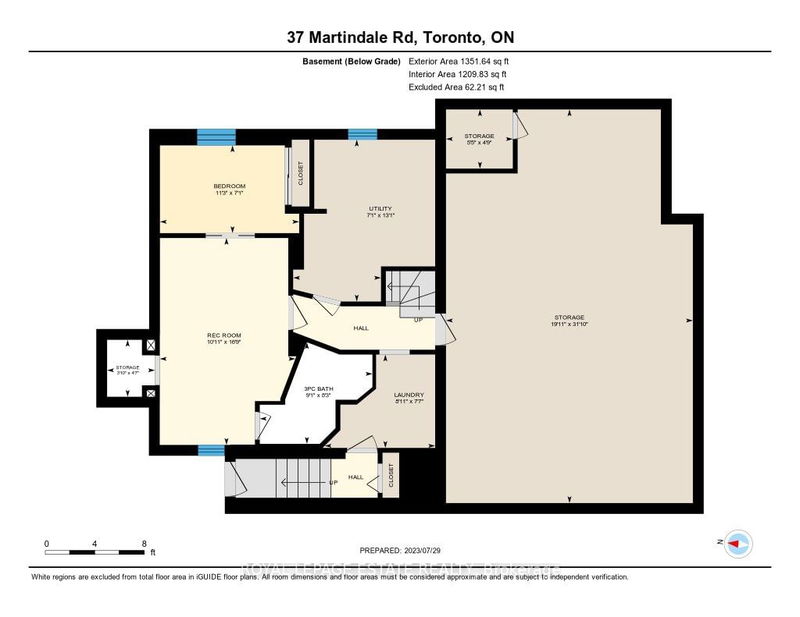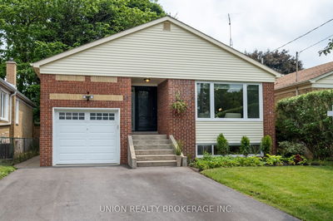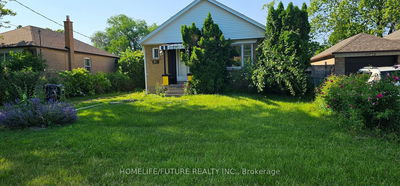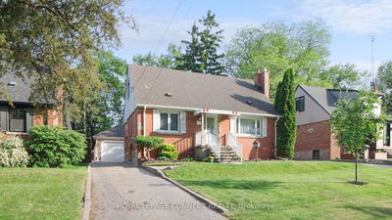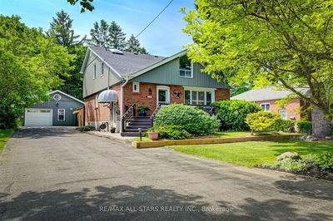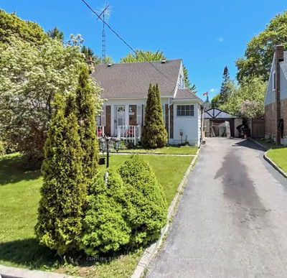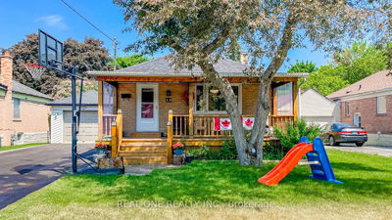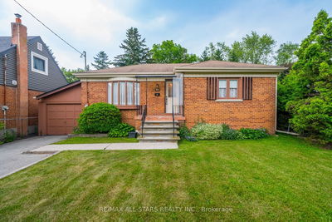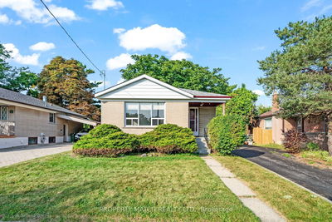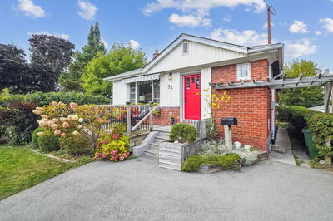This transformed 1 1/2 story home is unique, enlarged and shows pride of ownership.Manicured front yard invites you home.Custom bay windows in living&dining.Spectacular 2012 addition with skylights in every room for tons of natural light featuring amazing 12ft cathedral ceiling in the living area, 10ft ceiling in primary bedroom and a spa ensuite with heated floors.The living leads to a lush fenced deep backyard on a 150ft lot planted for privacy, new deck, perfect for entertaining.Enclosed exterior entrance down to the basement leads to the renovated Nanny Suite with large windows.Huge storage area with more windows in the basement with built-in shelving with potential for a family room with additional bedrooms.Workshop in backyard with hydro/heating could become garden house! Close to TTC & Eglinton Go, walk to HA Halbert Primary School, RH King Academy.Close to Bluffers Park/Beach, Doris McCarthy Trail. A Must-See For Anyone Seeking Prime Location And Convenience For Their Family.
详情
- 上市时间: Tuesday, August 01, 2023
- 3D看房: View Virtual Tour for 37 Martindale Road
- 城市: Toronto
- 社区: Cliffcrest
- 交叉路口: Mccowan Rd & Eglinton Ave E
- 详细地址: 37 Martindale Road, Toronto, M1M 2B8, Ontario, Canada
- 厨房: Window, B/I Appliances, Breakfast Bar
- 客厅: Ceiling Fan, Walk-Out, Cathedral Ceiling
- 客厅: Renovated, Breakfast Area, Window
- 挂盘公司: Royal Lepage Estate Realty - Disclaimer: The information contained in this listing has not been verified by Royal Lepage Estate Realty and should be verified by the buyer.

