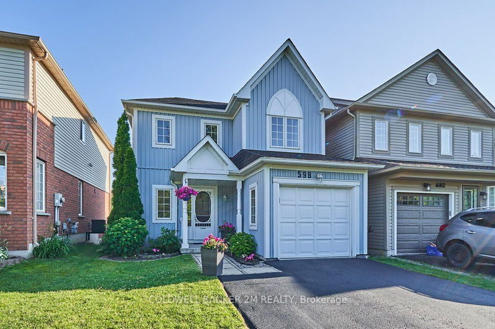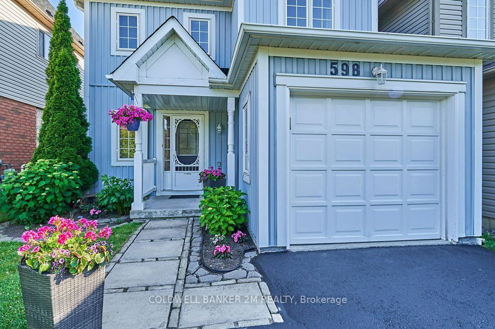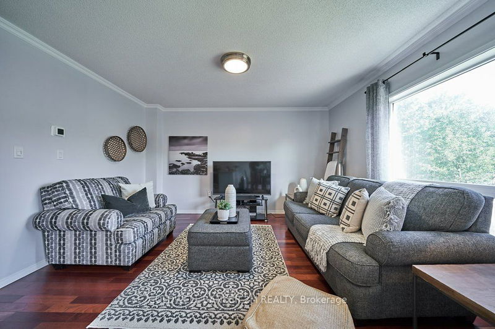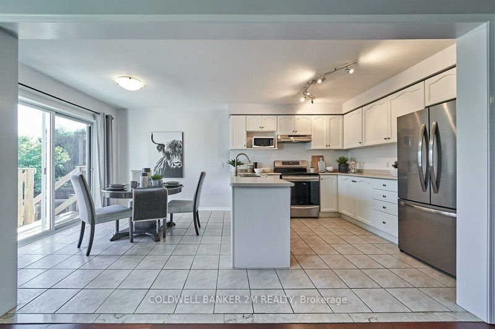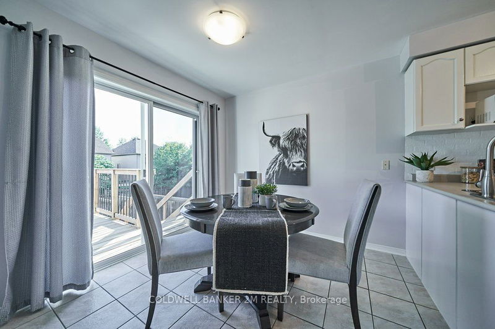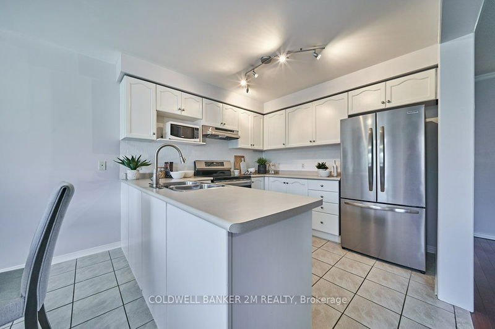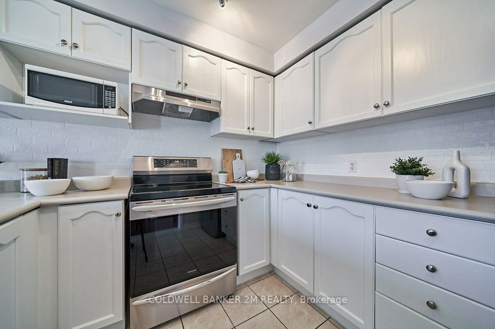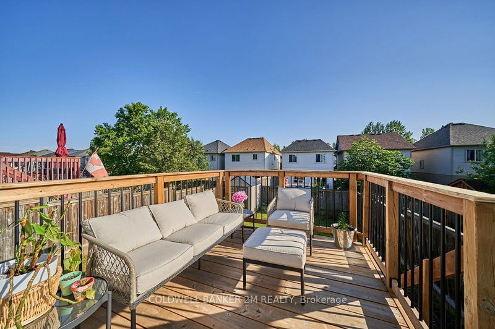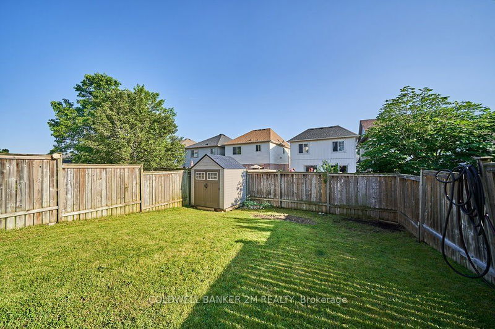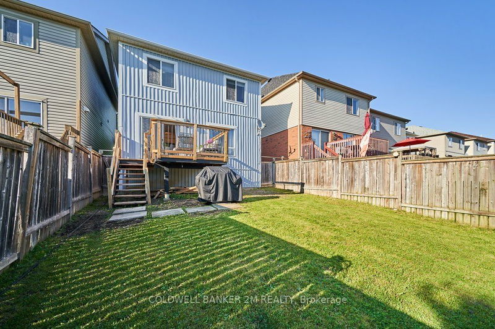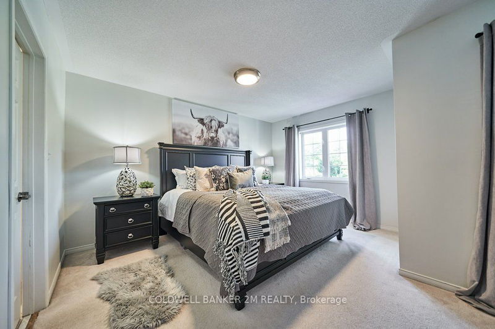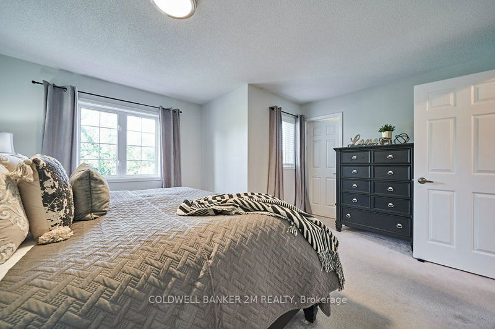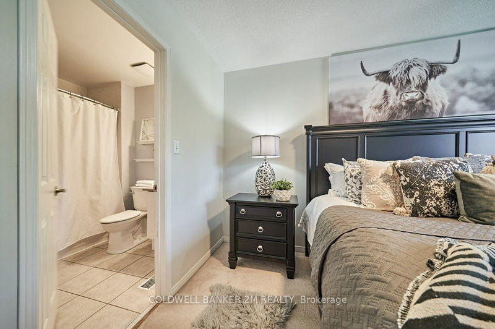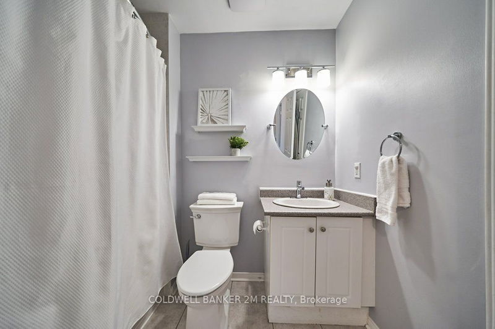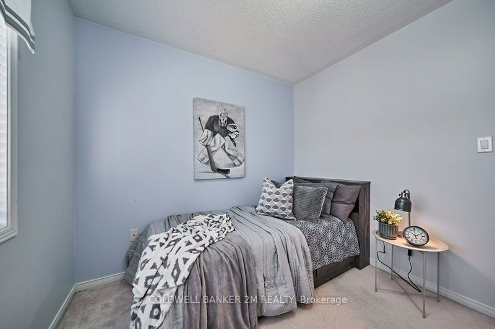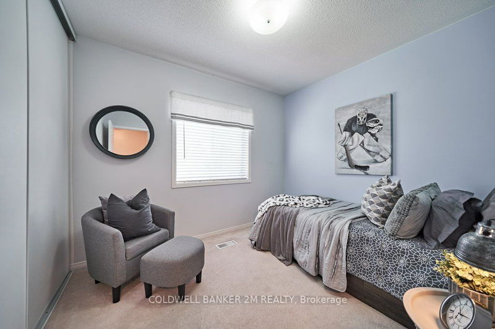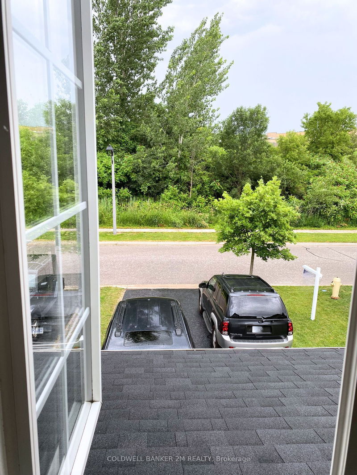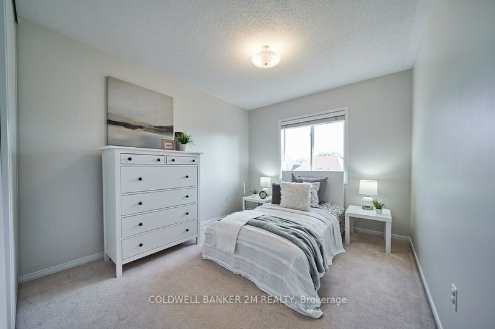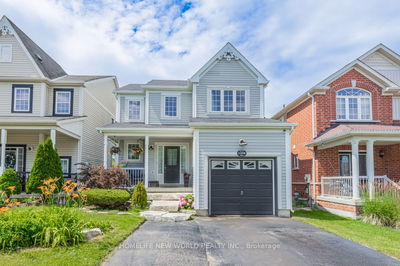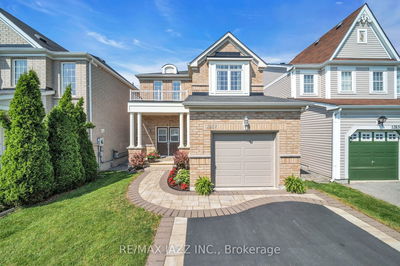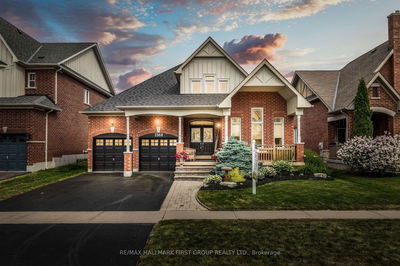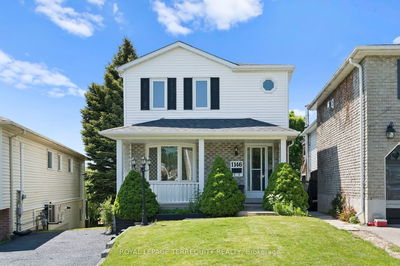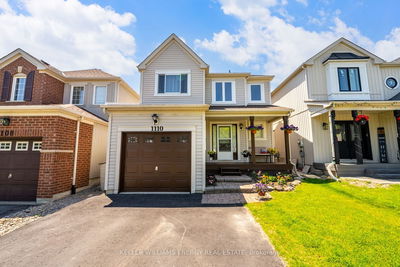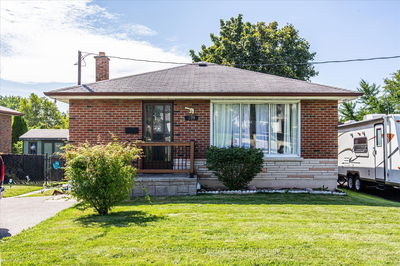This Sun-filled Family Home, located in the Pinecrest community, offers the perfect blend of convenience, comfort, and style. Open sight lines throughout the main living area allow for seamless flow. The heart of this home lies in its bright and beautiful kitchen with new stainless steel appliances. The casual dining room adjacent to the kitchen is perfect for everyday meals while the walkout access to the deck and fenced backyard expands the living space. The family room, located off the kitchen, serves as a central gathering place for family and friends. Up the hardwood stairs you will find the Primary Bedroom with large walk in closet, a full bathroom, as well as two bedrooms which boast large windows overlooking the backyard. This home is freshly painted throughout and ready for you to move in! All the best amenities nearby: parks, schools, shopping, public transportation, and access to 401, 407 and facing protected green space.
详情
- 上市时间: Wednesday, July 19, 2023
- 3D看房: View Virtual Tour for 598 Brasswinds Trail
- 城市: Oshawa
- 社区: Pinecrest
- 详细地址: 598 Brasswinds Trail, Oshawa, L1K 2Z2, Ontario, Canada
- 厨房: Stainless Steel Appl, Open Concept, Combined W/Dining
- 客厅: Hardwood Floor, O/Looks Backyard
- 挂盘公司: Coldwell Banker 2m Realty - Disclaimer: The information contained in this listing has not been verified by Coldwell Banker 2m Realty and should be verified by the buyer.

