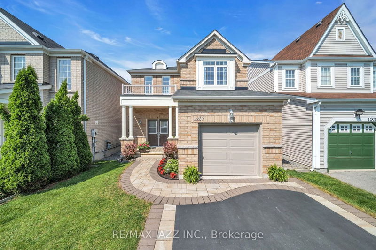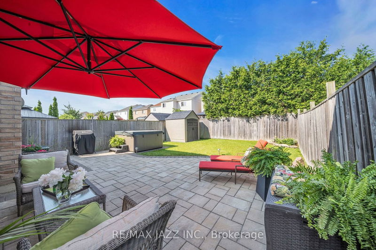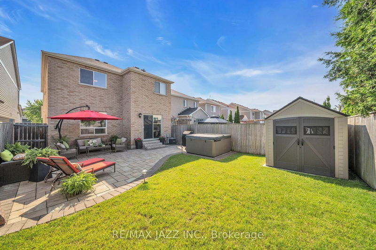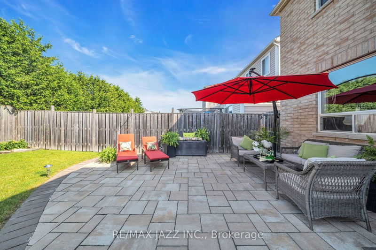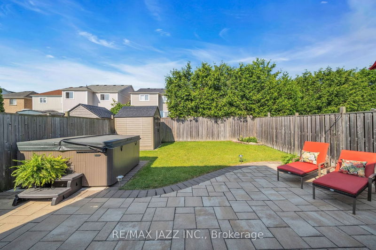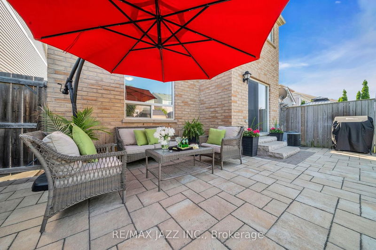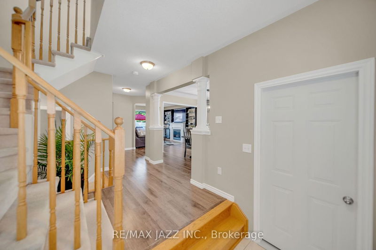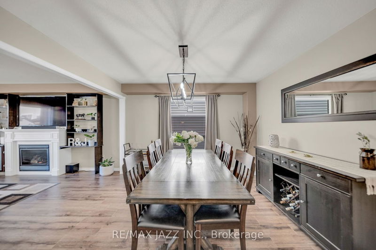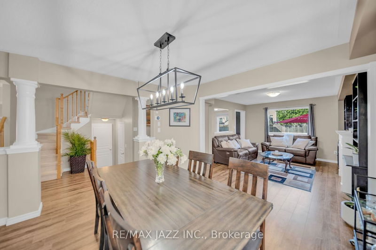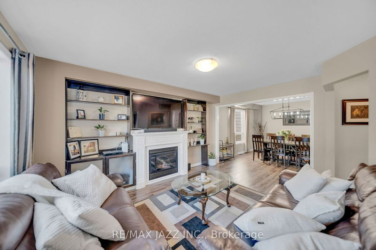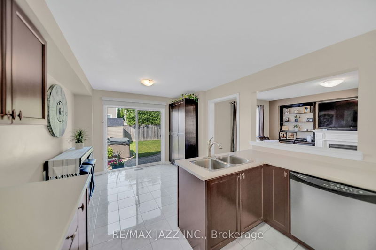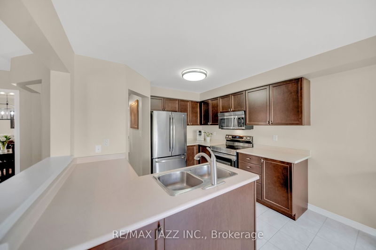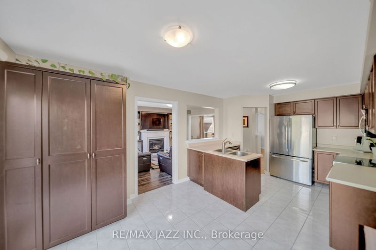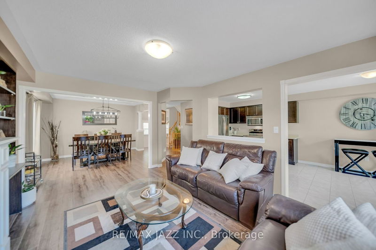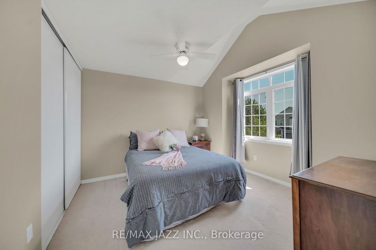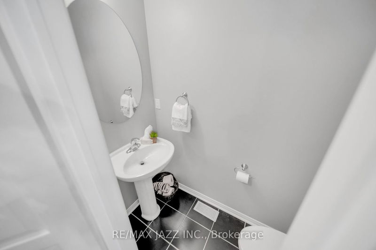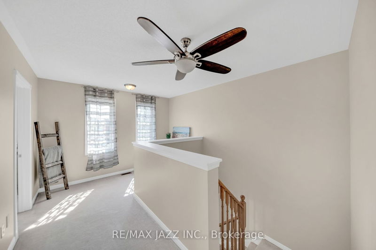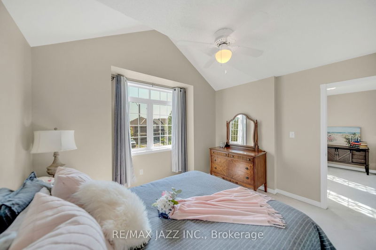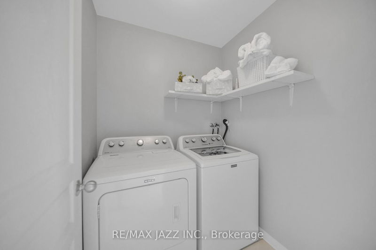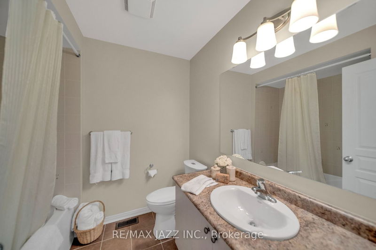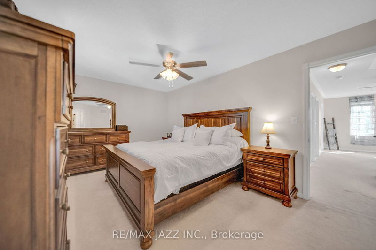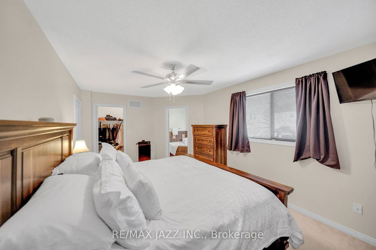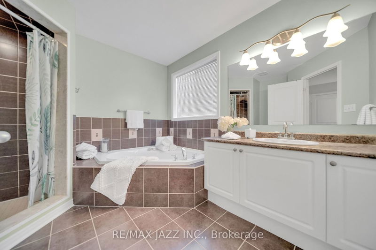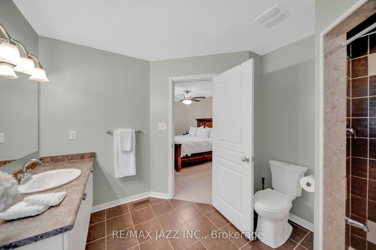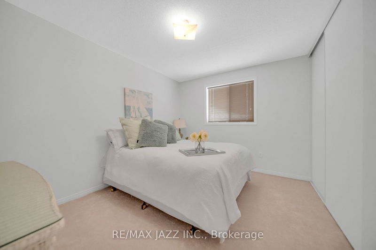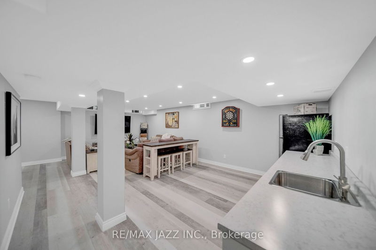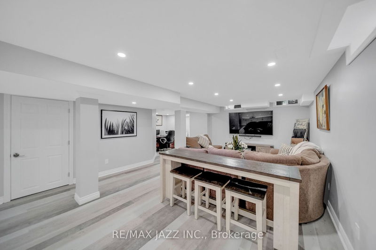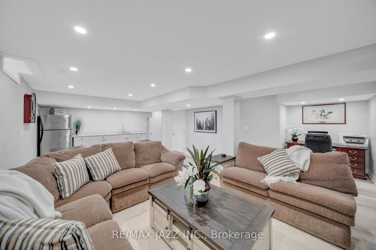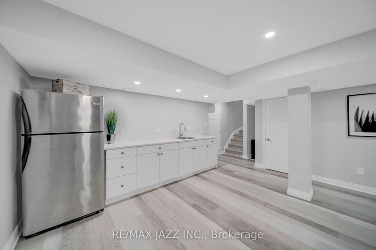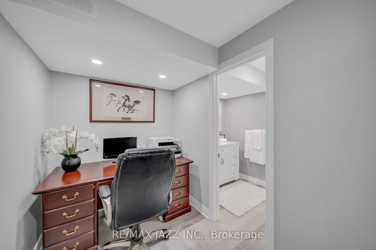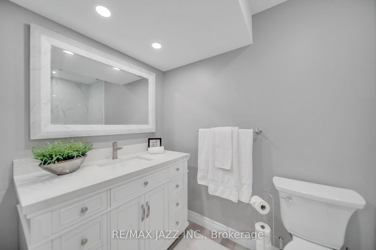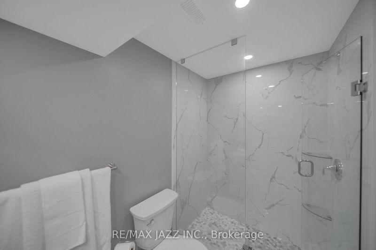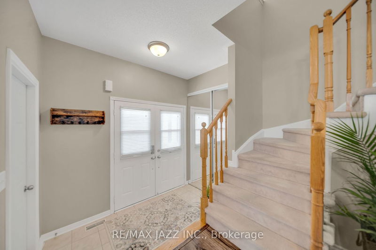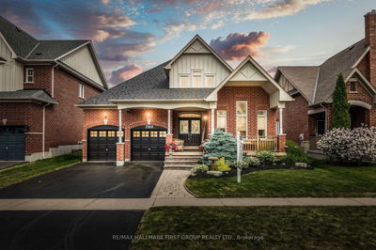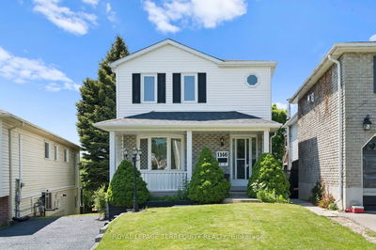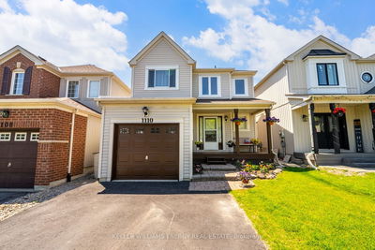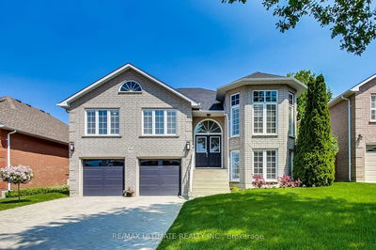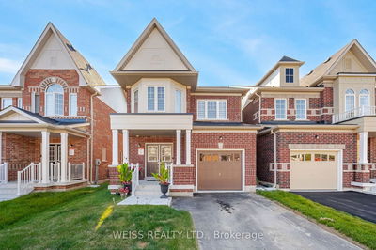Introducing a stunning gem in the heart of a coveted neighbourhood, this exquisite detached two-story brick home is a true embodiment of comfort, elegance, and contemporary living. With three generously sized bedrooms and four pristine baths, this home provides an ideal sanctuary for a growing family or those seeking extra space. The bright dining and living room areas create a welcoming atmosphere, perfect for hosting guests or enjoying peaceful evenings by the fireplace. The kitchen offers a seamless flow to a walkout leading to the large backyard, allowing for effortless indoor-outdoor entertaining. The beautiful backyard features professional landscape and hot tub, making it the perfect oasis. The newly finished basement, complete with a half kitchen, serves as a versatile space that can be used as a rec area, home office, or even an in-law suite. To top it all off, the location of this property is ideal. Located near schools, shopping, restaurants and a conservation area.
详情
- 上市时间: Friday, June 23, 2023
- 3D看房: View Virtual Tour for 1287 Gyatt Crescent
- 城市: Oshawa
- 社区: Pinecrest
- 详细地址: 1287 Gyatt Crescent, Oshawa, L1K 0M4, Ontario, Canada
- 厨房: Breakfast Area
- 客厅: Hardwood Floor
- 挂盘公司: Re/Max Jazz Inc. - Disclaimer: The information contained in this listing has not been verified by Re/Max Jazz Inc. and should be verified by the buyer.

