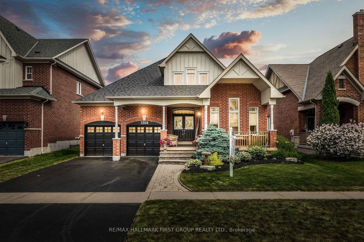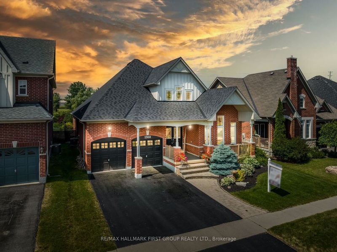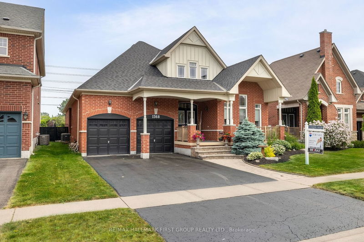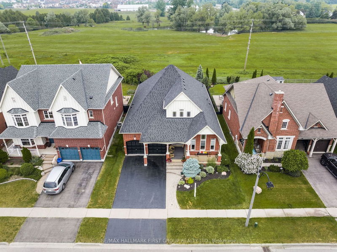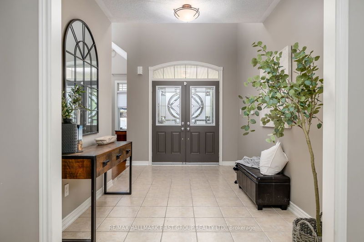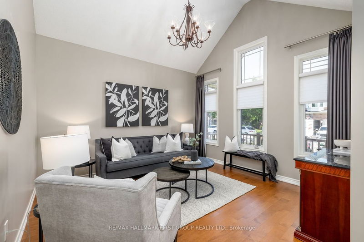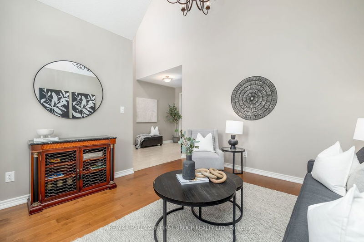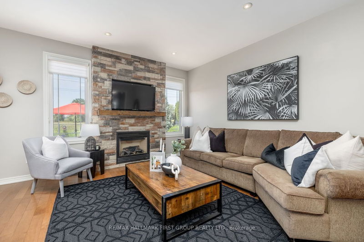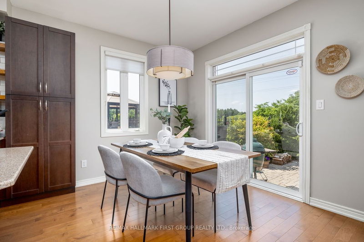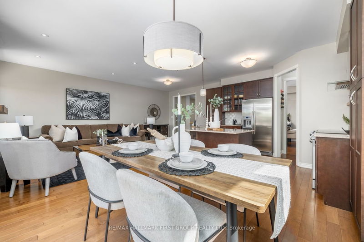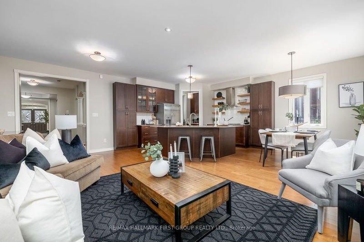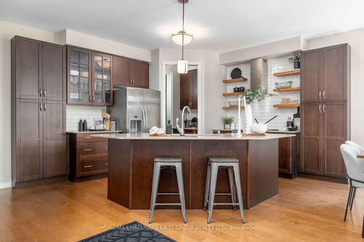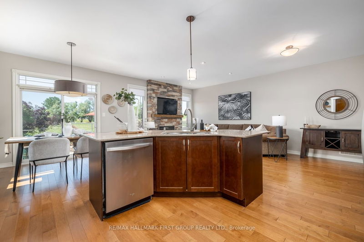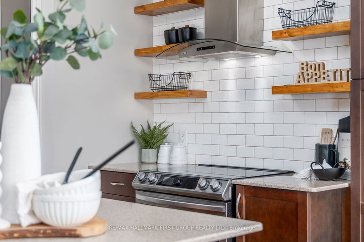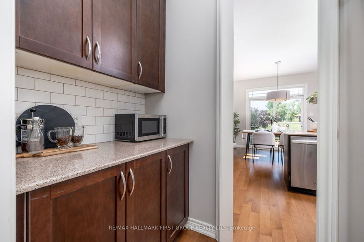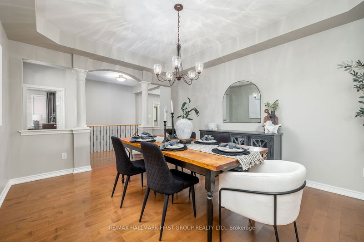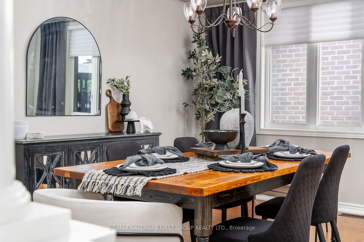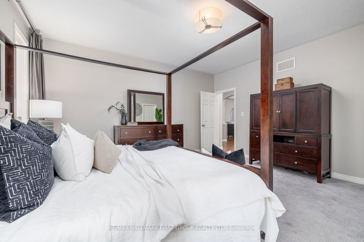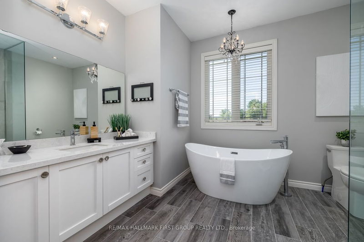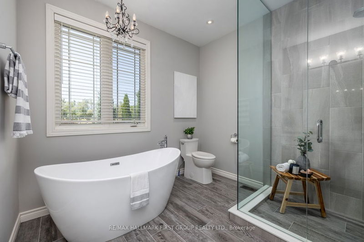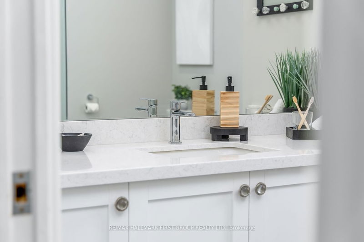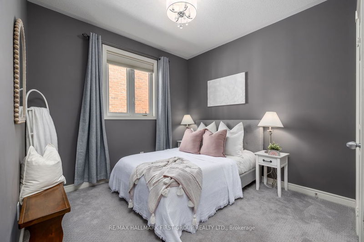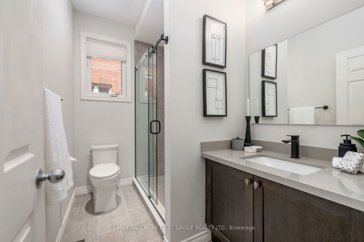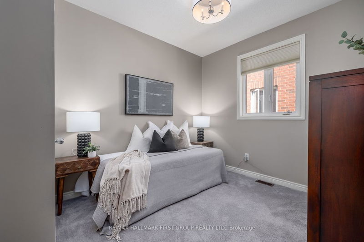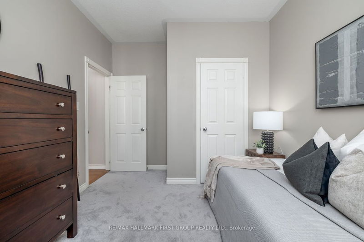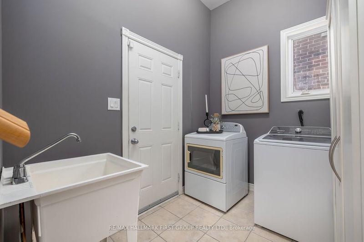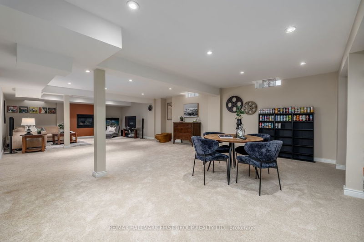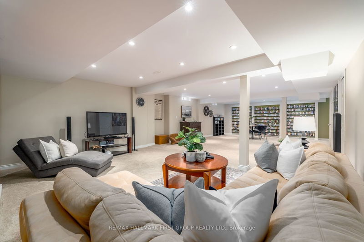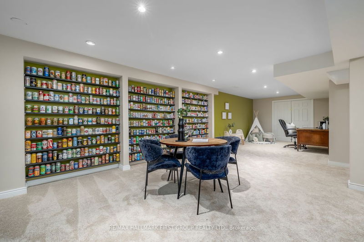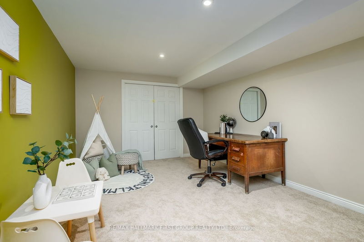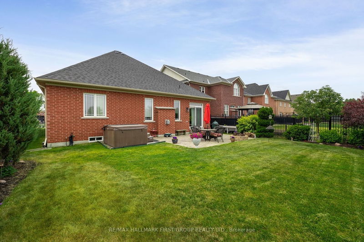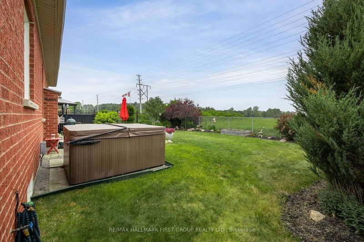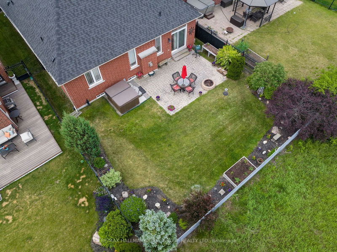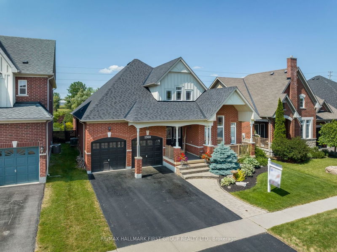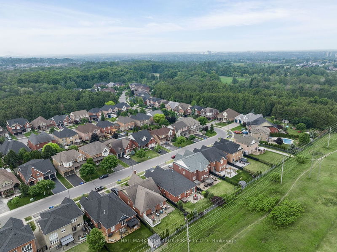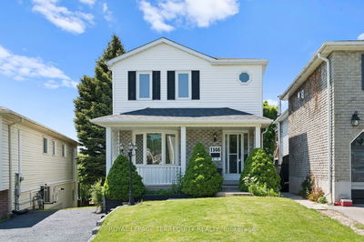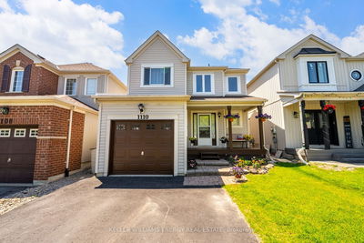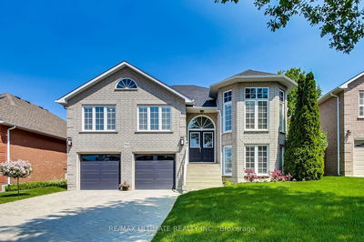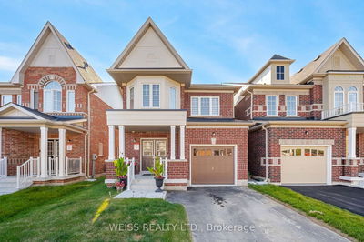Welcome to the tranquil hills of North Oshawa, where you'll find this stunning customized bungalow with soaring 9 ft ceilings built by Brookfield Homes in the prestigious neighborhood of The Hills of Harrowsmith. Here you'll find the peace of country living as well as the ease of modern conveniences. Surrounded by the natural beauty of Harmony Valley Conservation & located near excellent schools, this property provides a serene & family-friendly environment. The family room & kitchen are connected w/ an open concept, creating a functional yet inviting atmosphere. The kitchen is thoughtfully designed, boasting quartz countertops, an eat-in area, & a convenient breakfast bar. For larger gatherings, the dining room offers a formal setting, while the gas fireplace serves as a cozy focal point. A walk-out to the patio offers a seamless transition to the beautiful backyard, featuring a fully fenced private lot w/ hot tub offering a relaxing and upscale feel.
详情
- 上市时间: Wednesday, June 21, 2023
- 3D看房: View Virtual Tour for 1368 Maddock Drive
- 城市: Oshawa
- 社区: Pinecrest
- 交叉路口: Townline/Taunton
- 详细地址: 1368 Maddock Drive, Oshawa, L1K 0C6, Ontario, Canada
- 厨房: Breakfast Bar, Pantry, Quartz Counter
- 家庭房: Open Concept, Hardwood Floor, Gas Fireplace
- 客厅: Hardwood Floor, Cathedral Ceiling, O/Looks Frontyard
- 挂盘公司: Re/Max Hallmark First Group Realty Ltd. - Disclaimer: The information contained in this listing has not been verified by Re/Max Hallmark First Group Realty Ltd. and should be verified by the buyer.

