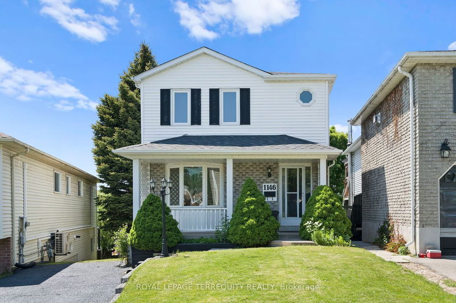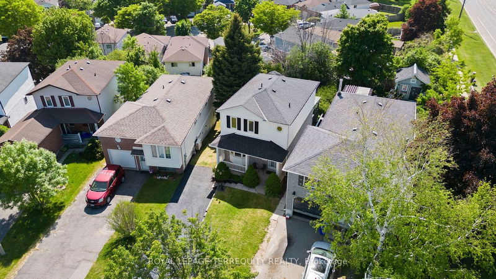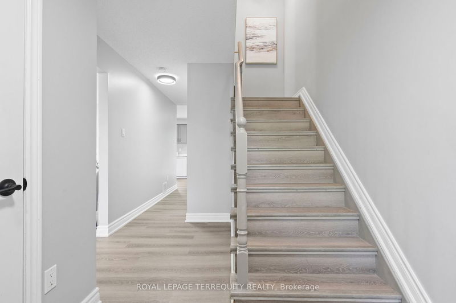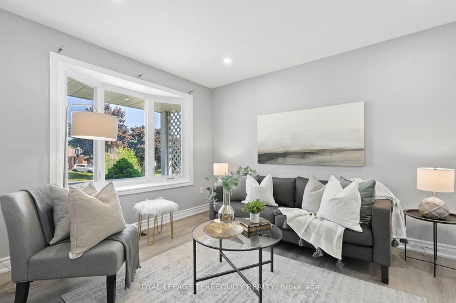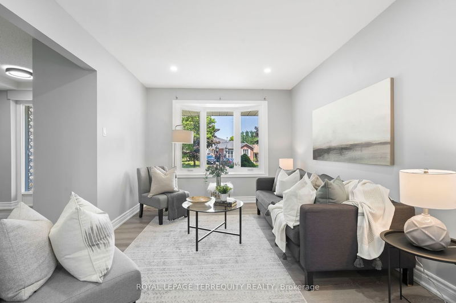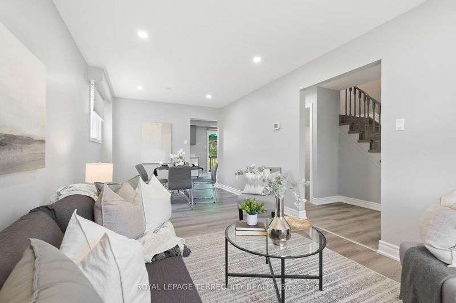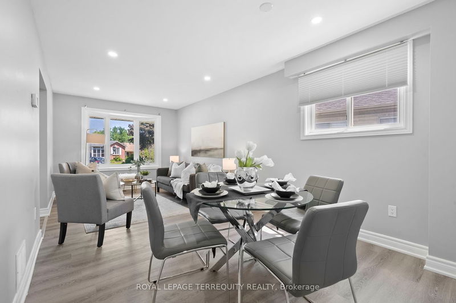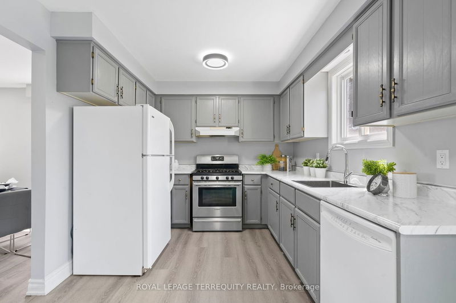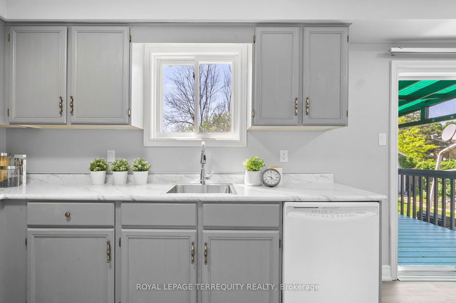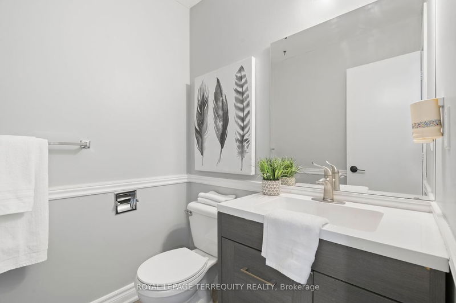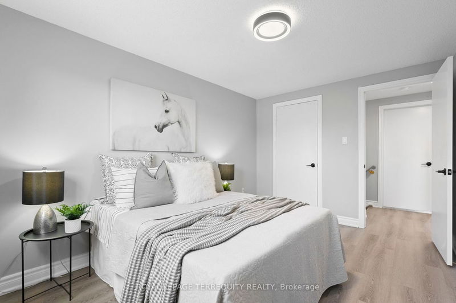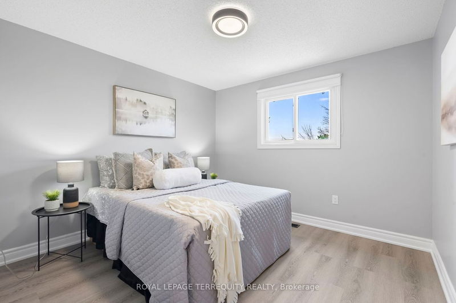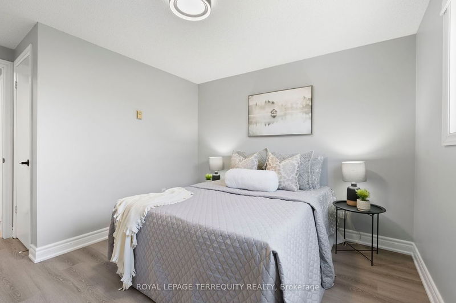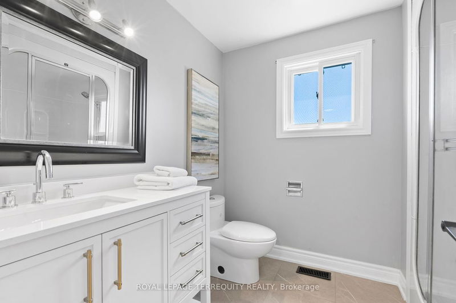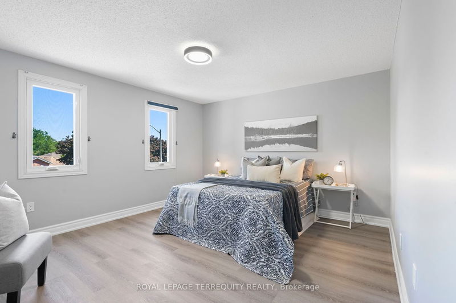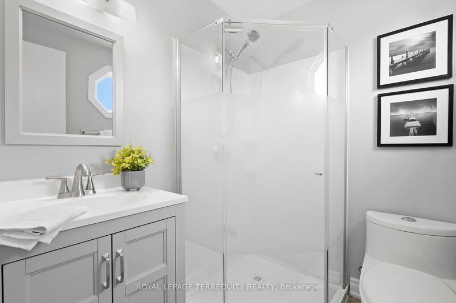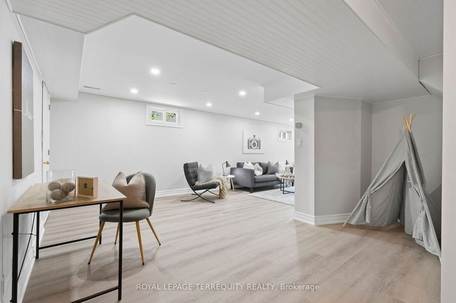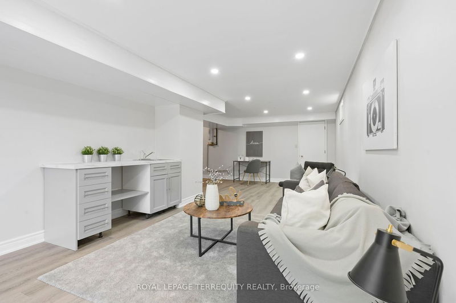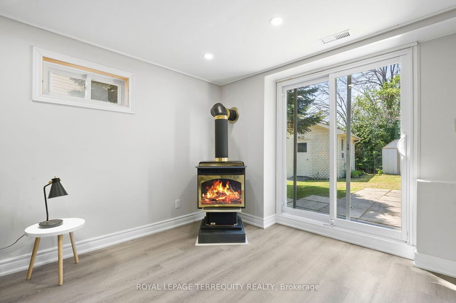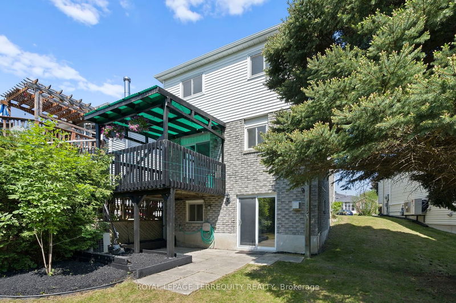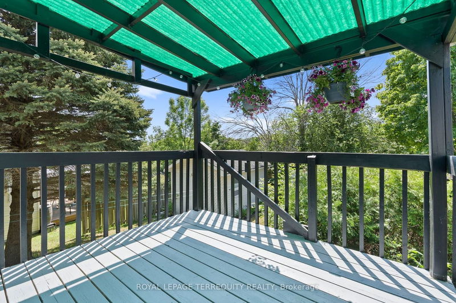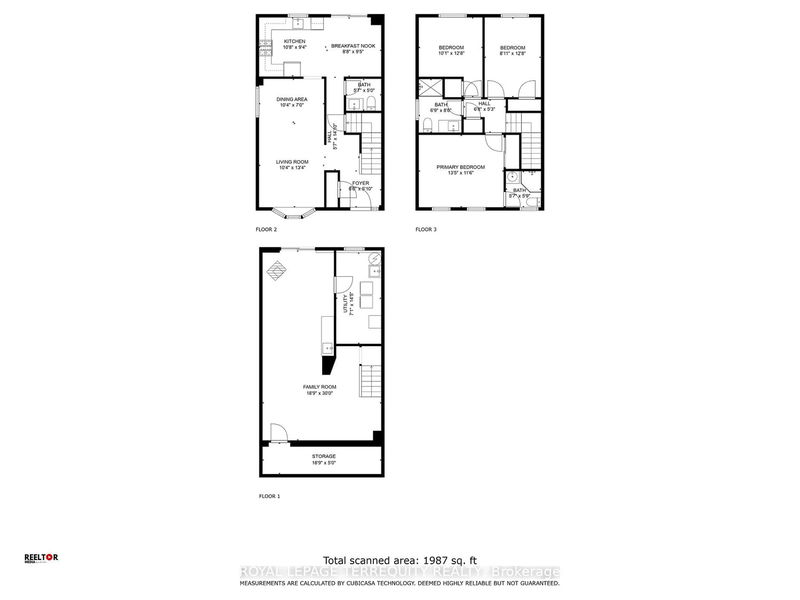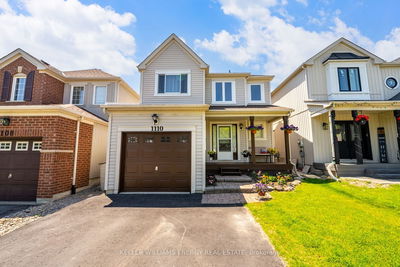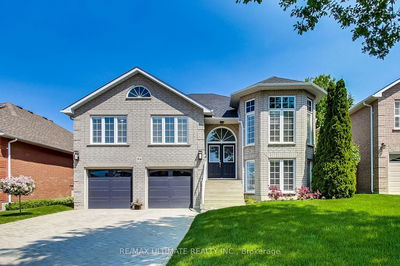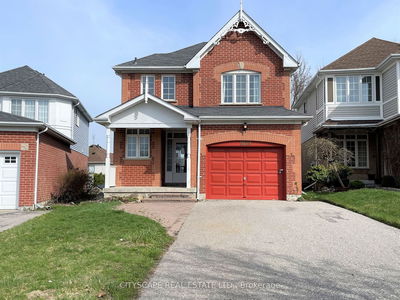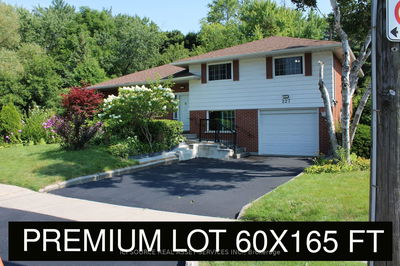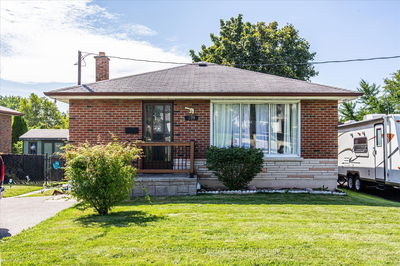Beautiful Home In Highly Desired North Oshawa Pinecrest Neighbourhood. This Home Features A Spacious Main Floor with Separate Living/Dining and Eat in Kitchen Walkout to Deck. 3 Beds With Luxury Vinyl Flooring & 2 Full Baths on Upper Level. Finished Basement With Own Walkout. Pie Shaped Lot with Large Shed With Hydro. 3 Car Driveway With No Sidewalk To Showel. Close to Parks, Bike/walking Trails, Sports Facilities, Schools, Shopping & Transit.
详情
- 上市时间: Thursday, June 15, 2023
- 3D看房: View Virtual Tour for 1146 Greenlane Drive
- 城市: Oshawa
- 社区: Pinecrest
- 详细地址: 1146 Greenlane Drive, Oshawa, L2E 6A8, Ontario, Canada
- 客厅: Vinyl Floor, Bow Window
- 厨房: Vinyl Floor, W/O To Deck
- 挂盘公司: Royal Lepage Terrequity Realty - Disclaimer: The information contained in this listing has not been verified by Royal Lepage Terrequity Realty and should be verified by the buyer.

