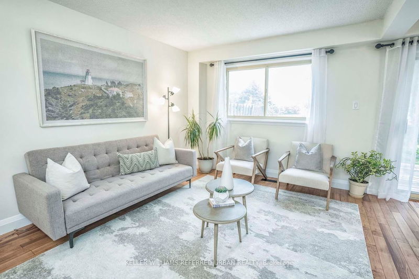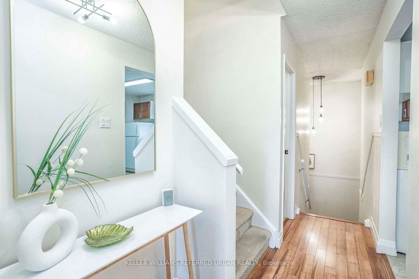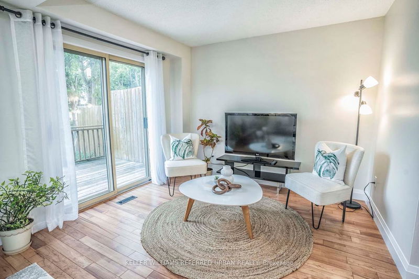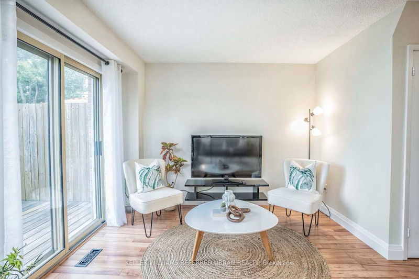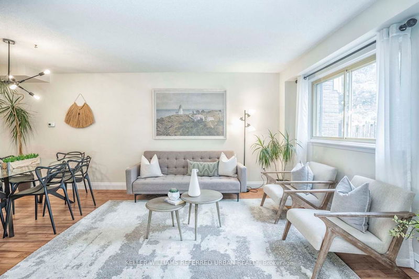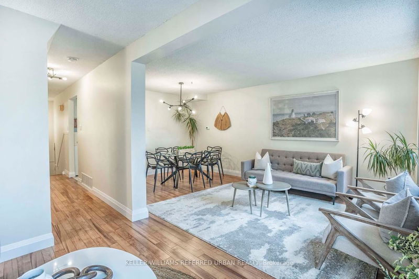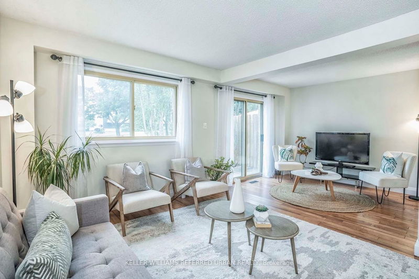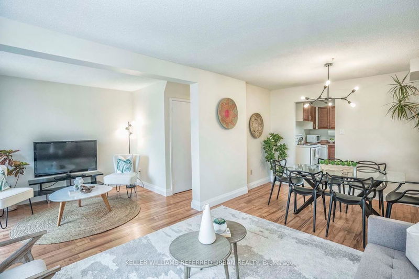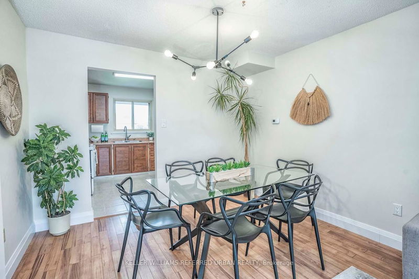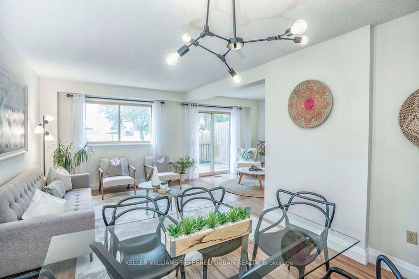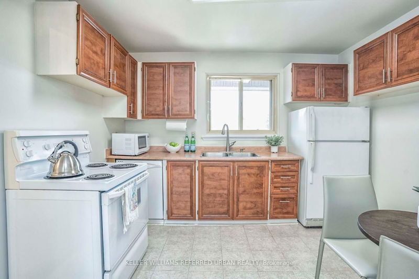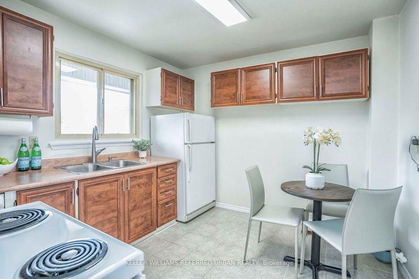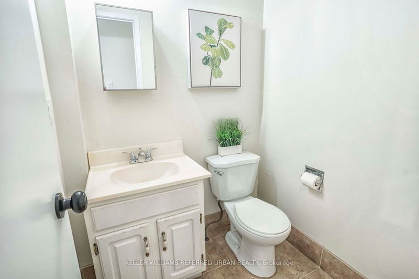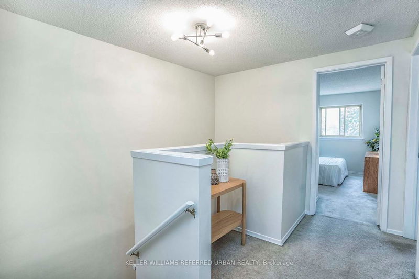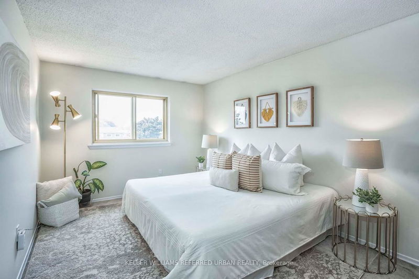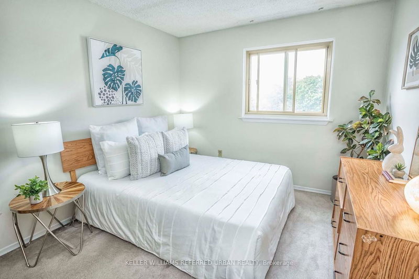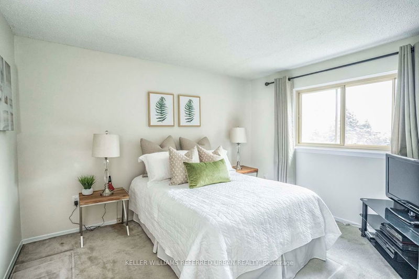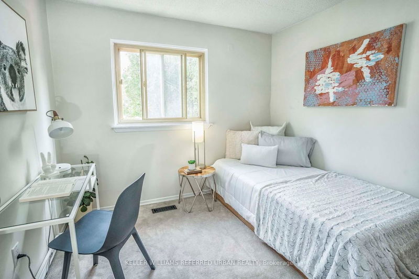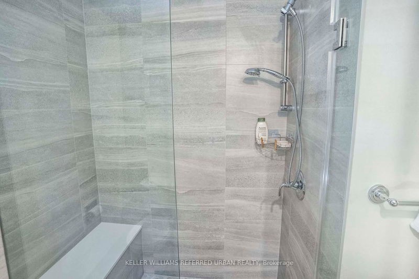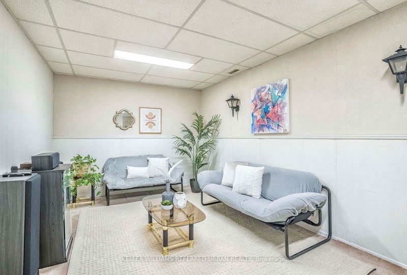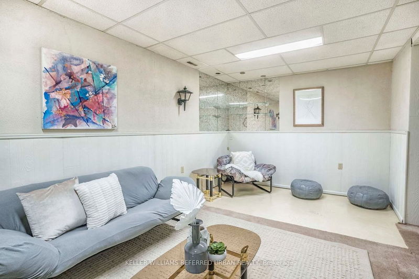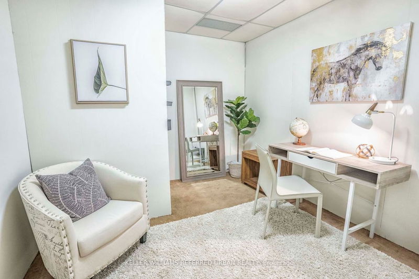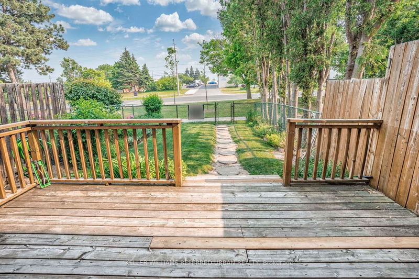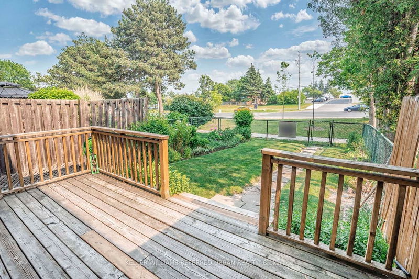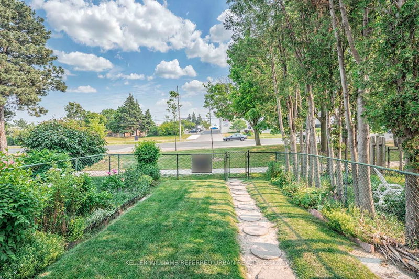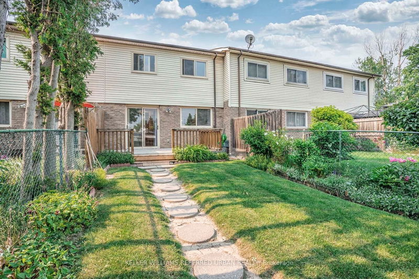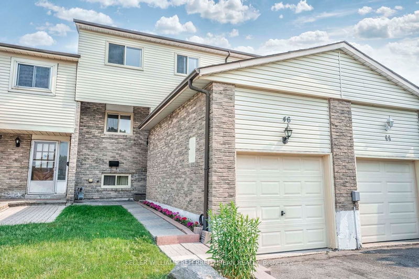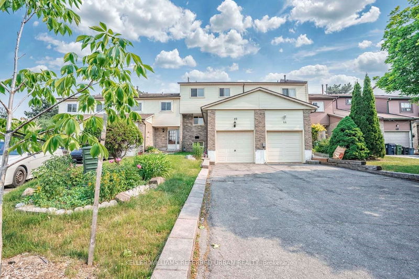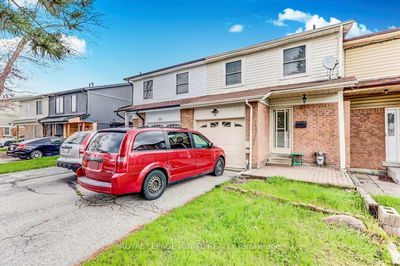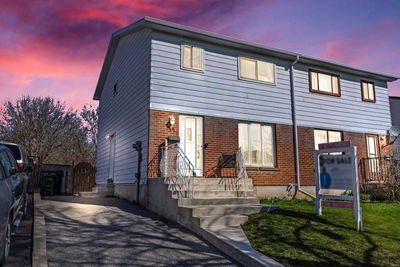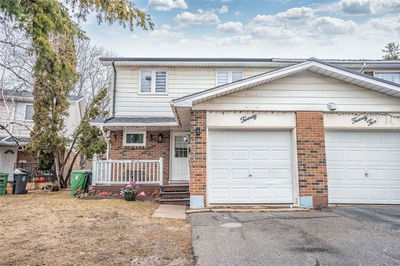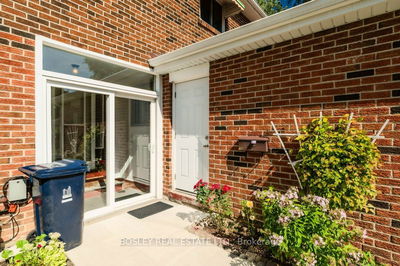This Is The One You Have Been Waiting For!! 4+1 Bedroom Freehold Townhome On A Quiet, Family friendly Cul-De-Sac. The foyer welcomes you with soaring 12 foot ceilings. The Bright Open Concept Main Floor is drenched with lots of Natural Light including a Spacious Eat-in Kitchen, dining room, living/family room. The 2nd Floor features 4 Spacious Bedrooms & a fully renovated full bathroom. Updated & Professionally Painted Throughout & Move-In Ready. Full Basement w/high ceilings (over 9') with A 5th Bedroom/Office & large recreation room. Well maintained & Spacious Back Yard With a Deck. You can se the pride in ownership throughout the home. Conveniently Located Near All Amenities - TTC, Hwy 401, Park, Groceries, Coffee Shops, School, Movie Theatre, Restaurants, Pan-Am Centre, University Of Toronto, Centennial College, & More! Do Not Miss Out On This Stunning Home. The Best Townhome In The Area - Compare And See For Yourself. See Attached List Of Improvements, Features, And Inclusions.
详情
- 上市时间: Thursday, June 08, 2023
- 3D看房: View Virtual Tour for 46 Bradworthy Court
- 城市: Toronto
- 社区: Malvern
- 交叉路口: Sheppard Ave & Morningside Ave
- 详细地址: 46 Bradworthy Court, Toronto, M1B 2S7, Ontario, Canada
- 厨房: Eat-In Kitchen, Window, Updated
- 客厅: Laminate, Picture Window, Open Concept
- 家庭房: Laminate, Combined W/Living, W/O To Deck
- 挂盘公司: Keller Williams Referred Urban Realty - Disclaimer: The information contained in this listing has not been verified by Keller Williams Referred Urban Realty and should be verified by the buyer.

