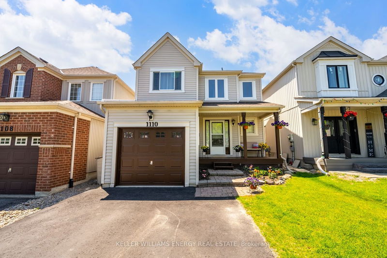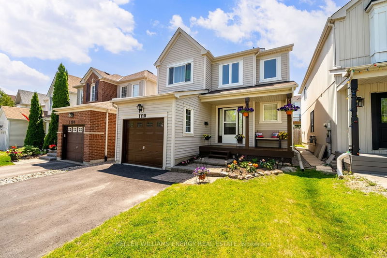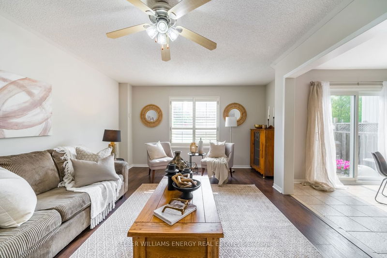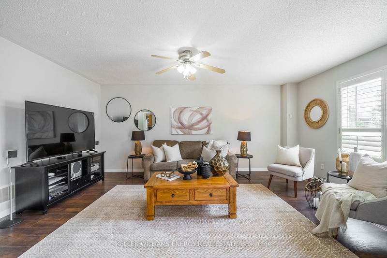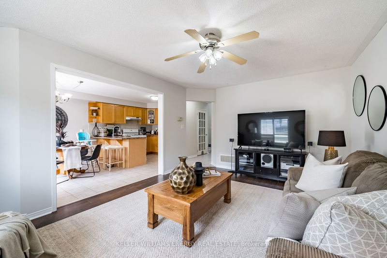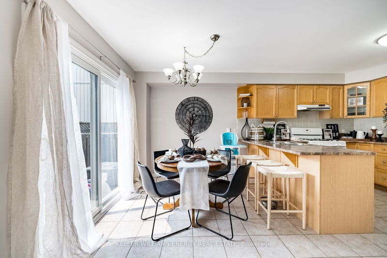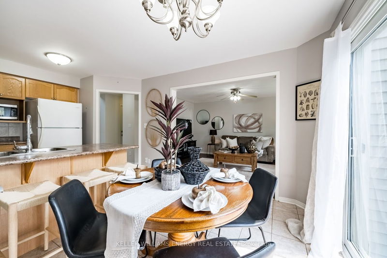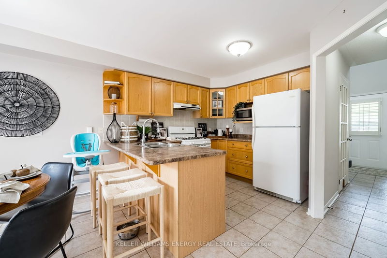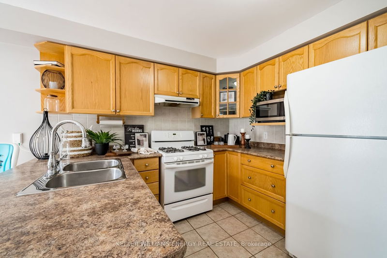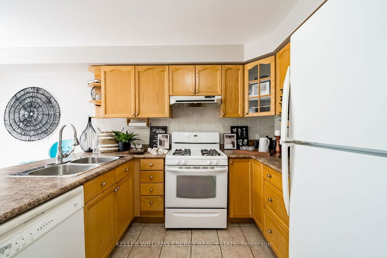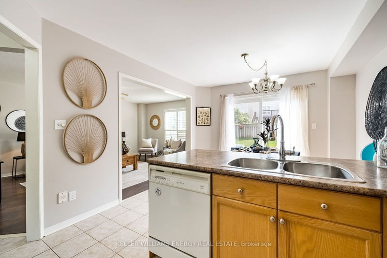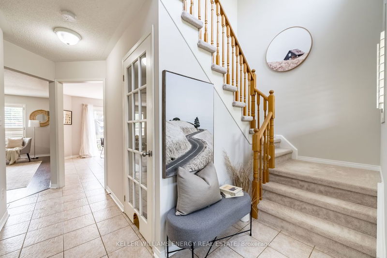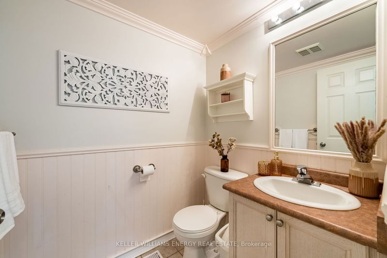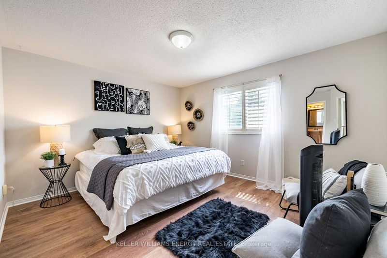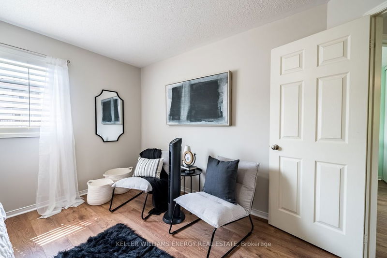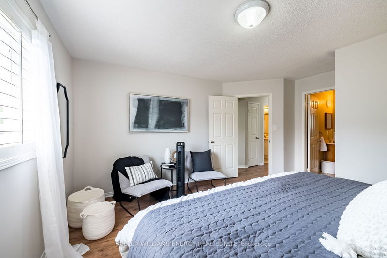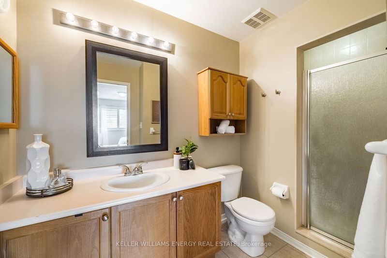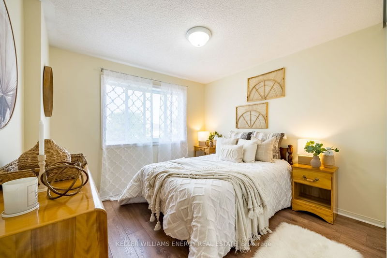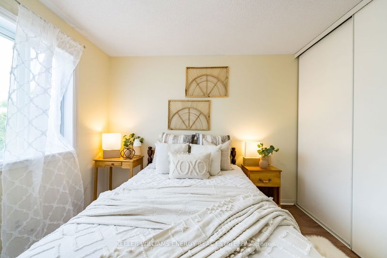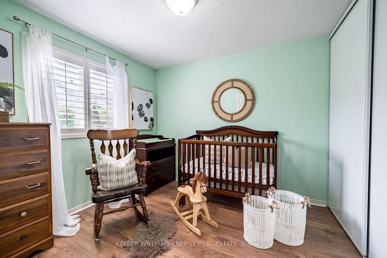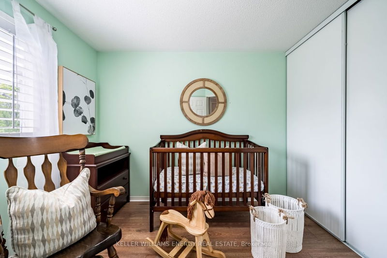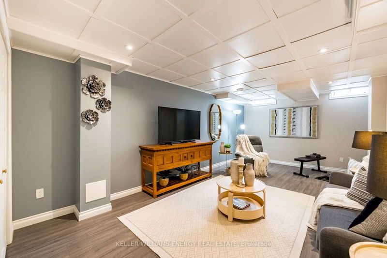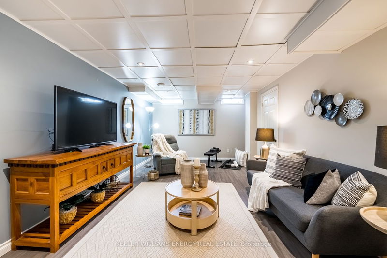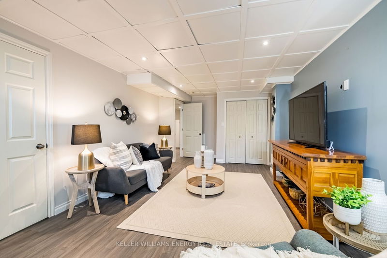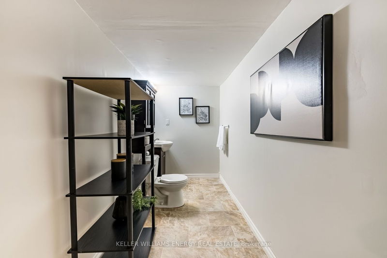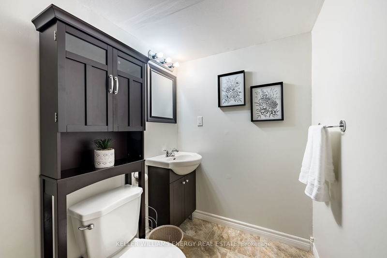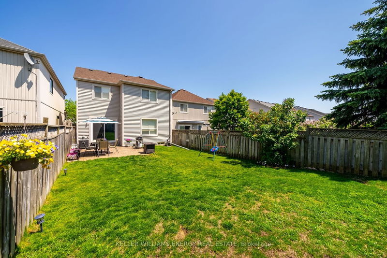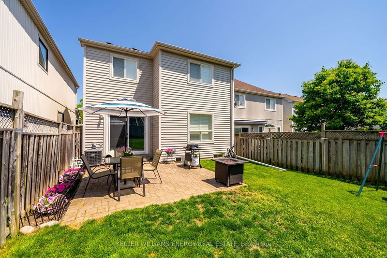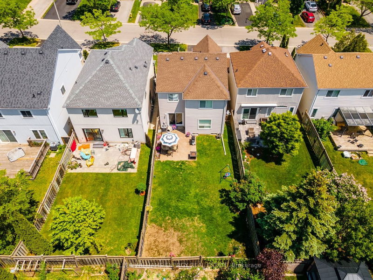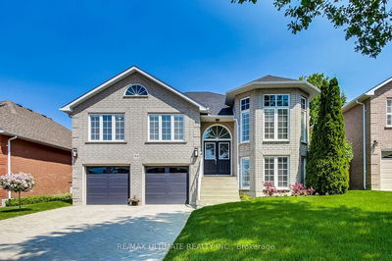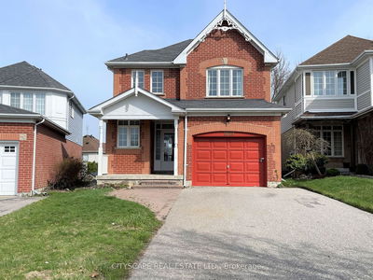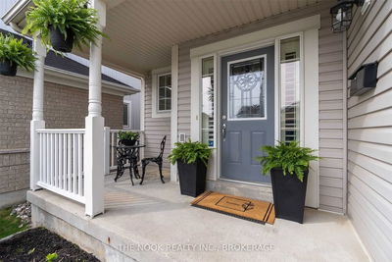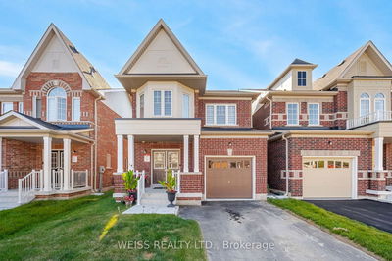Your Dream Home In North Oshawa Awaits. This Beautiful Modern Home comes with an open concept living room, stunning Laminate Floors, Eat-In Kitchen with a Breakfast Bar. Right off your Eat-In kitchen is the sliding door walks out to an interlock brick patio for you to enjoy your morning coffee. 3 Spacious bedrooms on the second level, Primary with spacious Ensuite. In addition to 4 baths, you will gain a gorgeous finished Basement with a 2pc bath, which can be converted into a 3 or 4 pc. This home boasts multiple upgrades: Roof 2016, New sliding door 2022, New windows at front of house done in 2017 & 2022, Newly installed laminate & carpet in the home throughout the past few years. Stunning home freshly painted with plenty of space. Steps To Schools, Parks, Public Transit, Hiking Trails., and Mins Away From Shopping.
详情
- 上市时间: Thursday, June 08, 2023
- 3D看房: View Virtual Tour for 1110 Ashgrove Crescent
- 城市: Oshawa
- 社区: Pinecrest
- 详细地址: 1110 Ashgrove Crescent, Oshawa, L1K 2W4, Ontario, Canada
- 客厅: Laminate, Window, Open Concept
- 厨房: Breakfast Bar, Backsplash, Ceramic Floor
- 挂盘公司: Keller Williams Energy Real Estate - Disclaimer: The information contained in this listing has not been verified by Keller Williams Energy Real Estate and should be verified by the buyer.

