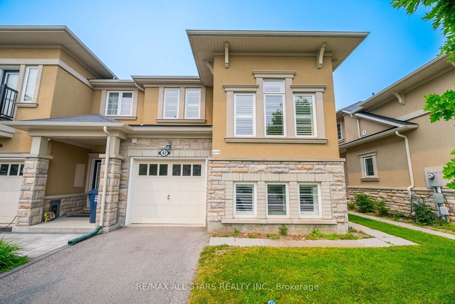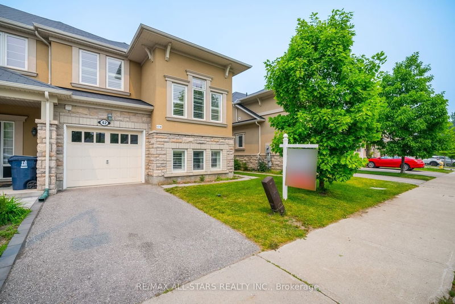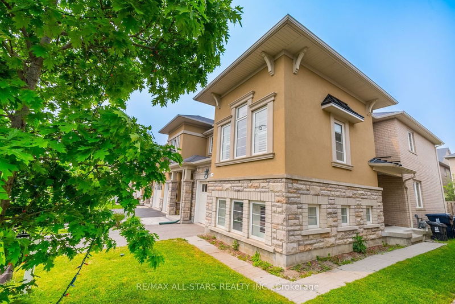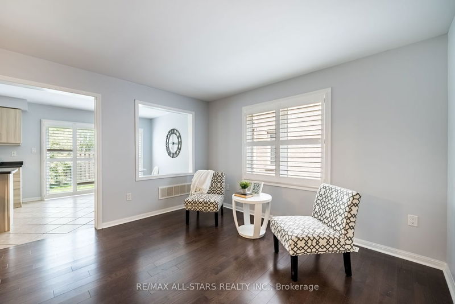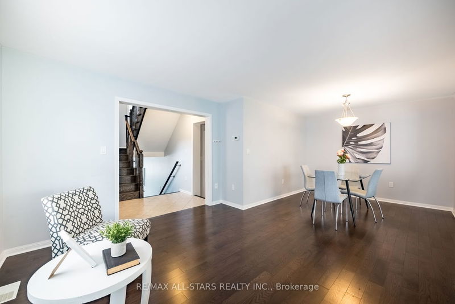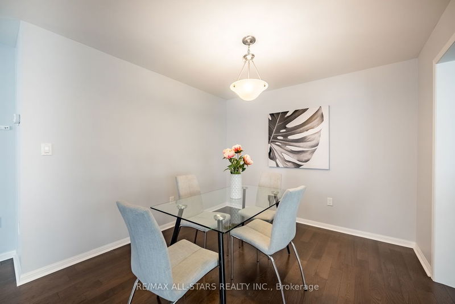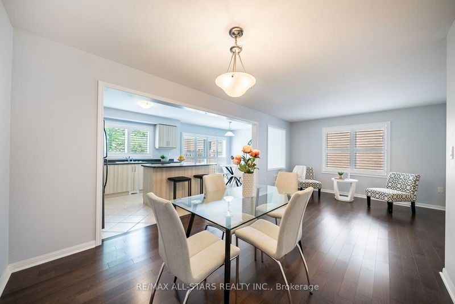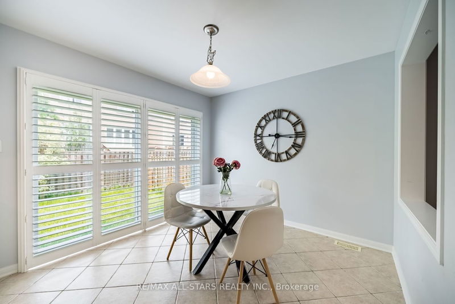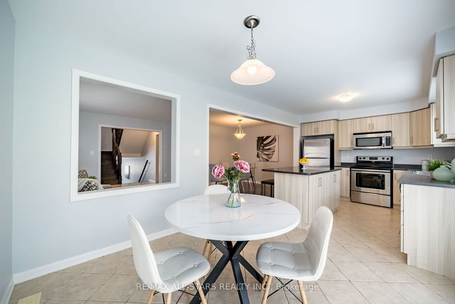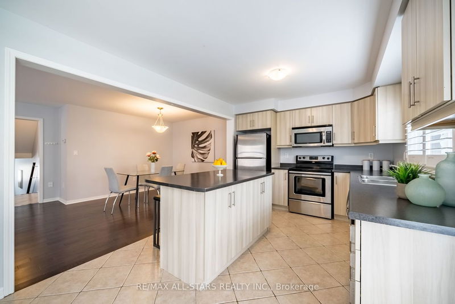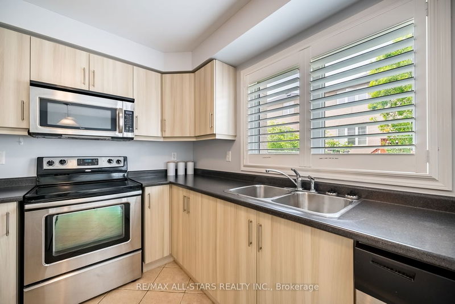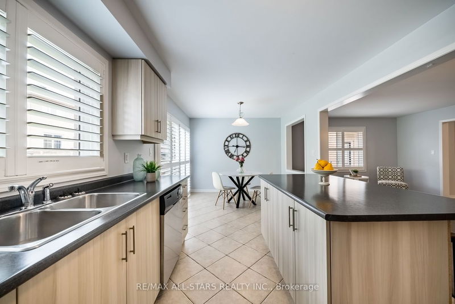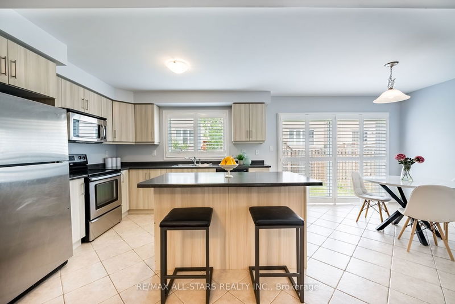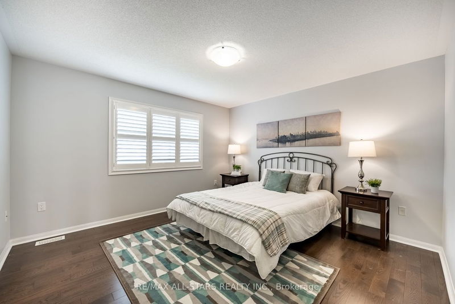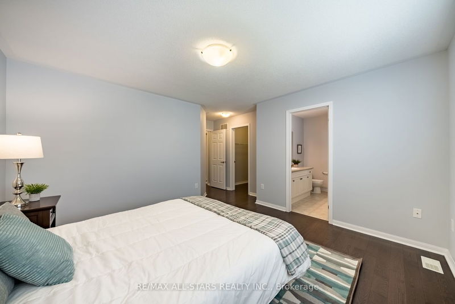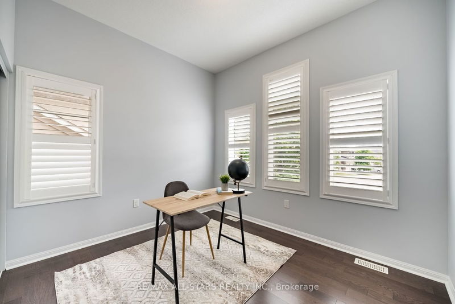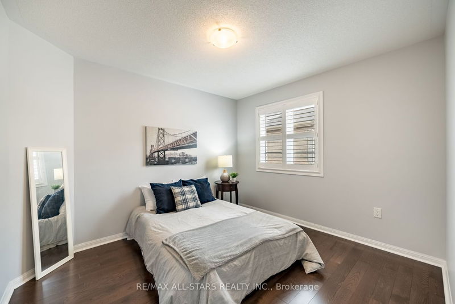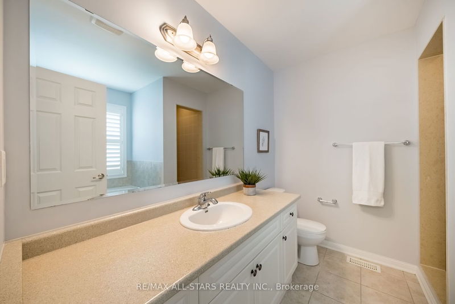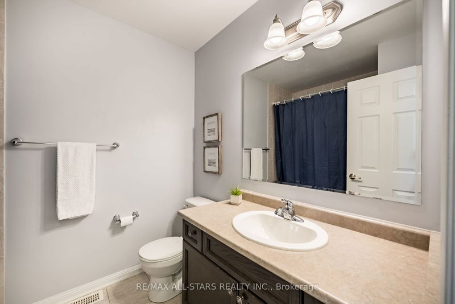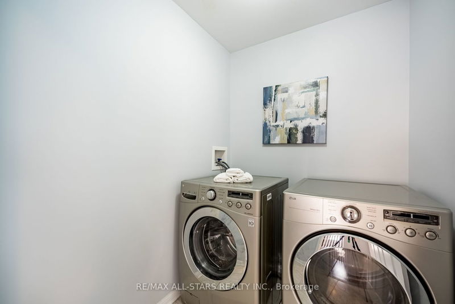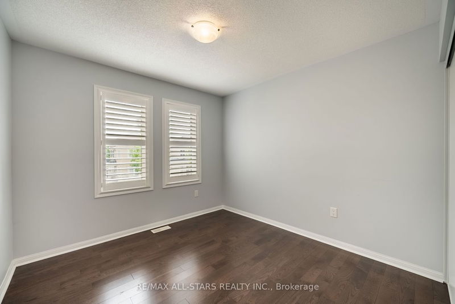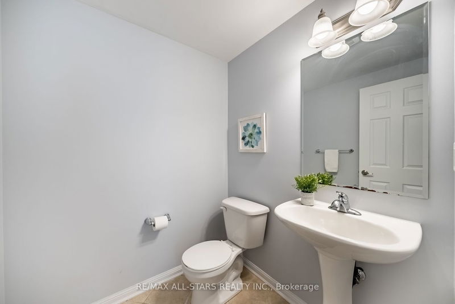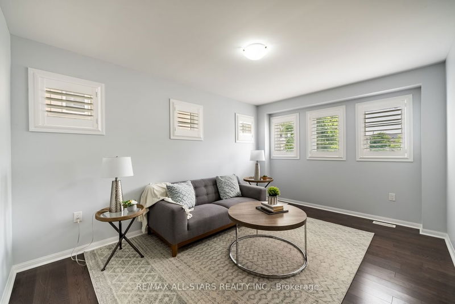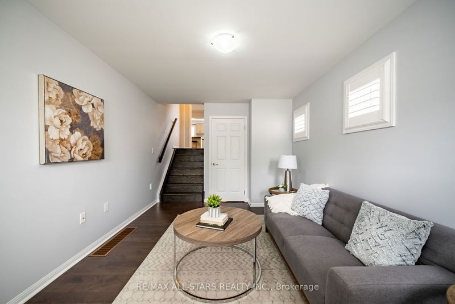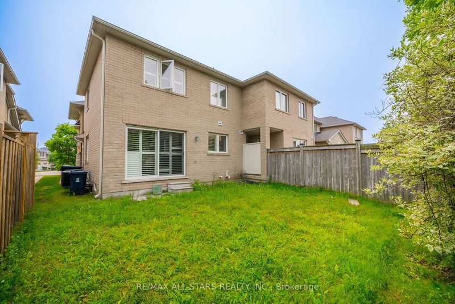Beautiful Bright And Spacious End Unit Townhome With The Best Floor Plan In The Community! Large Open Concept Main Level With Functional Layout, Ample Storage And Living Space! Oversized Kitchen With Walkout To The Large Backyard. Garage Access On The Main Level And Laundry Is Conveniently Located On The Upper Level. Located Steps Away To The Go Station, Waterfront Trail And Minutes To Amenities And The 401. This Is The Perfect Community For You!
详情
- 上市时间: Wednesday, June 07, 2023
- 3D看房: View Virtual Tour for 42 Portwine Drive
- 城市: Toronto
- 社区: Rouge E10
- 交叉路口: Lawrence Ave E & Port Union Rd
- 详细地址: 42 Portwine Drive, Toronto, M1C 0C8, Ontario, Canada
- 厨房: Stainless Steel Appl, Breakfast Bar, O/Looks Backyard
- 客厅: O/Looks Dining, Open Concept, Large Window
- 家庭房: Large Window, Hardwood Floor, California Shutters
- 挂盘公司: Re/Max All-Stars Realty Inc. - Disclaimer: The information contained in this listing has not been verified by Re/Max All-Stars Realty Inc. and should be verified by the buyer.

