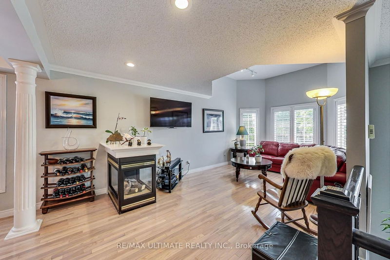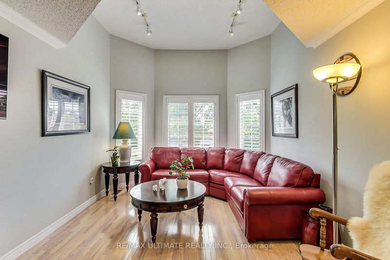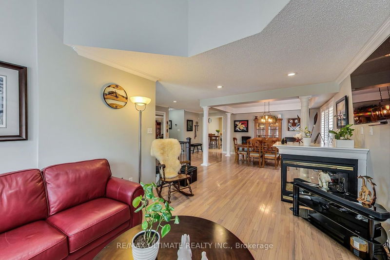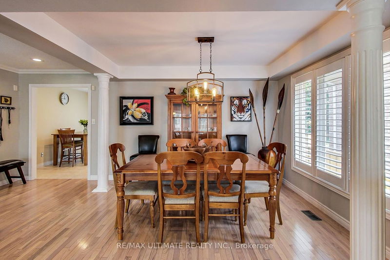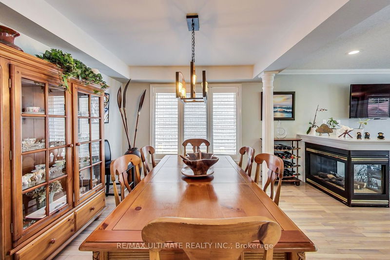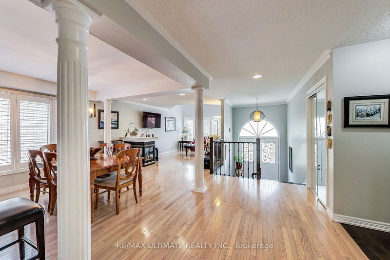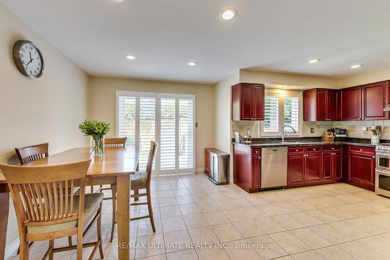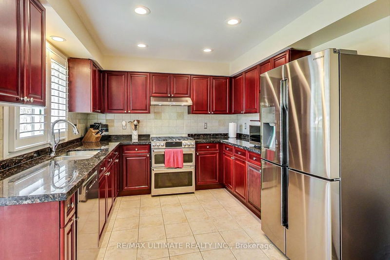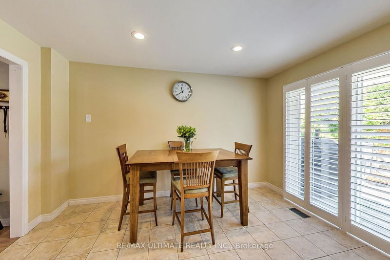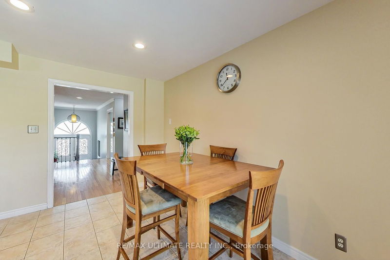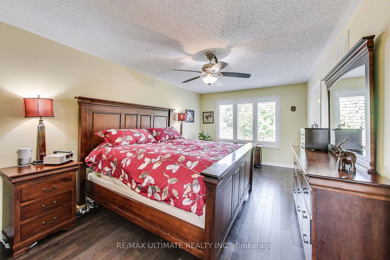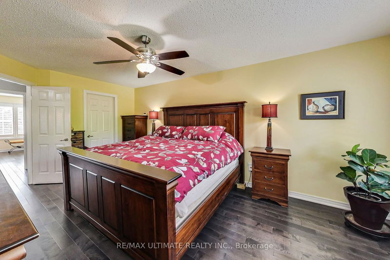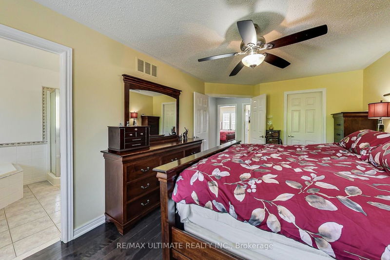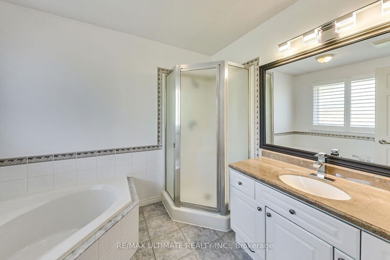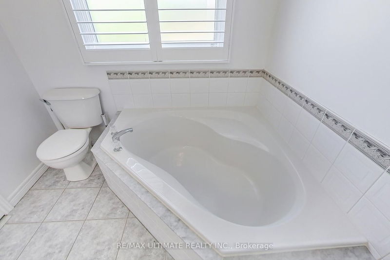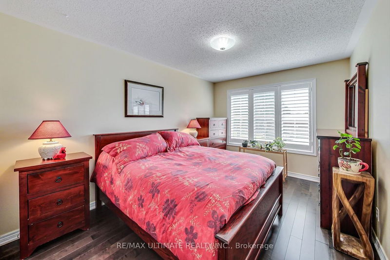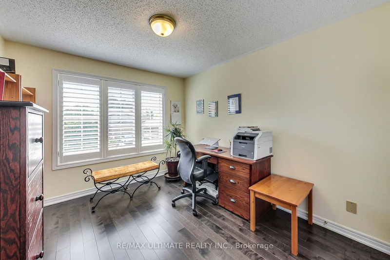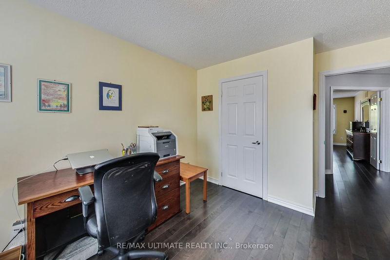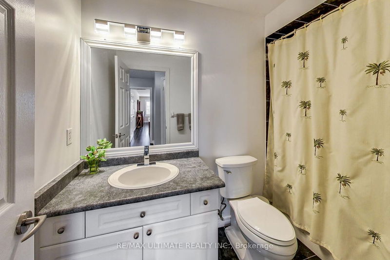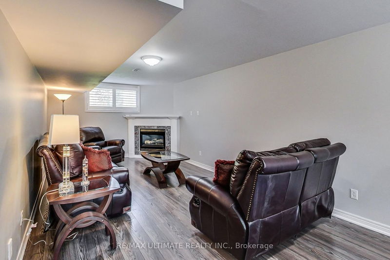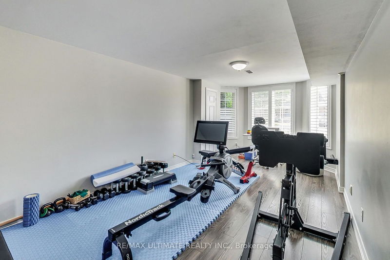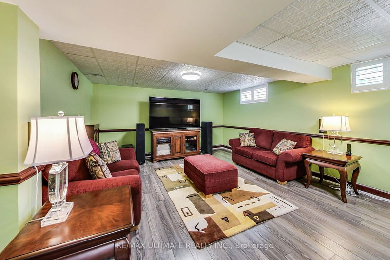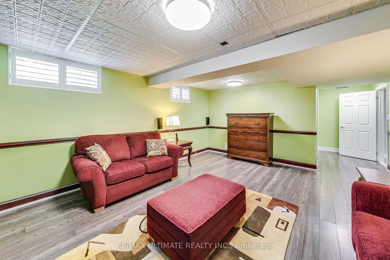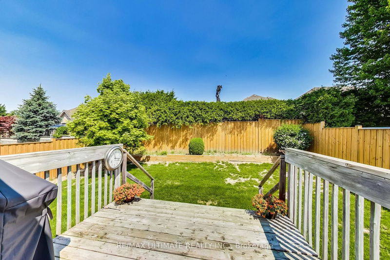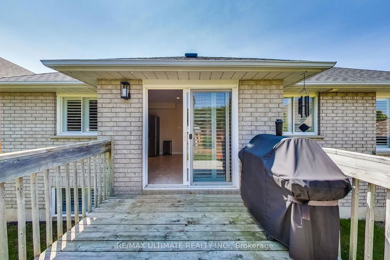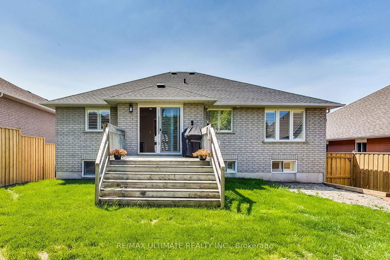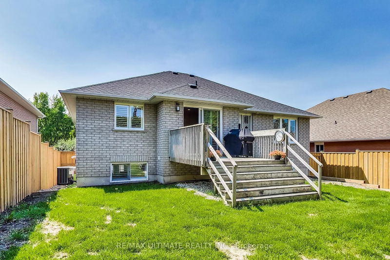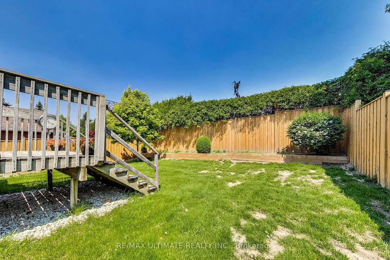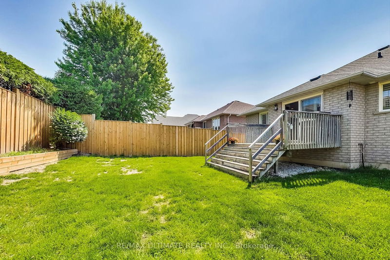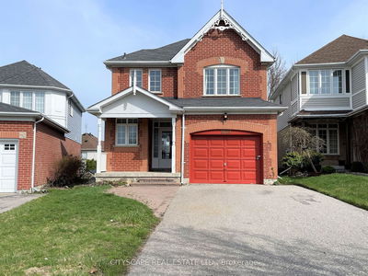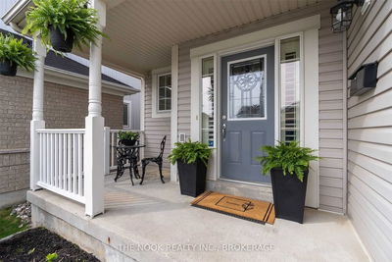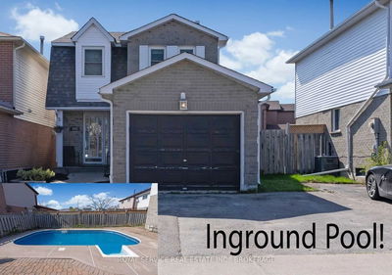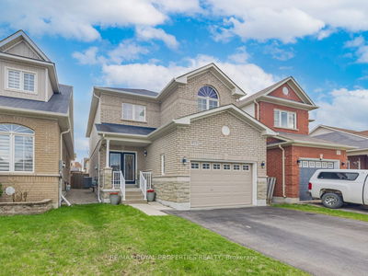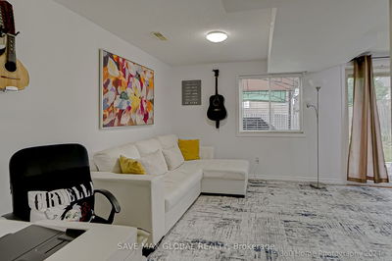Welcome to the beautiful neighborhood of Pinecrest! This delightful raised bungalow offers a spacious layout, 3 bedrooms, and 2 bathrooms, including a luxurious ensuite off of the primary bedroom. With two additional living spaces on the lower level, it provides ample room for your family's needs. Nestled in the sought-after Pinecrest neighborhood, this property offers a warm and inviting atmosphere. Enjoy the charm of tree-lined streets, clear pride of ownership within the community, and the convenience of nearby amenities. Don't miss this opportunity for comfort, convenience, and community living. Recent updates include new appliances throughout, a new retaining wall and fence, underground sprinklers, and front yard landscaping.
详情
- 上市时间: Wednesday, June 07, 2023
- 3D看房: View Virtual Tour for 914 Oberland Drive
- 城市: Oshawa
- 社区: Pinecrest
- 详细地址: 914 Oberland Drive, Oshawa, L1K 2M2, Ontario, Canada
- 客厅: O/Looks Dining
- 厨房: Stainless Steel Appl
- 挂盘公司: Re/Max Ultimate Realty Inc. - Disclaimer: The information contained in this listing has not been verified by Re/Max Ultimate Realty Inc. and should be verified by the buyer.



