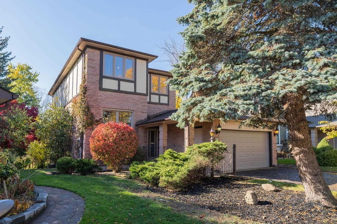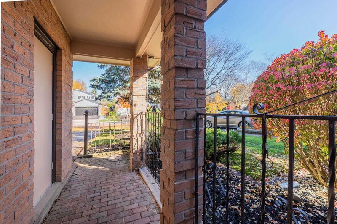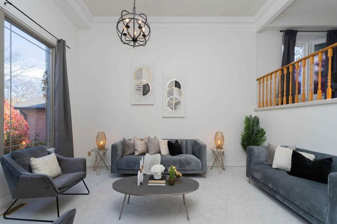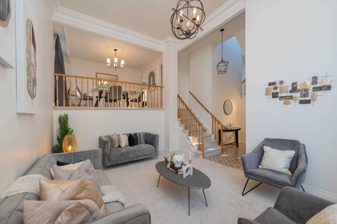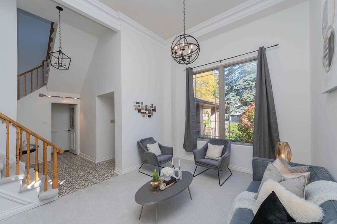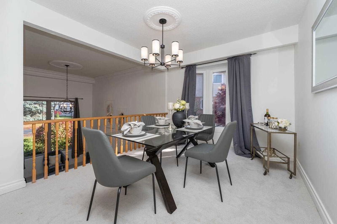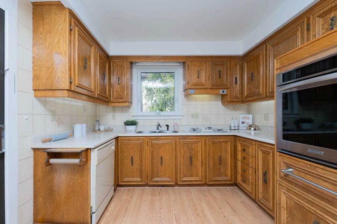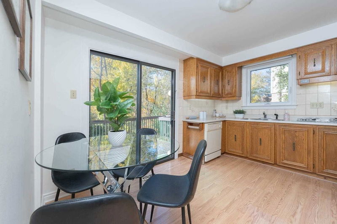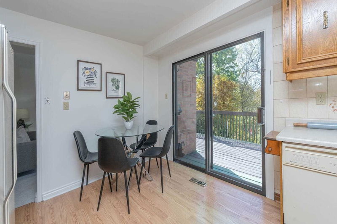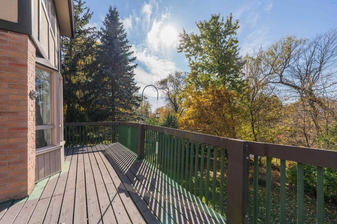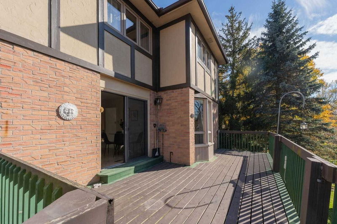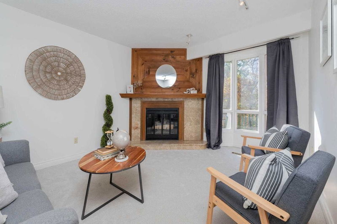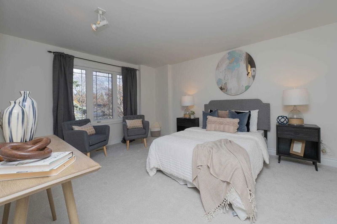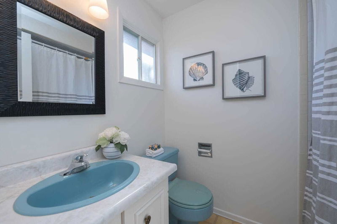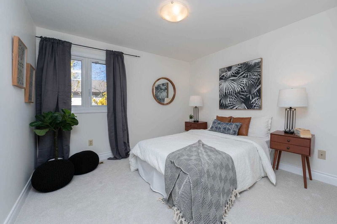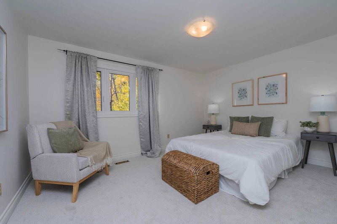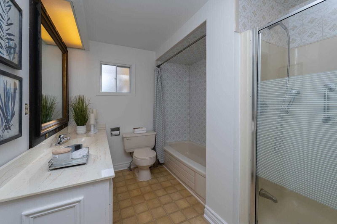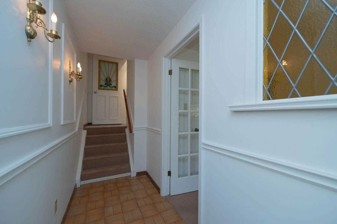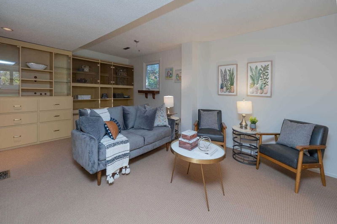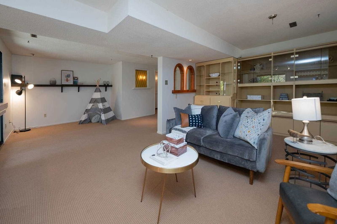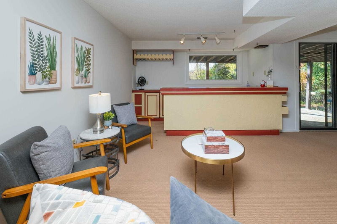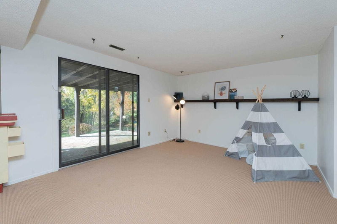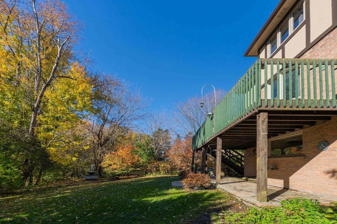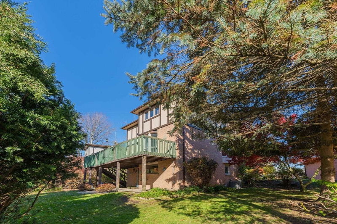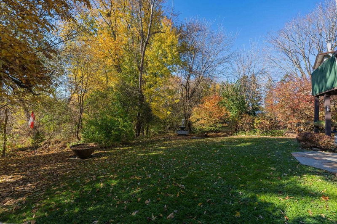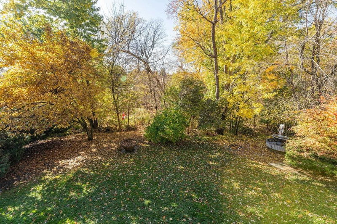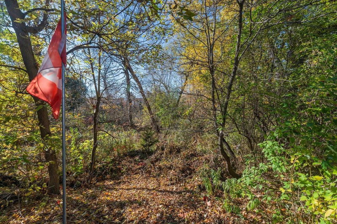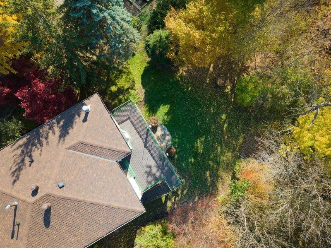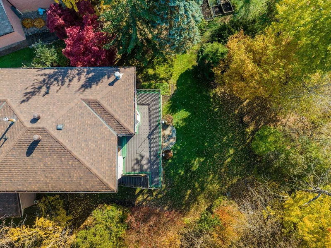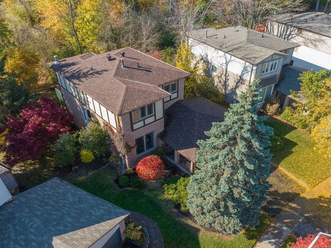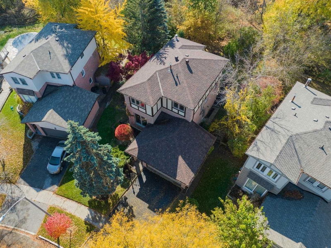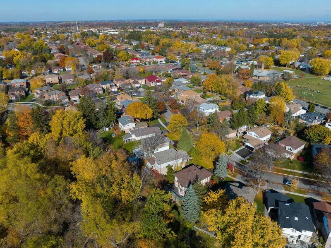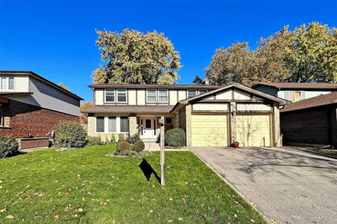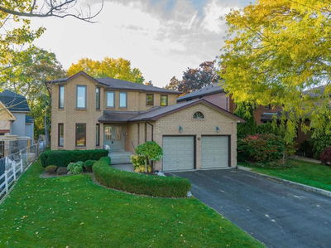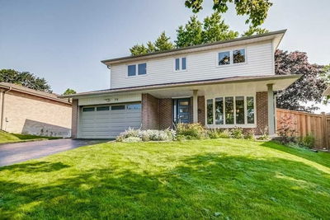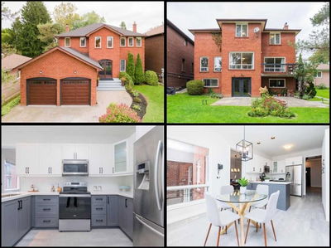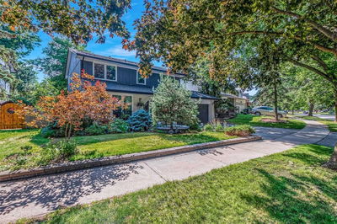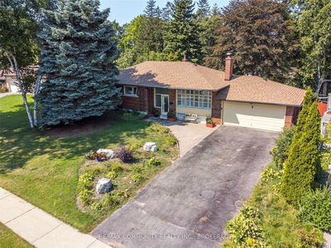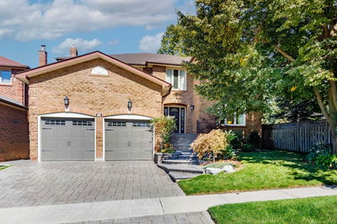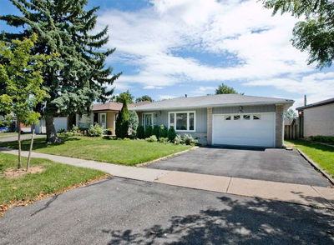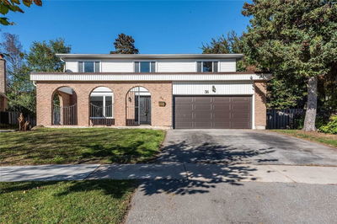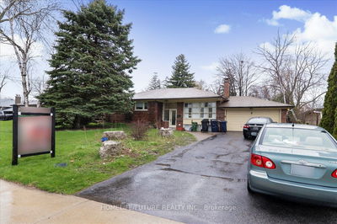Welcome To This Charming 4-Bedroom Home Located On A Quiet Court Backing To The Ravine In The Waterfront Community Of West Rouge. Unique Layout W/Cathedral Ceiling In Living Room & Floor To Ceiling Windows Overlooking The Front Gardens & Street. Elegant Dining Room W/Bay Window Overlooks Living Room. Walk-Out From Eat-In Kitchen To Deck Overloooking The Ravine. Family Room With Gas Fireplace. Spacious Primary Bedroom W/4Pc Ensuite And W/I Closet. Entertain Family And Friends In The Lower Level Recreation Room With Wet Bar & Sliding Walk-Out To Backyard/Ravine. Bonus 5th Level W/Workshop & Large Crawl Space W/Plenty Of Storage. Parking In Private 2-Car Driveway & 2-Car Garage. Walk To Schools At All Levels, Port Union Community Centre W/Public Library, Outdoor Basketball Court, Skate Park & Fitness Centre & To Plaza W/Shops, Lcbo, Beer Store, Pharmacy, Banking & Eateries. Enjoy Outdoor Living W/Access To Premier Waterfront Trail & Parks. Rouge Hill Go, Ttc, Kingston Rd & 401 Close By.
详情
- 上市时间: Wednesday, November 02, 2022
- 3D看房: View Virtual Tour for 20 Cherrydale Court
- 城市: Toronto
- 社区: Centennial Scarborough
- 交叉路口: S Of Lawson/ W Of Centennial
- 详细地址: 20 Cherrydale Court, Toronto, M1C3H1, Ontario, Canada
- 客厅: Window Flr To Ceil, Cathedral Ceiling, Broadloom
- 厨房: Eat-In Kitchen, Sliding Doors, W/O To Deck
- 家庭房: Gas Fireplace, Bay Window, Broadloom
- 挂盘公司: Royal Lepage Signature Realty, Brokerage - Disclaimer: The information contained in this listing has not been verified by Royal Lepage Signature Realty, Brokerage and should be verified by the buyer.


