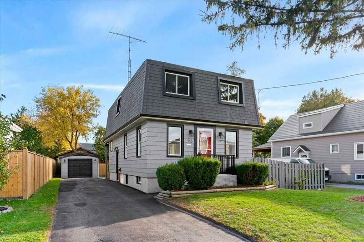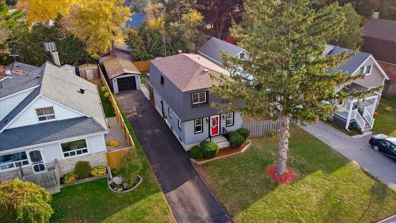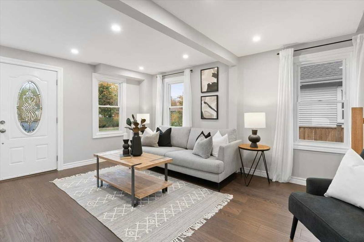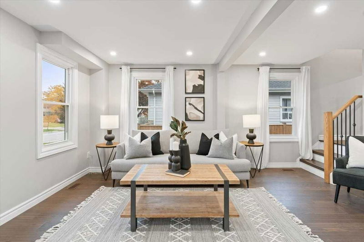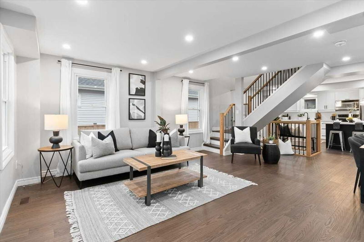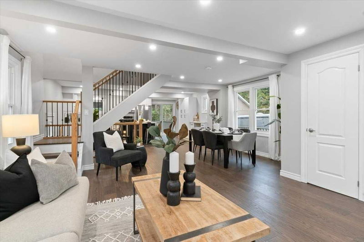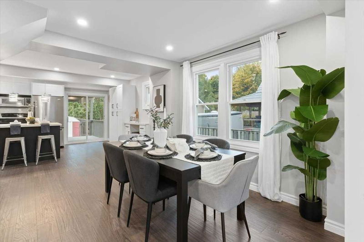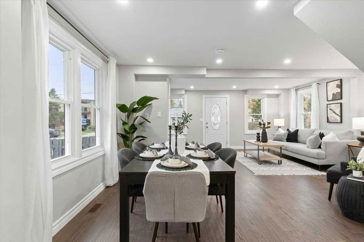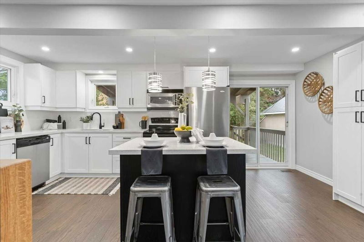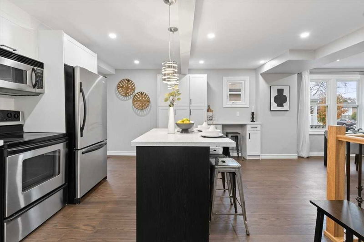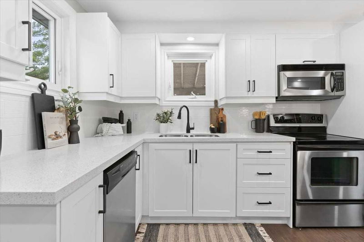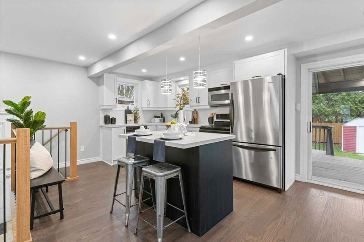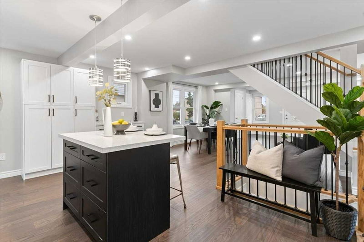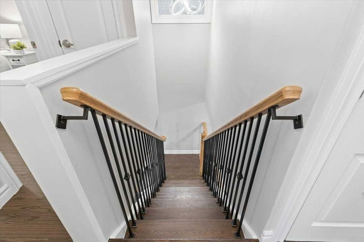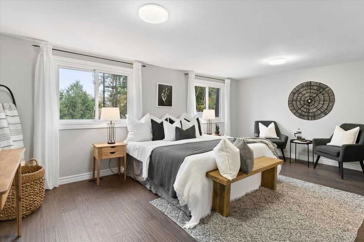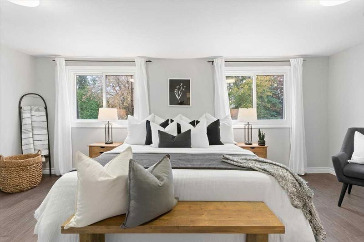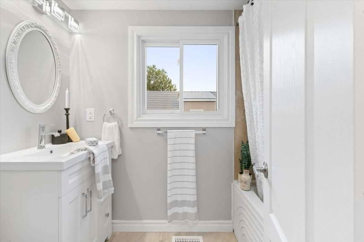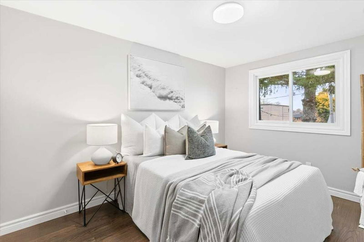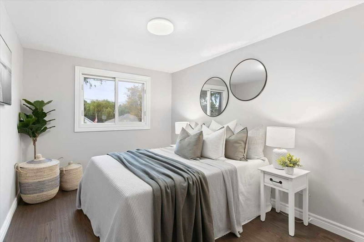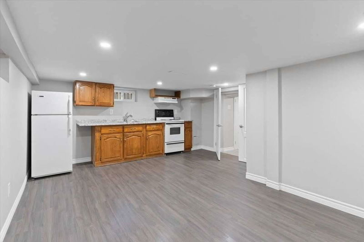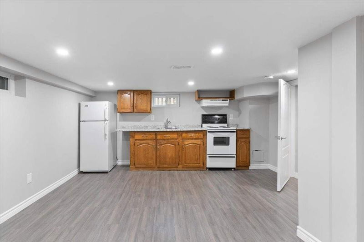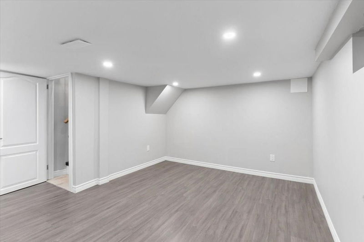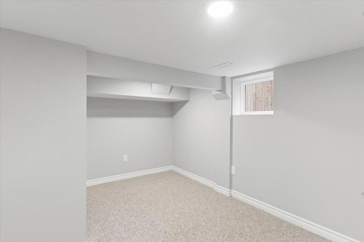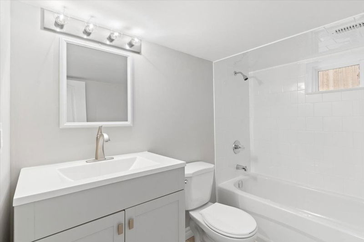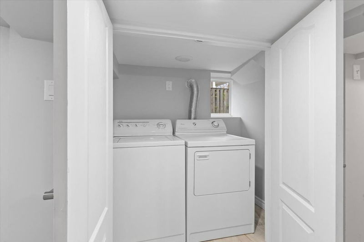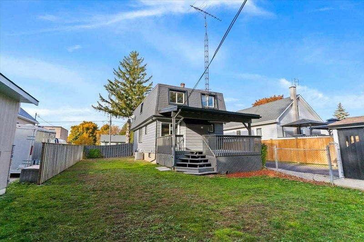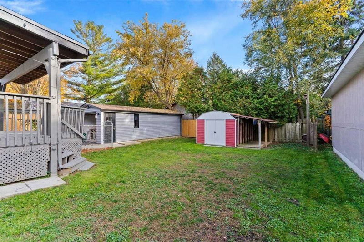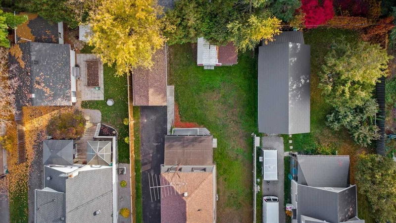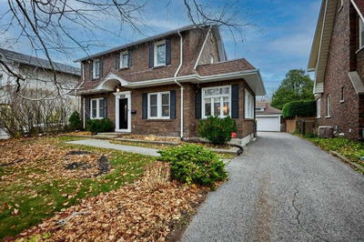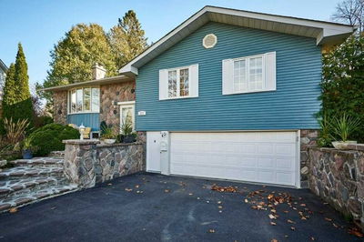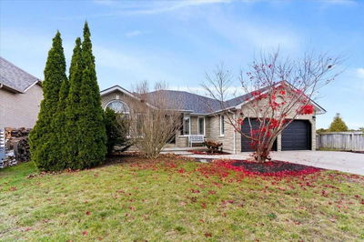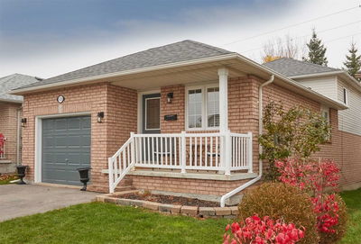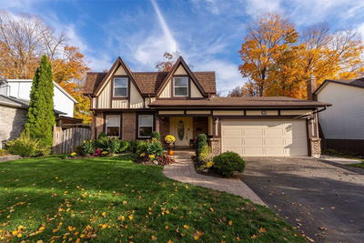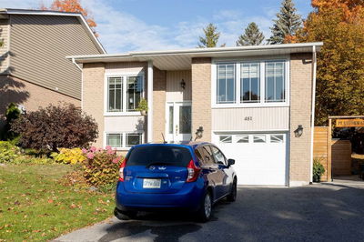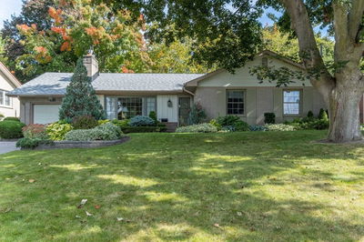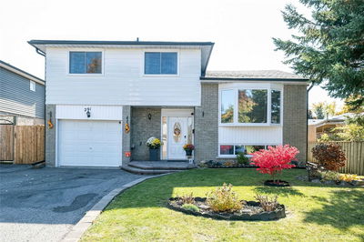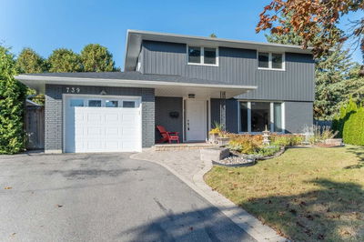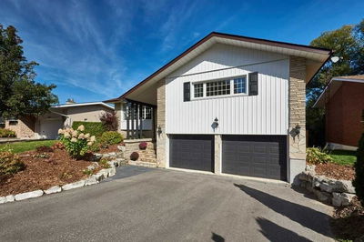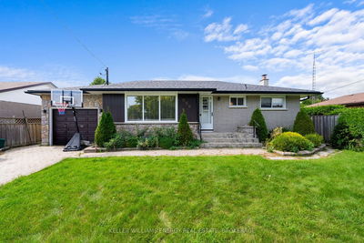Turn Key, Renovated From Top To Bottom & Nothing To Do But Move In Are Only A Couple Of Statements To Define This Stunning Home Nestled In The Desirable Centennial Community Of Oshawa. You Will Fall In Love With The Open Concept Main Floor Layout With Engineered Hardwood Flooring Throughout, Pot Lights & A Stunning Renovated Kitchen With Quartz Counters, Stainless Steel Appliances, Soft Close Drawers, Ample Kitchen Cupboards It Truly Has Everything You Need That Is Perfect For Entertaining Including A Large Dining Area. Not To Mention It Has A Walk-Out To The Spacious Patio Over Looking The Large Private Backyard. The Upper Floor Features An Oversized Sun Filled Primary Bedroom With 2 Large Windows, A Spacious Double Closet & Beautiful Engineered Hardwood Flooring Along With 2 Other Generous Sized Bedrooms. Oversized Insulated Garage/Workshop Perfect For A Hobbyits. That's Not All, Finished Basement Is Perfect Opportunity For Multigenerational Families, University Rental Or Investors.
详情
- 上市时间: Tuesday, November 01, 2022
- 3D看房: View Virtual Tour for 63 Orchard View Boulevard
- 城市: Oshawa
- 社区: Centennial
- 交叉路口: Somerville St/Beatrice St. E
- 客厅: Hardwood Floor, Open Concept, Pot Lights
- 厨房: Stainless Steel Appl, Granite Counter, Centre Island
- 厨房: Open Concept, Vinyl Floor, Pot Lights
- 客厅: Vinyl Floor, Open Concept, Pot Lights
- 挂盘公司: Royal Lepage Terrequity Realty, Brokerage - Disclaimer: The information contained in this listing has not been verified by Royal Lepage Terrequity Realty, Brokerage and should be verified by the buyer.

