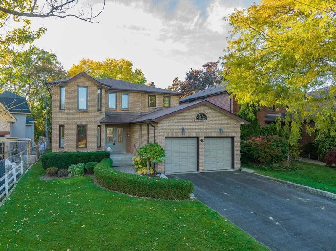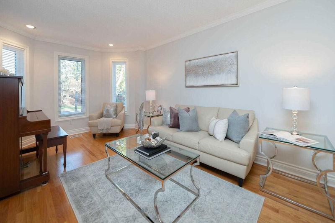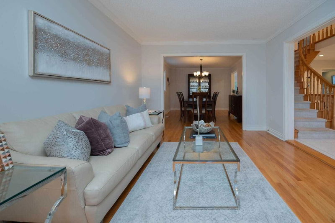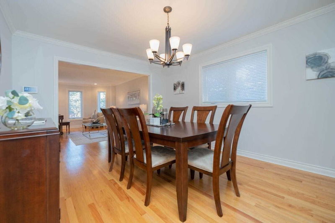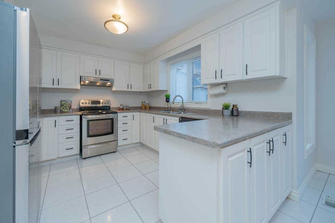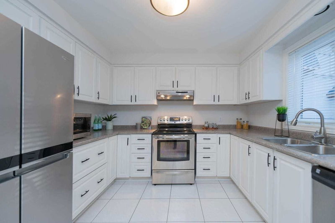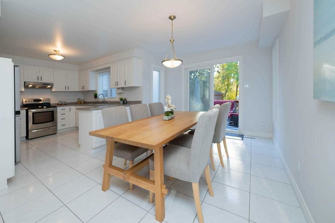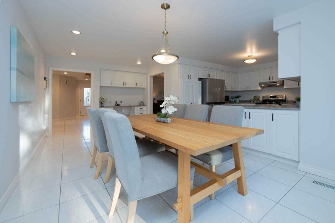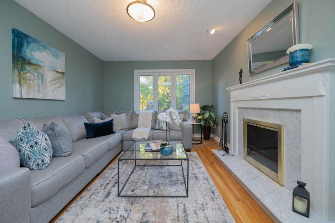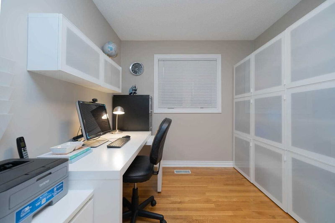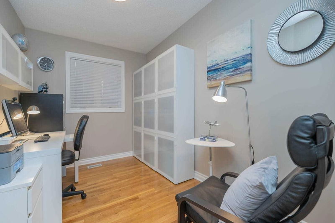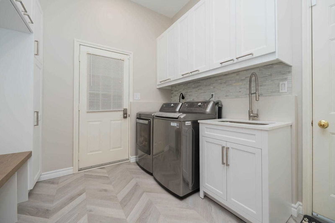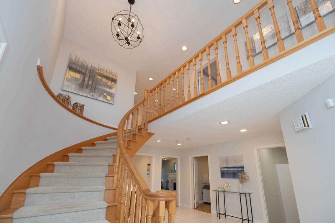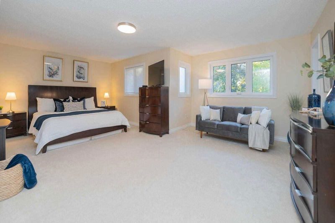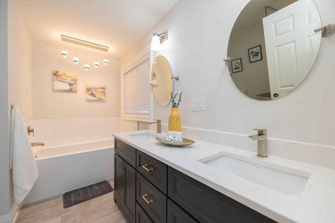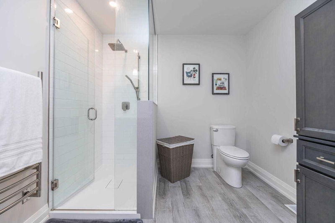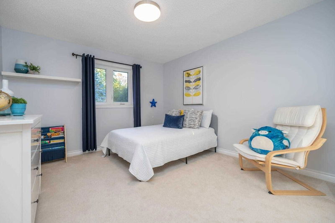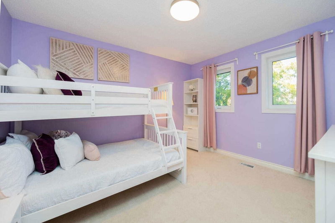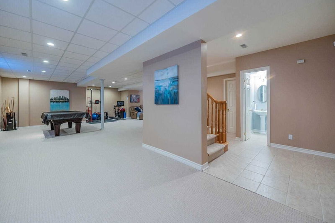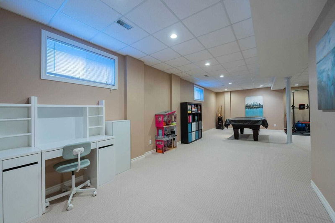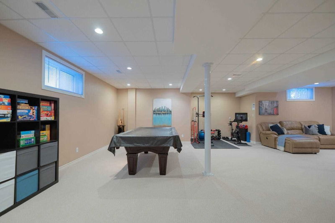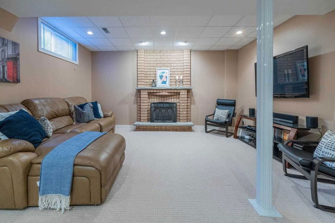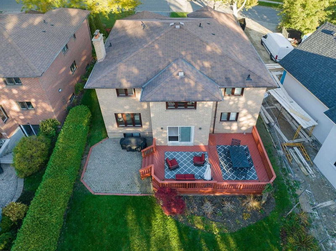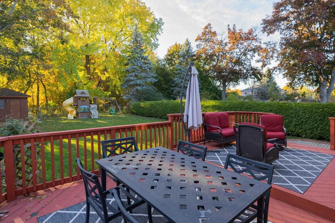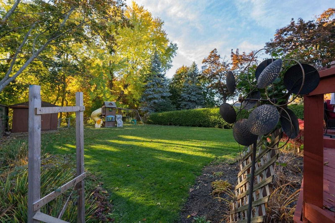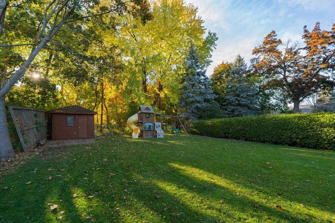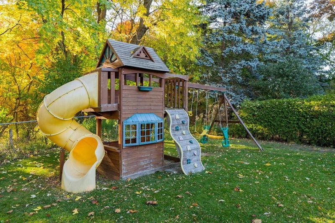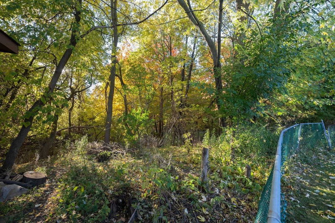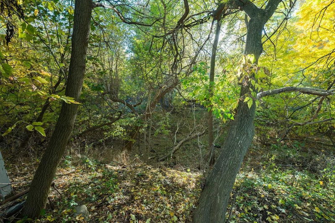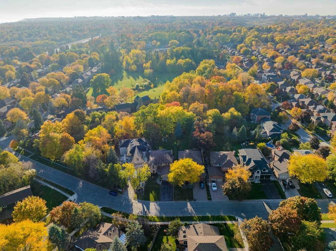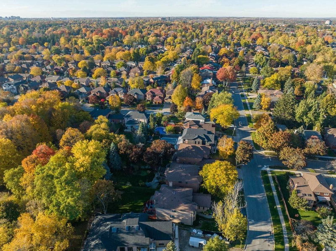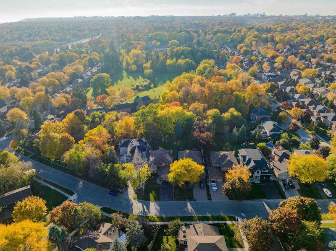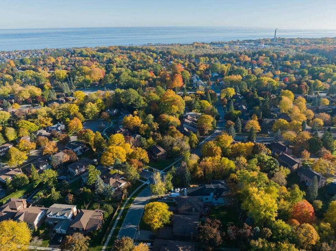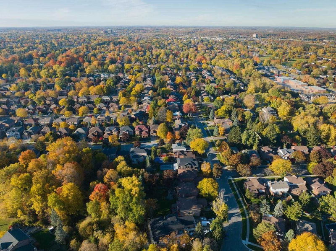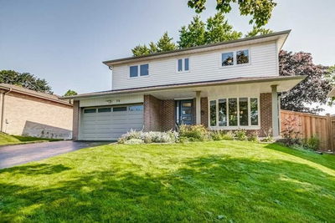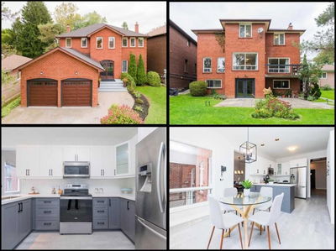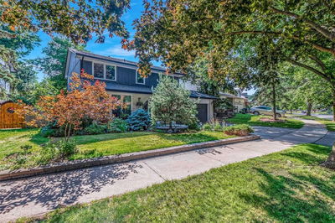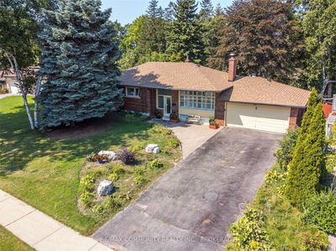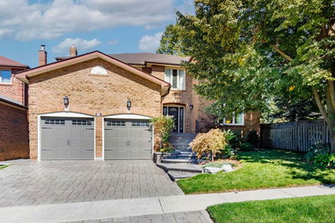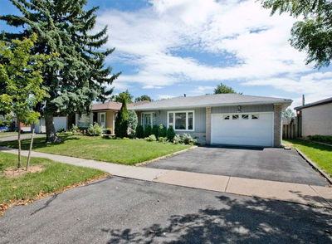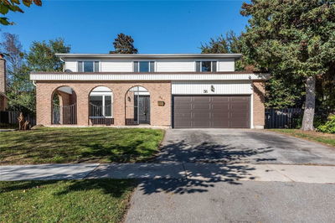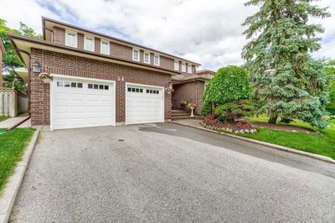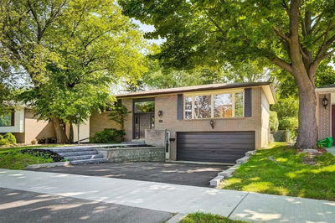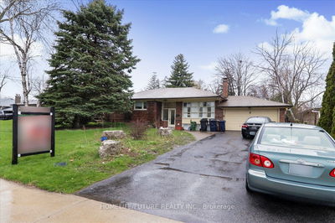Welcome To Your Forever Home. Attractive Inside & Out, This 4-Bed, 5-Bath Custom-Built Home On The Ravine Has Been Tastefully Updated & Is Move-In-Ready. Over 3,000 Sq Ft Of Above-Grade Living Space & Another 1,600 Sq Ft On The Lower Level, This Home Is Ideal For A Growing Family Or For Two Families To Share! The Front Foyer With High Ceilings Leads You To The Combined Living & Dining Room With Hardwood Floors & Large Windows. The Spacious Kitchen Has A Large Eat-In Area & A Convenient Walk-Out To A Large Deck Where You Can Enjoy Bbqs & Outdoor Fun With Family & Friends. The Main Floor Also Features An Office & Family Room With A Wood-Burning Fireplace. At The End Of A Long Day, Pamper Yourself In Your Primary Bedroom Retreat With A Reading Nook, Walk-In Closet & 5Pc Ensuite. Don't Miss Out On The Opportunity To Own This Lovely Home That Will Provide Your Family Room To Live And Grow In Comfort And Style In A Community That Makes You Feel At Home!
详情
- 上市时间: Wednesday, October 26, 2022
- 3D看房: View Virtual Tour for 42 Bathgate Drive
- 城市: Toronto
- 社区: Centennial Scarborough
- 交叉路口: Lawrence Ave E/Bathgate Dr
- 详细地址: 42 Bathgate Drive, Toronto, M1C 1X6, Ontario, Canada
- 客厅: O/Looks Frontyard, Hardwood Floor, Combined W/Dining
- 厨房: Family Size Kitchen, W/O To Yard, Stainless Steel Appl
- 家庭房: Fireplace, Hardwood Floor, O/Looks Backyard
- 挂盘公司: Royal Lepage Signature Realty, Brokerage - Disclaimer: The information contained in this listing has not been verified by Royal Lepage Signature Realty, Brokerage and should be verified by the buyer.

