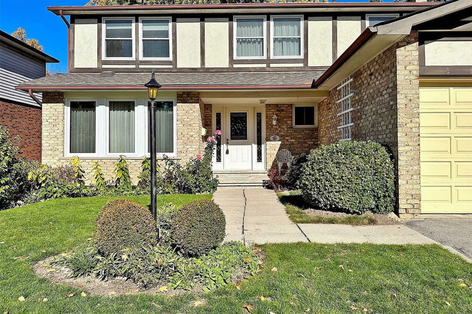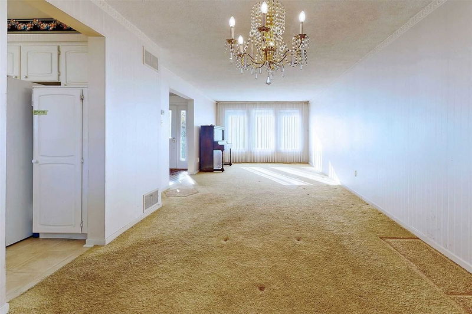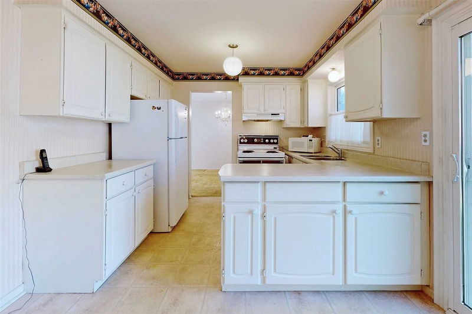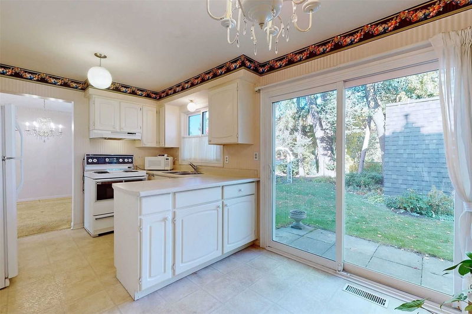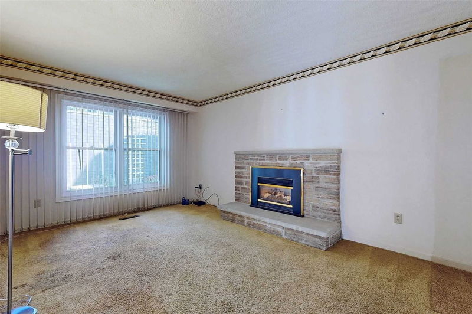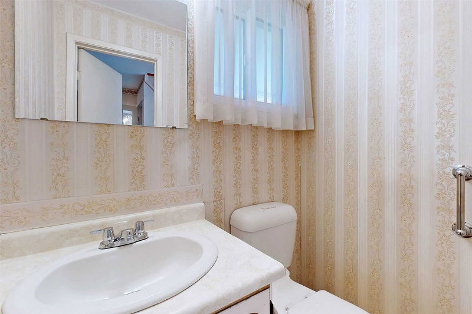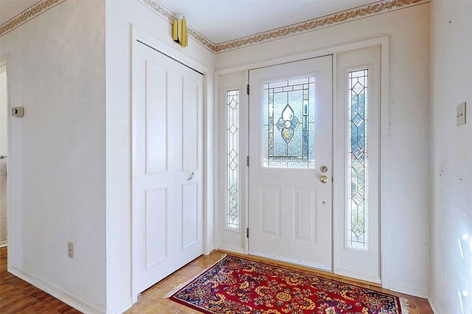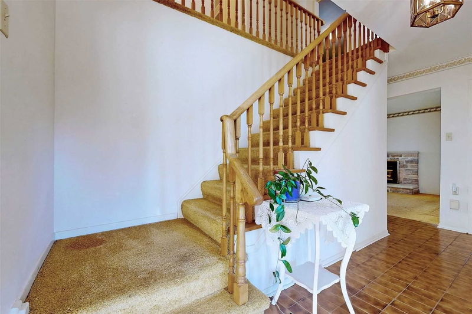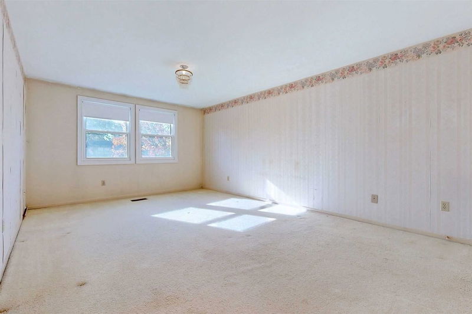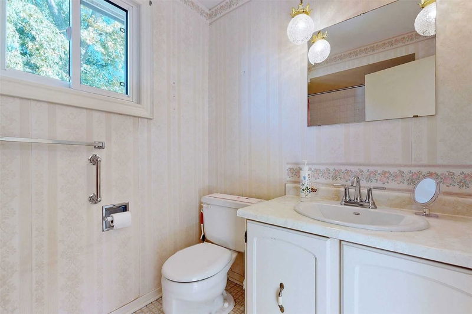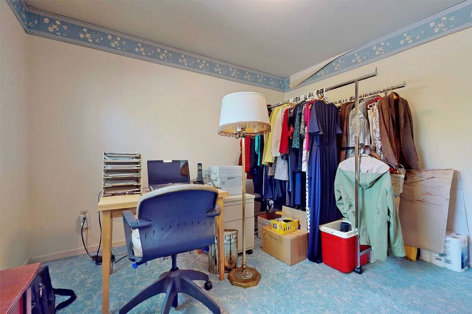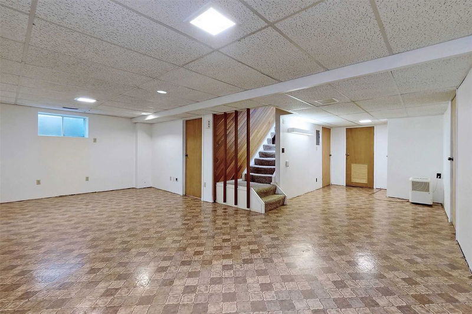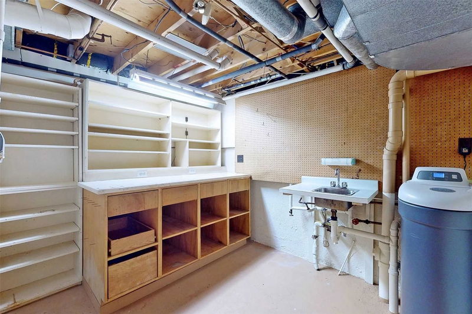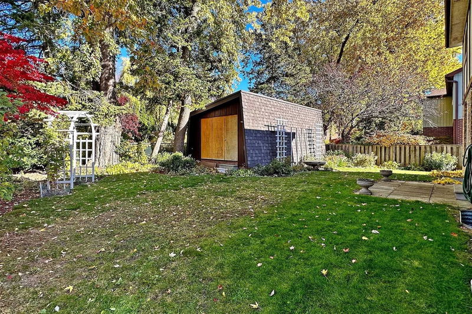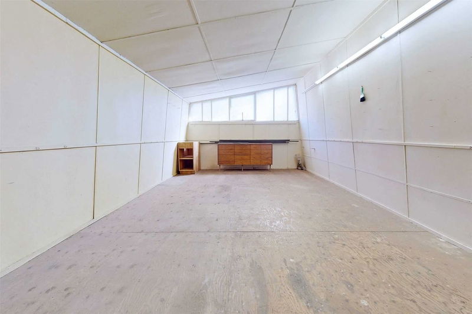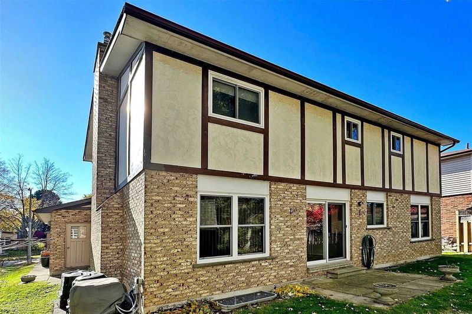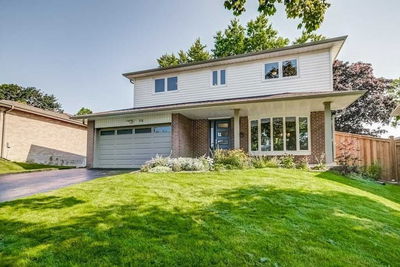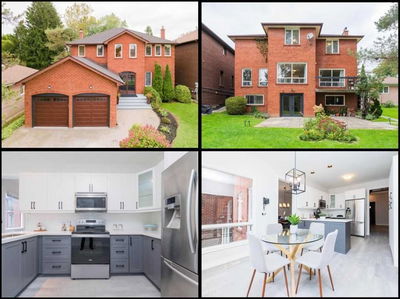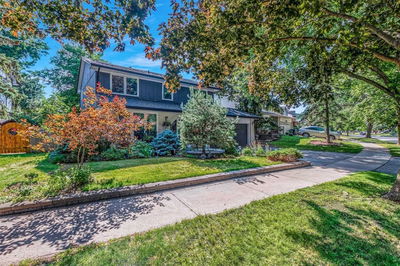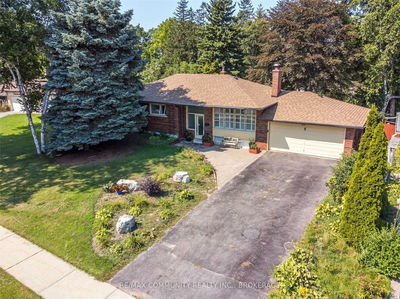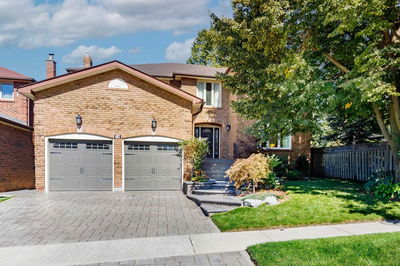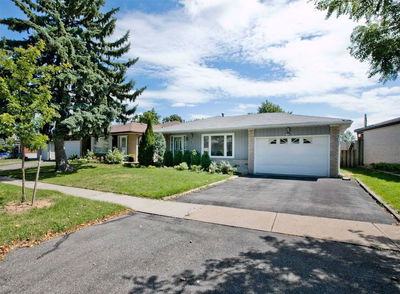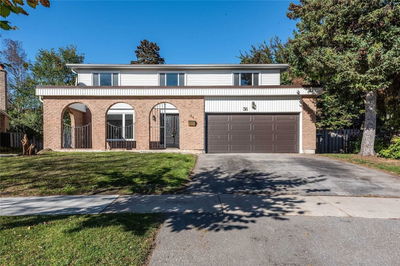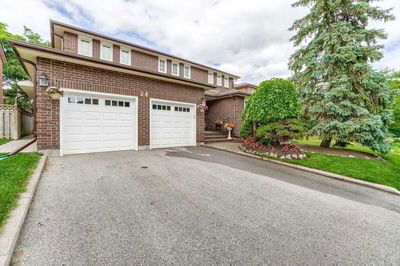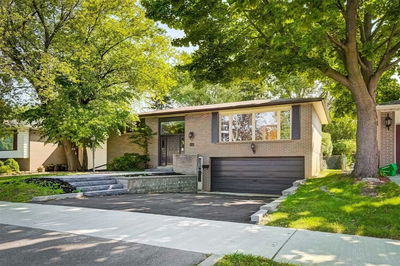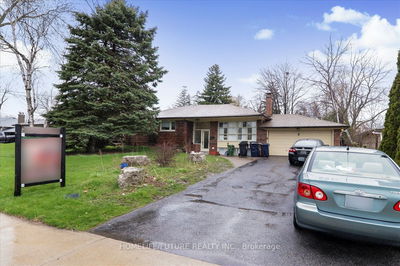Executive Style 4+1 Bedroom Home In Demand Centennial Area. Has Been Well Maintained But Will Need Updating. Main Floor Family Room With Gas Fireplace, Eat In Kitchen With Walkout To The Yard.. Huge Separate 18X25 Ft Workshop (Or Man Cave/She Shed).Wired With Electricity. Walk To Excellent Schools And Public Transit. Hood Iq Information And Survey Attached. Home Inspection Available To Agents
详情
- 上市时间: Tuesday, October 25, 2022
- 3D看房: View Virtual Tour for 75 Acheson Boulevard
- 城市: Toronto
- 社区: Centennial Scarborough
- 交叉路口: Centennial/Lawson
- 详细地址: 75 Acheson Boulevard, Toronto, M1C3C4, Ontario, Canada
- 客厅: Broadloom, Combined W/Dining, O/Looks Backyard
- 厨房: Eat-In Kitchen, Breakfast Area, W/O To Yard
- 家庭房: Broadloom, Gas Fireplace
- 挂盘公司: Re/Max Rouge River Realty Ltd., Brokerage - Disclaimer: The information contained in this listing has not been verified by Re/Max Rouge River Realty Ltd., Brokerage and should be verified by the buyer.


