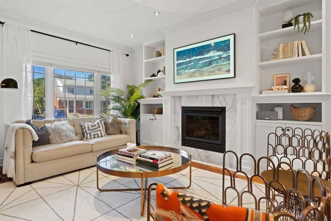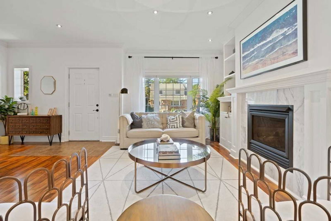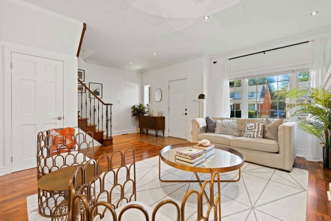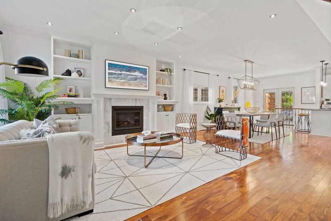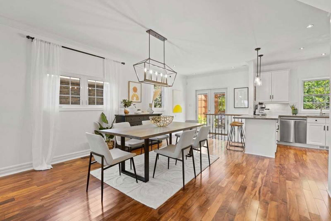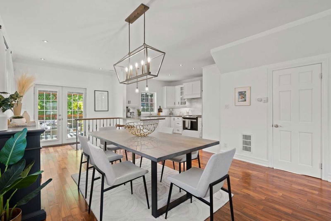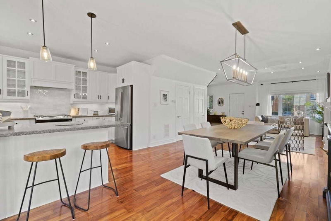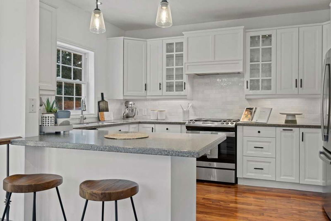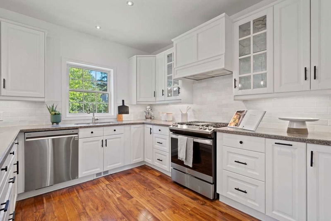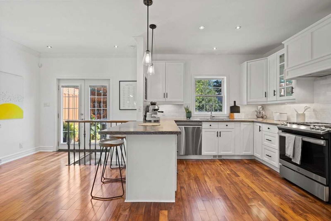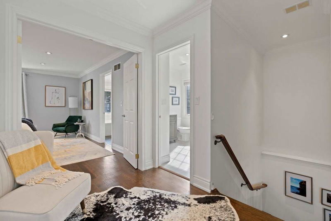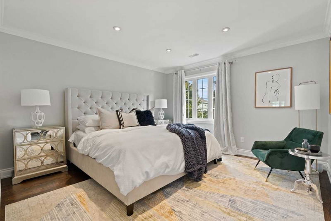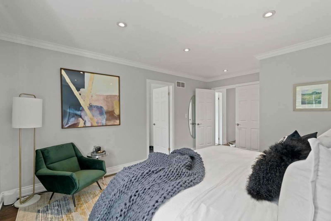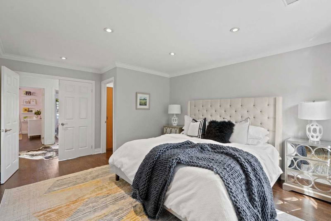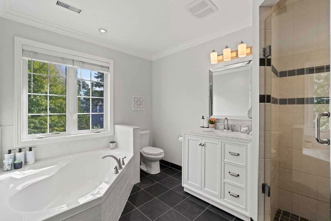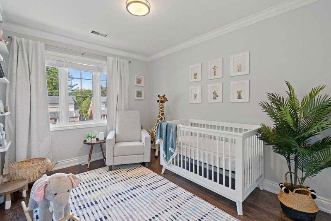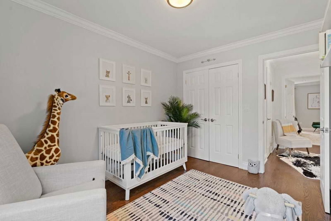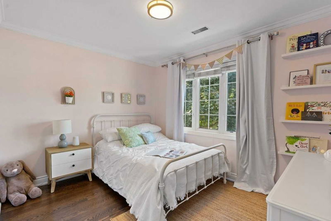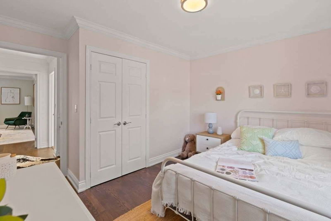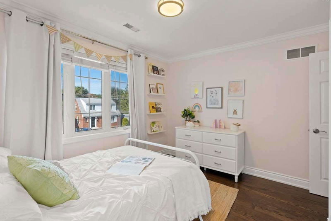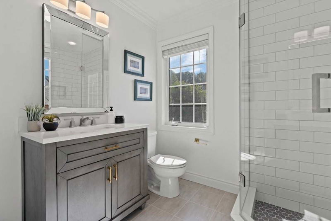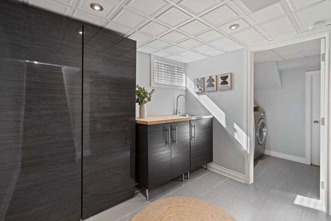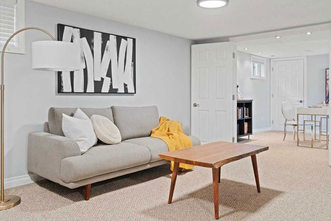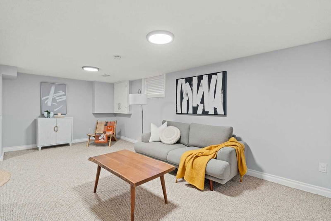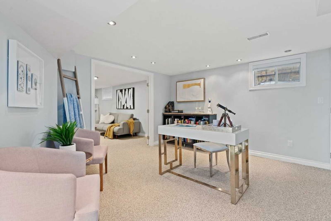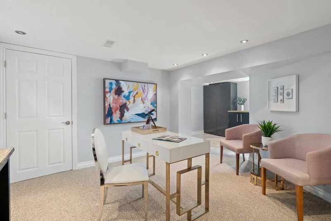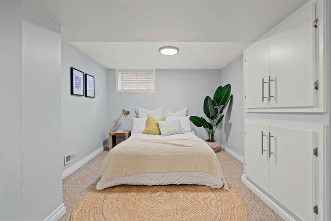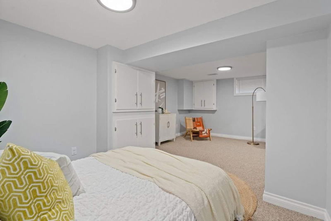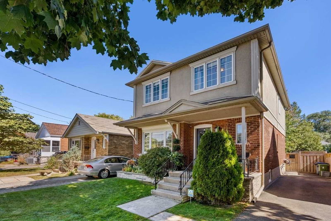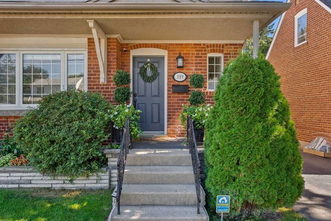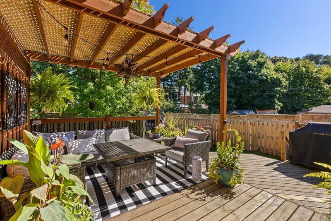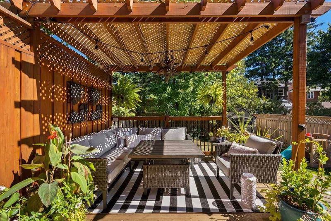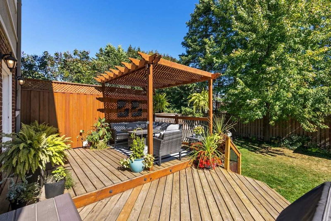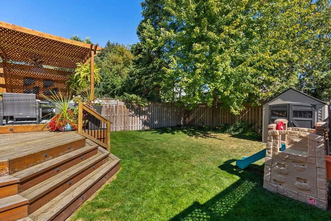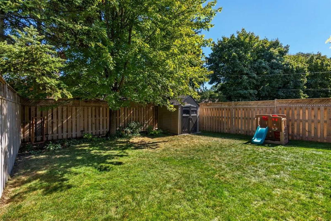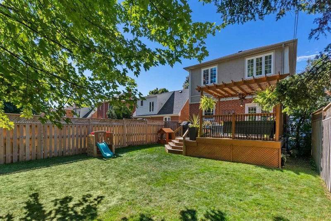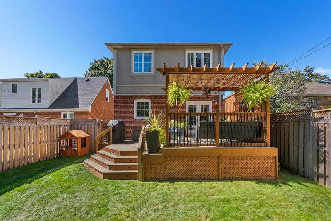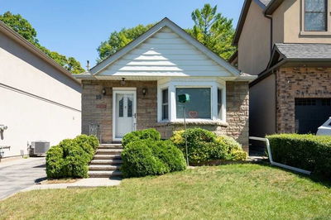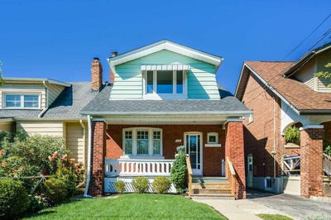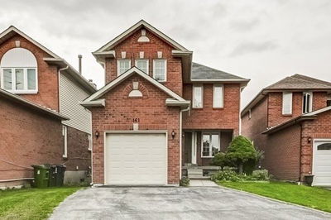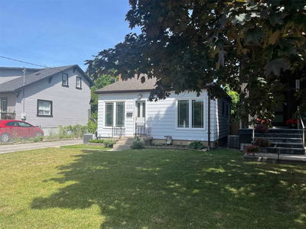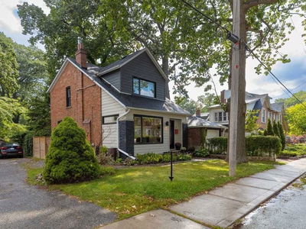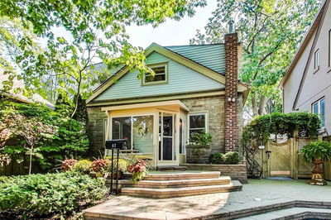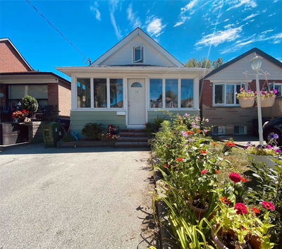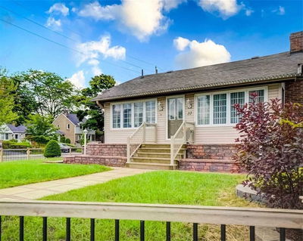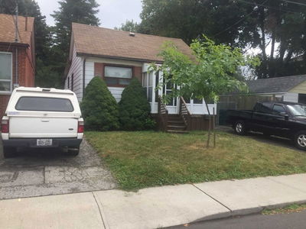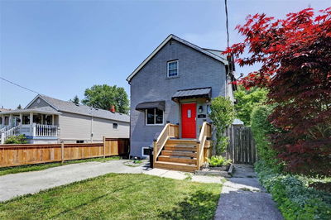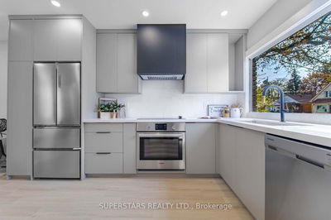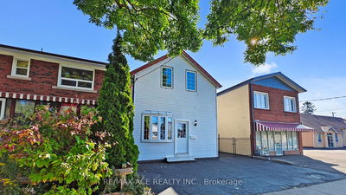Welcome To 119 Birchcliff Ave. A Beautifully Updated 2 Storey 3 Bdrm 3 Bth Family Home In The Heart Of The Sought-After Birchcliff Neighbourhood. You Don't Want To Miss This Opportunity As The Home Features Many Updates Over The Past 5 Yrs. The First Flr Boasts An Open Concept W Great Flow, Living Room W Gas Fireplace & Custom Surround & Built-Ins(2018), Tastefully Updated Powder(2018), Large Dining, & Massive Updated Chef's Kitchen W New(2022) Ss Appliances & Gas Cooking. The 2nd Level Offers Hardwood Throughout (2017), A Principal Suite Overlooking The Yard W Updated 5Pc Ensuite And Ample Closet Space. Large 2nd And 3rd Bedrooms Offer Tons Of Space For Any Family Type & Share A Brand New Bathroom Fully Updated In Sept 2022. The Basement Offers An Office/Flex Space, Wet Bar, Laundry Room With Storage & Folding Station, Rec Room & A Guest Bed Area. The Large Lot Offers Parking For 3 Cars, And A Wonderfully Manicured, Private Yard,W New Deck, Fence & Shed (2018).
详情
- 上市时间: Monday, September 26, 2022
- 3D看房: View Virtual Tour for 119 Birchcliff Avenue
- 城市: Toronto
- 社区: Birchcliffe-Cliffside
- 详细地址: 119 Birchcliff Avenue, Toronto, M1N3C6, Ontario, Canada
- 客厅: Fireplace, Hardwood Floor, Open Concept
- 厨房: Updated, Stainless Steel Appl, Breakfast Bar
- 挂盘公司: Real Broker Ontario Ltd., Brokerage - Disclaimer: The information contained in this listing has not been verified by Real Broker Ontario Ltd., Brokerage and should be verified by the buyer.

