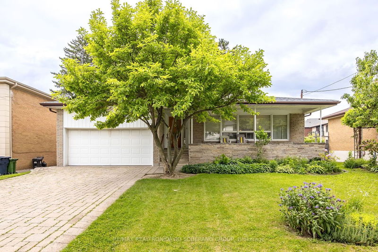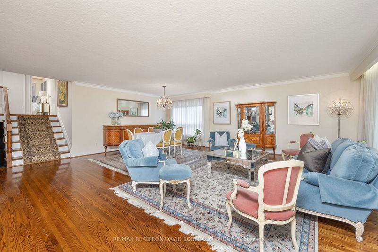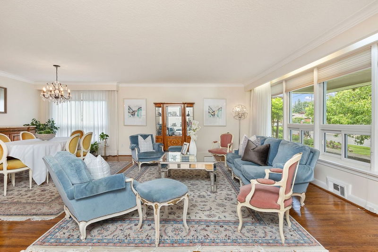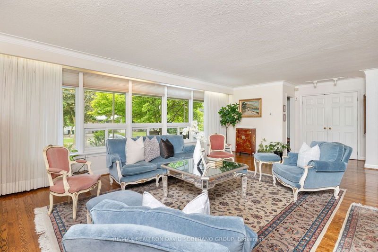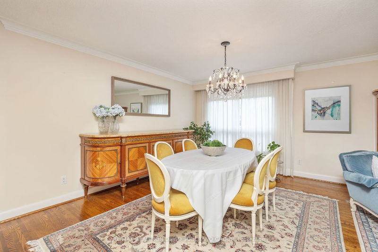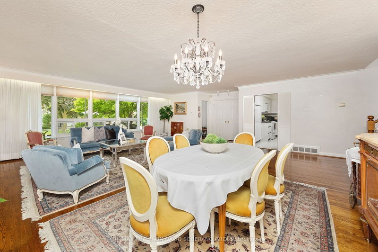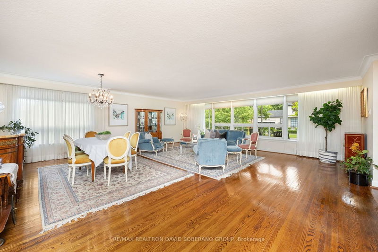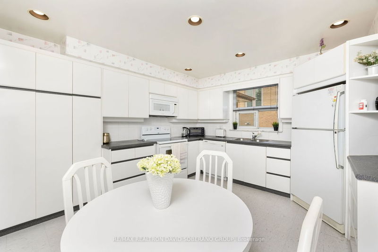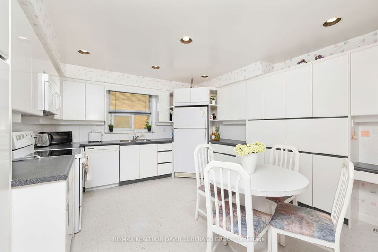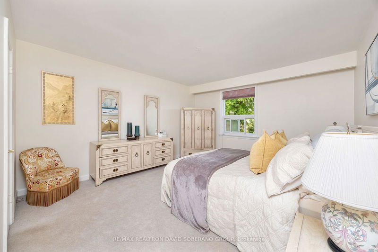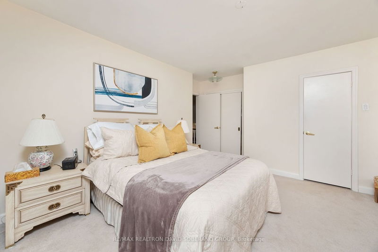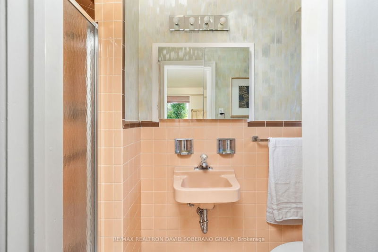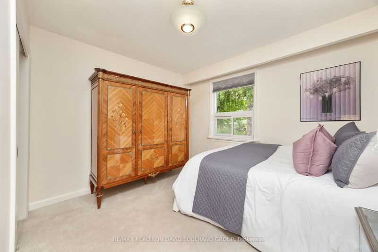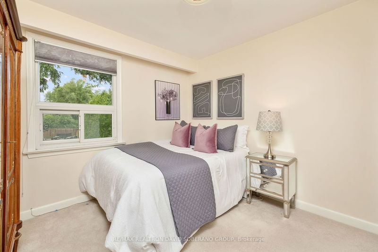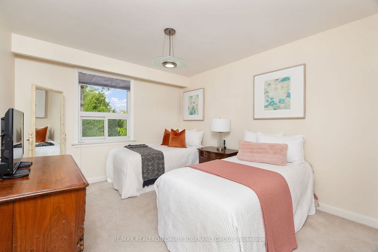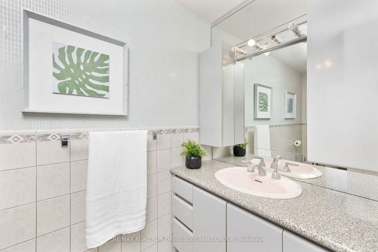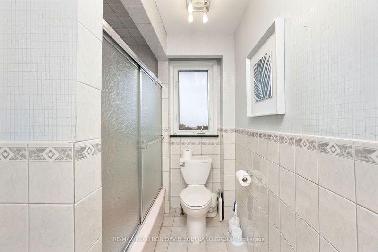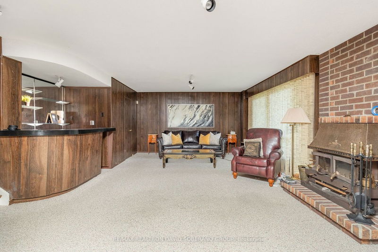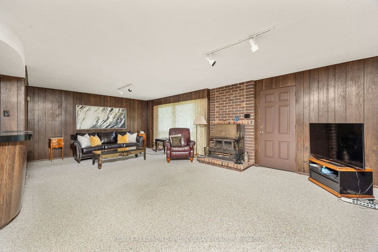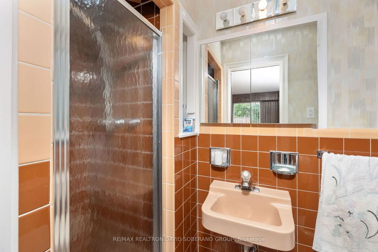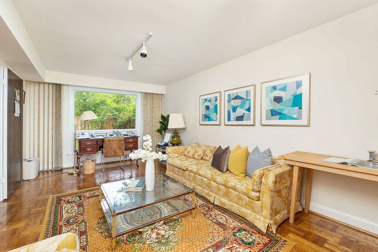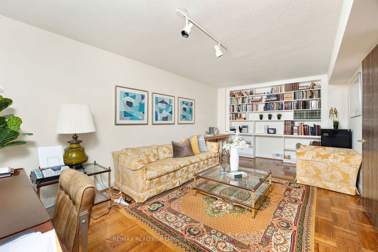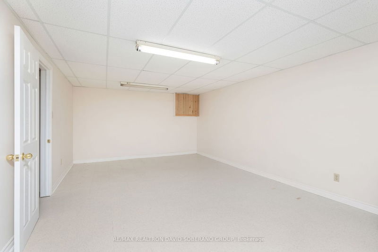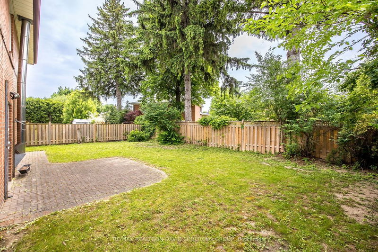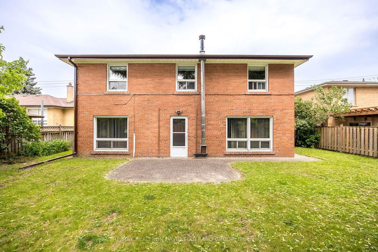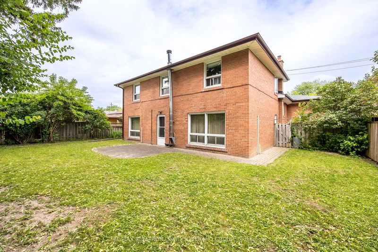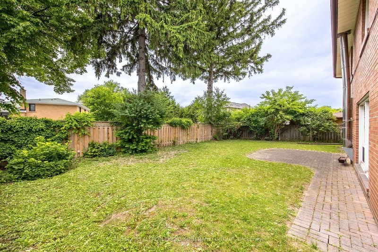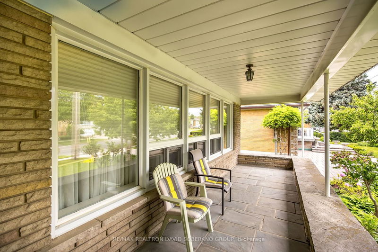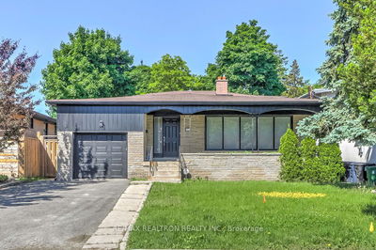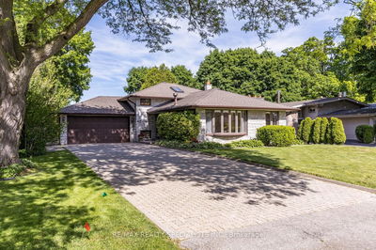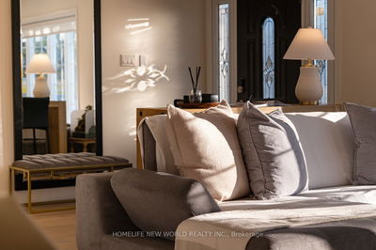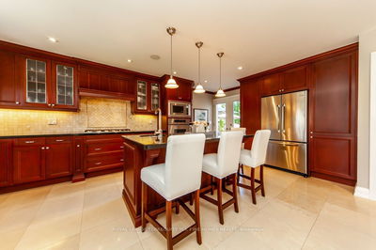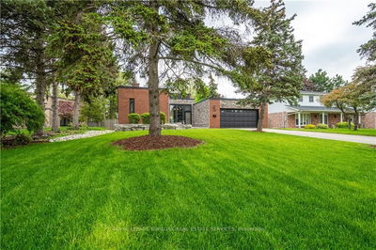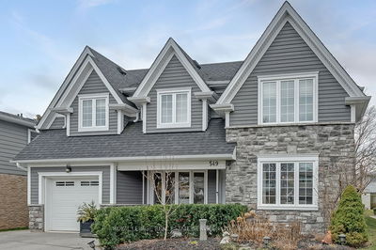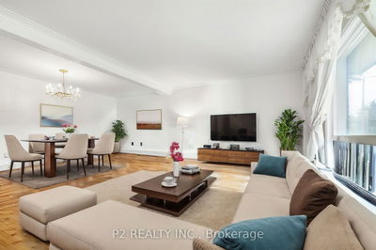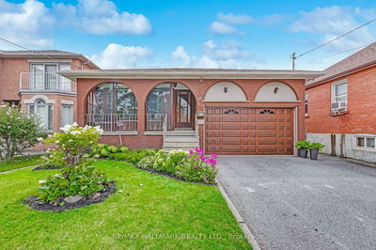Incredibly Spacious 4 Level Backsplit In The Heart Of Clanton Park! This 3+1 Bedroom Home Sits On A 54x112 Ft Lot With 2480 Sq/ft Of Indoor Living Space + Basement. The Combined Living & Dining Room Feature Massive East Facing Picture Windows To Let In Natural Light All Day Long And The Eat In Kitchen Has Plenty Of Storage And Counter Space. On The Upper Level Is A Large Primary W/ 3 Pc Ensuite And The Large Second And Third Bedroom Share A Handy 4 Pc Washroom To Service This Floor. On The Ground Level, An Entertainer's Vision Comes To Life With A Large Family Room Complete With Wet Bar For Entertaining, 3 Pc Washroom, Walk Out To Yard And Office That Can Be Converted Into Another Large Bedroom. On The Lower Level There Is No Shortage Of Storage With 2 Large Rooms, Laundry & Storage. This Home Has Fantastic Indoor/Outdoor Living Spaces- Oversized Covered Front Porch And Privacy Shielding Trees In The Backyard. Steps From Faywood School, Places Of Worship, Groceries, Yorkdale Mall, Highways, Airport, Entertainment & More! **NO SHOWINGS 1-4PM**
详情
- 上市时间: Thursday, June 06, 2024
- 城市: Toronto
- 社区: Clanton Park
- 交叉路口: Faywood/Clanton park
- 客厅: Hardwood Floor, Combined W/Dining, Picture Window
- 厨房: Window
- 家庭房: Fireplace, 2 Pc Bath, Wet Bar
- 挂盘公司: Re/Max Realtron David Soberano Group - Disclaimer: The information contained in this listing has not been verified by Re/Max Realtron David Soberano Group and should be verified by the buyer.

