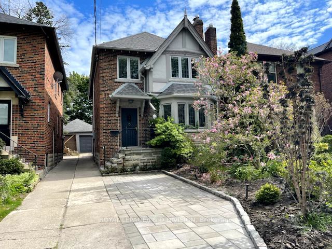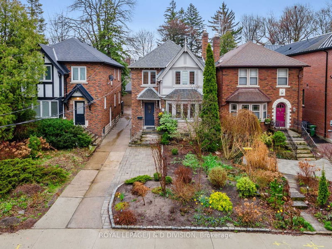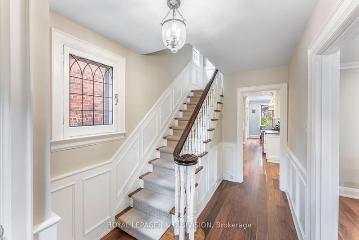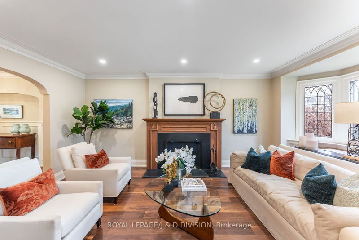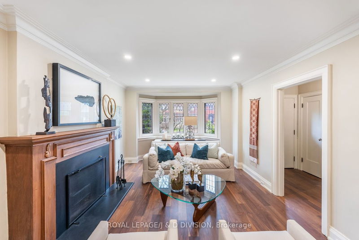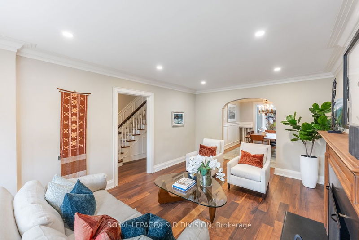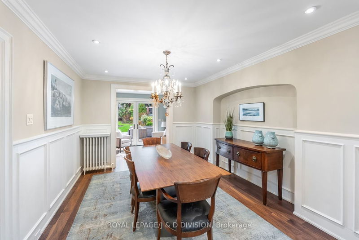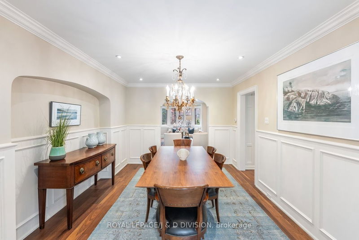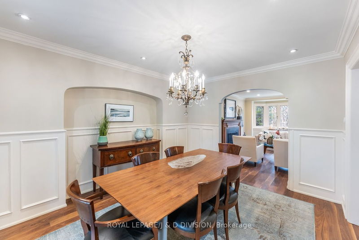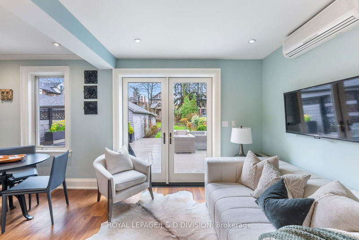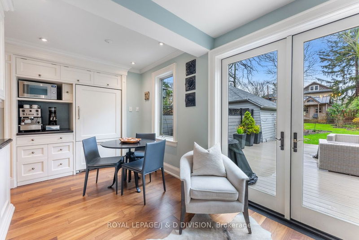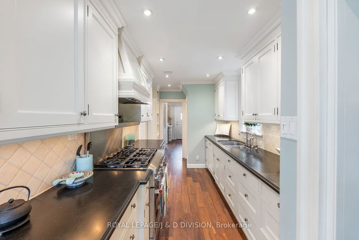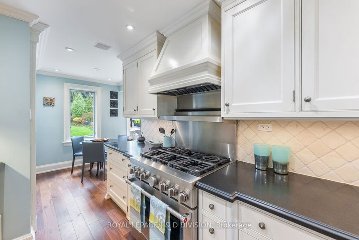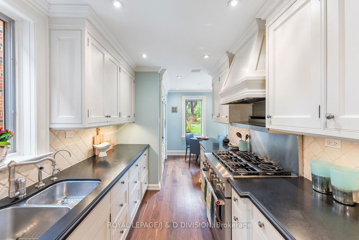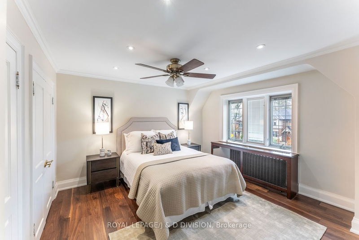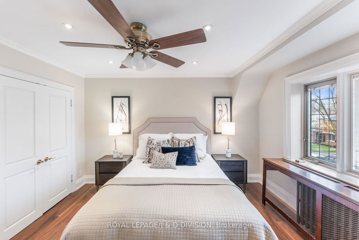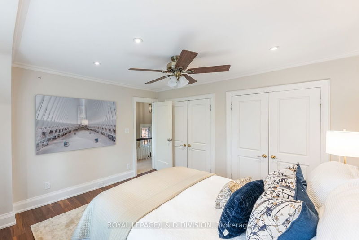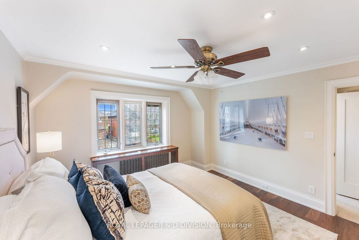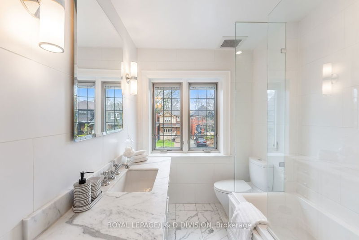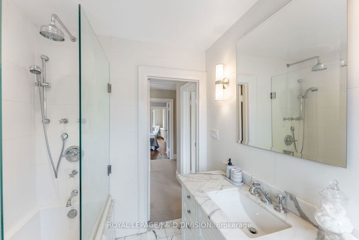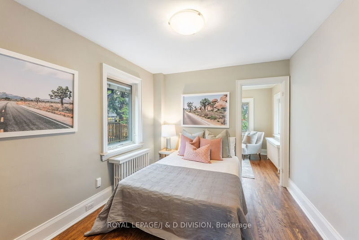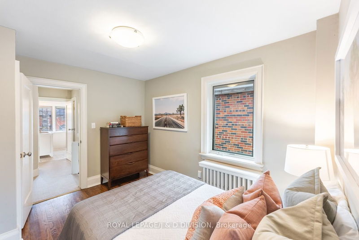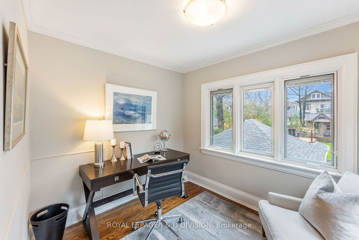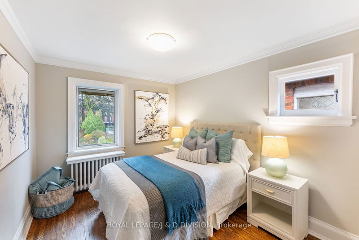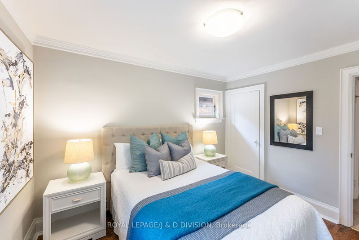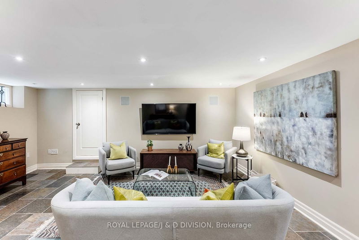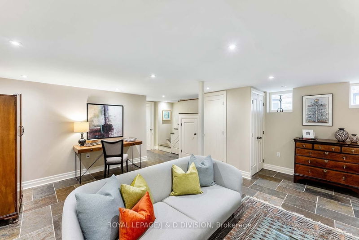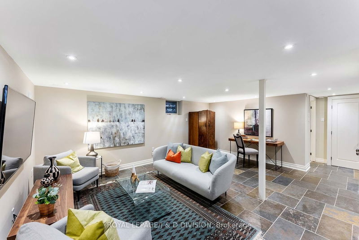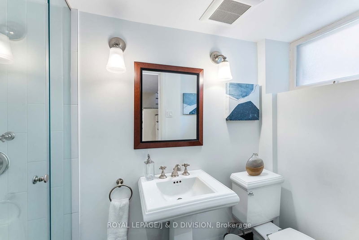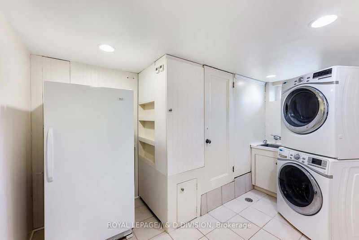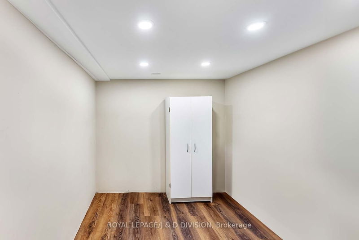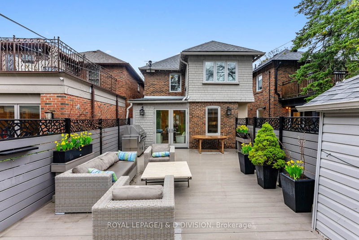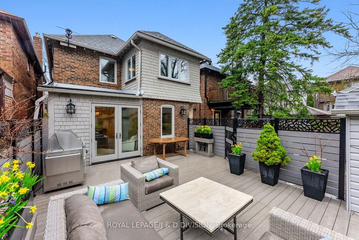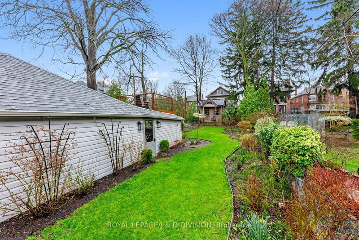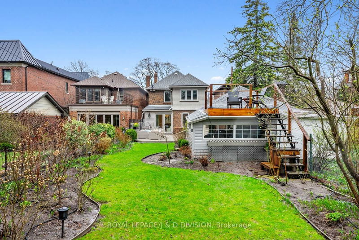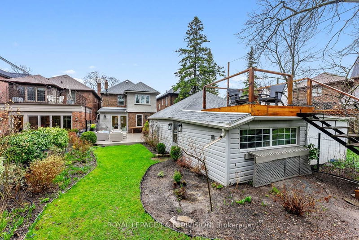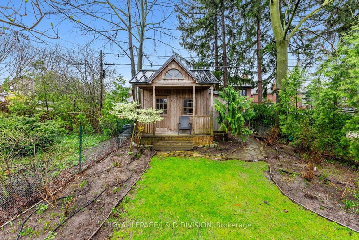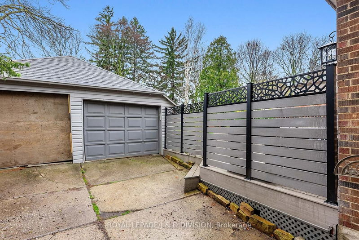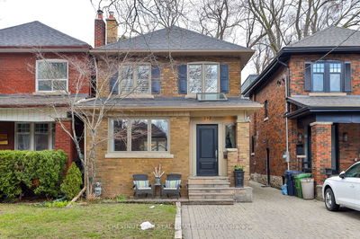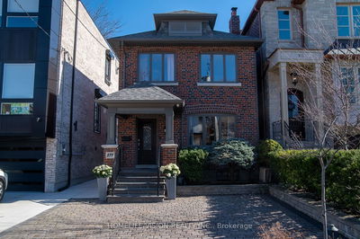This beautiful 3+1 bed, 2 bath, home in Lawrence Park South is set on an exquisitely landscaped property offering an oasis in the city and features elegant upgrades throughout while maintaining its traditional charm. With a total living space of 2402 sq. ft, the spacious living and dining rooms offer walnut floors, recessed lighting, a wood-burning fireplace and lead-glass panelled windows. The kitchen has upgraded appliances, tasteful brushed travertine backsplash and granite counters. The master suite has two double closets. The other two bedrooms offer closets and backyard views - and one has an additional office space. The finished lower-level family room has high ceilings and heated slate floors. Outside, new composite decking elevates the view of the stunning gardens that run the full length of the property. A charming cabin sits at the back offering a quaint hideaway for guests or a perfect designer workshop. The neighbourhood boasts a ton of parks, a golf course, excellent schools including John Ross Robertson JPS and Lawrence Park Collegiate, proximity to excellent Yonge Street shops and Lawrence Subway Station for quick downtown access.
详情
- 上市时间: Tuesday, April 16, 2024
- 3D看房: View Virtual Tour for 177 Glenview Avenue
- 城市: Toronto
- 社区: Lawrence Park North
- 详细地址: 177 Glenview Avenue, Toronto, M4R 1R4, Ontario, Canada
- 客厅: Hardwood Floor, Bay Window, Fireplace
- 厨房: Galley Kitchen, Stainless Steel Appl, Hardwood Floor
- 挂盘公司: Royal Lepage/J & D Division - Disclaimer: The information contained in this listing has not been verified by Royal Lepage/J & D Division and should be verified by the buyer.

