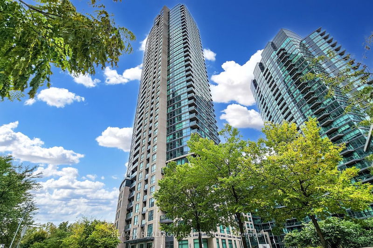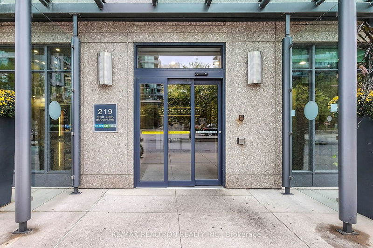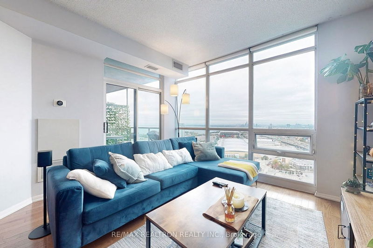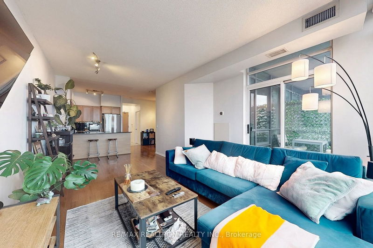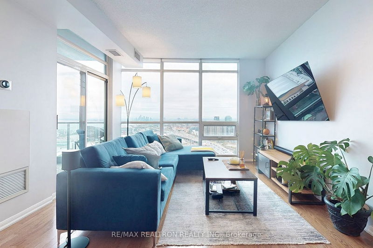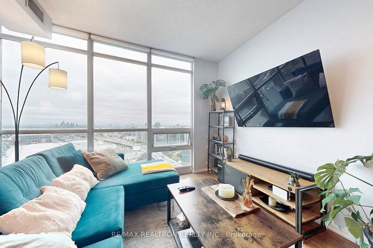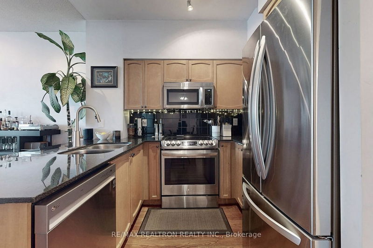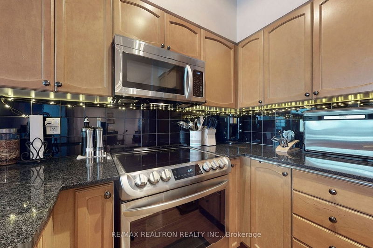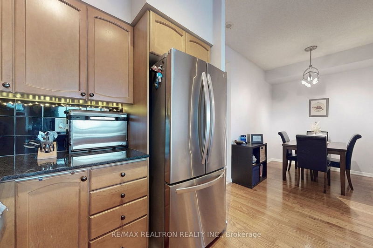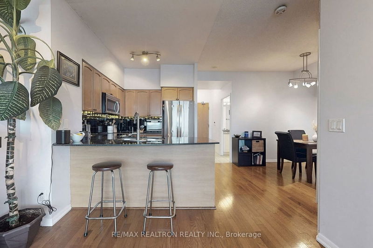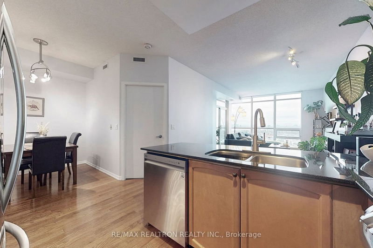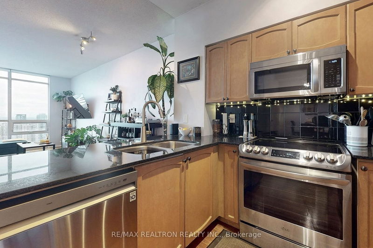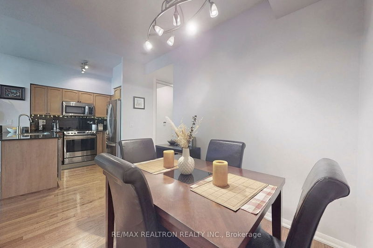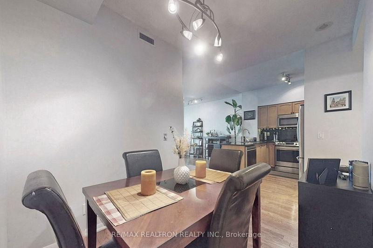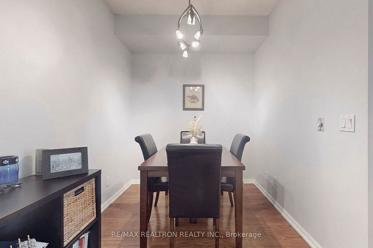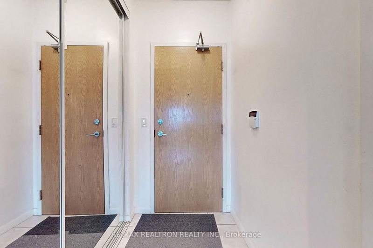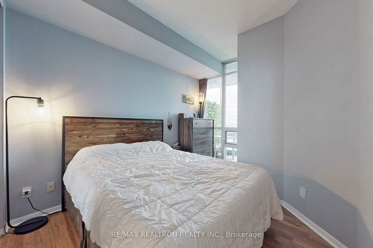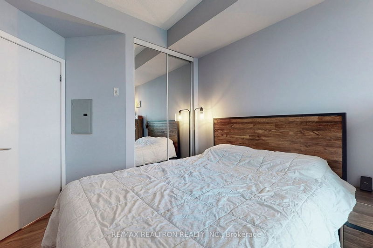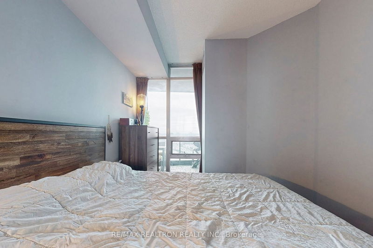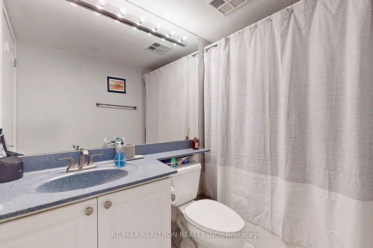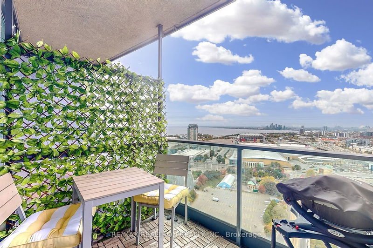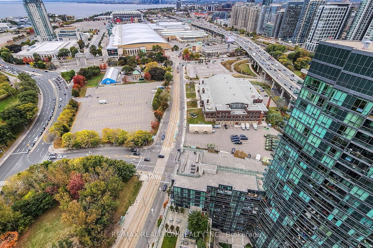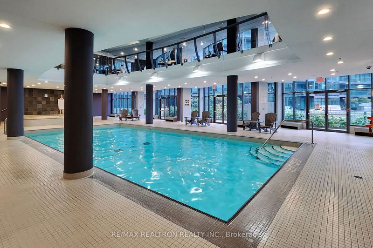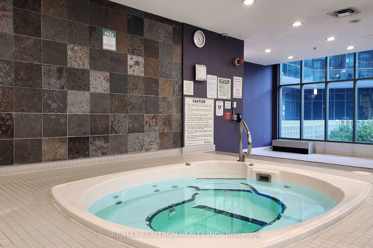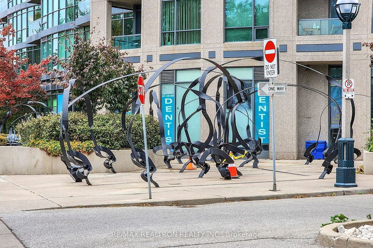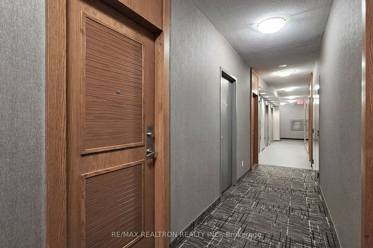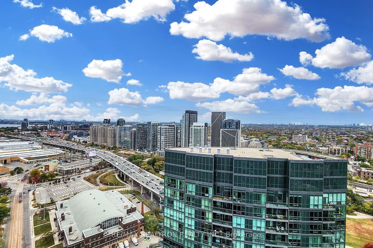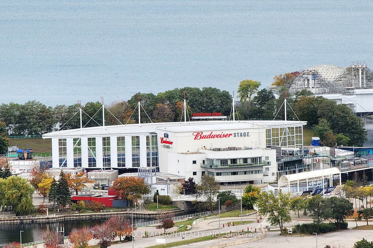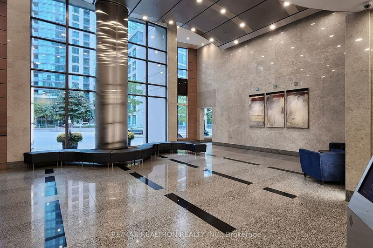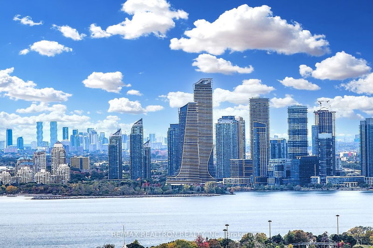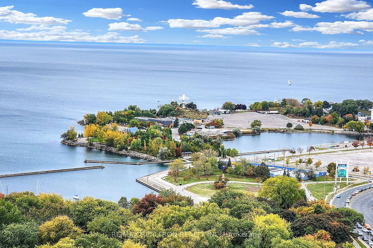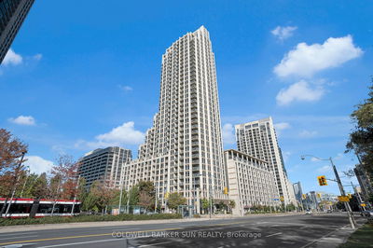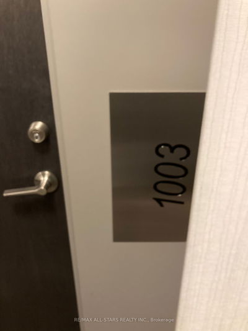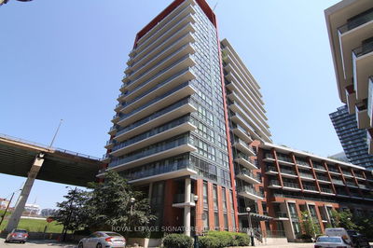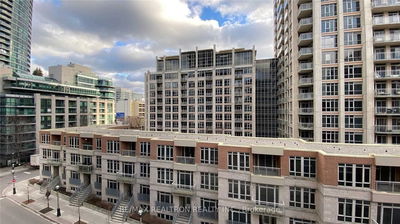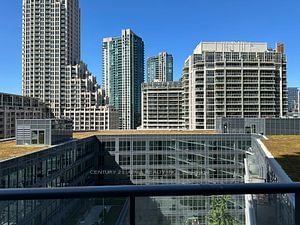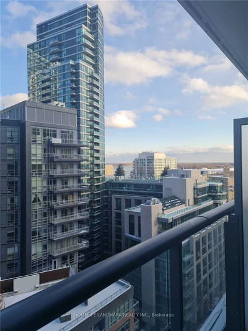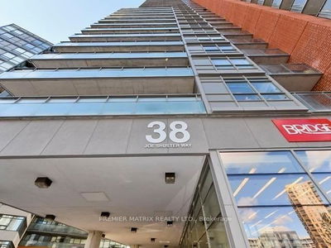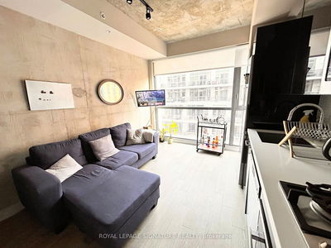Spacious One Bedroom + Den With unobstructed South West view of Park & Lake At 'Water Park' City. 9 Ft Ceiling (655 Sq/Ft + 41 Sq/Ft Balcony). Floor To Ceiling Windows, Hardwood Floor (Living, Dining and Den). Custom Built-In Closets W/Organizers In Master Bedroom. Open Concept Kitchen W/Granite Countertop, undermount sink, Ceramic Backsplash, Stainless Steel Appliances All LG 2 years old. Fireworks & The Best Sunset Views From Your Balcony. Minutes From Vibrant Downtown & Close To Everything That Matters. World Class Building Amenities Include Rooftop Oasis With Hot Tub, 8th Floor Roof Terrance W/ BBQs, Indoor Pool/Whirlpool/Sauna, Huge Gym, Yoga Studio, Guest Suites 24 Hr Concierge, Tons Of Visitor Parking And Secure Bike Storage. Parks, Waterfront Trails And Transit At Your Doorstep. *See "Virtual Tour" Link For 3D Tour* Property is also available for sale in MLS C7224446.
详情
- 上市时间: Tuesday, November 14, 2023
- 3D看房: View Virtual Tour for 3411-219 Fort York Boulevard
- 城市: Toronto
- 社区: Waterfront Communities C1
- 详细地址: 3411-219 Fort York Boulevard, Toronto, M5V 1B1, Ontario, Canada
- 厨房: Granite Counter, Stainless Steel Appl, Ceramic Back Splash
- 客厅: Hardwood Floor, Combined W/Dining, W/O To Balcony
- 挂盘公司: Re/Max Realtron Realty Inc. - Disclaimer: The information contained in this listing has not been verified by Re/Max Realtron Realty Inc. and should be verified by the buyer.

