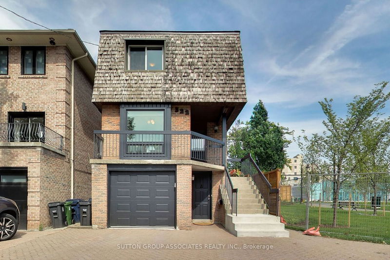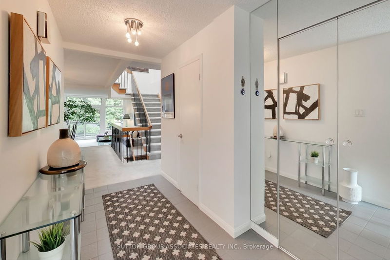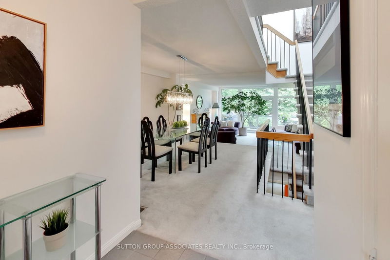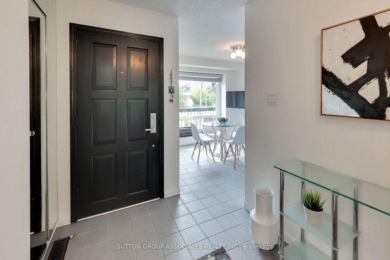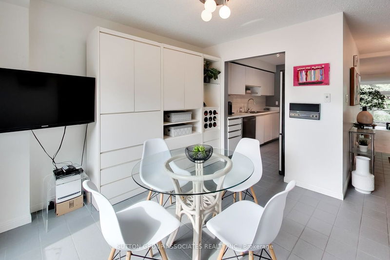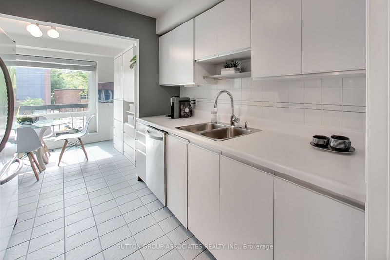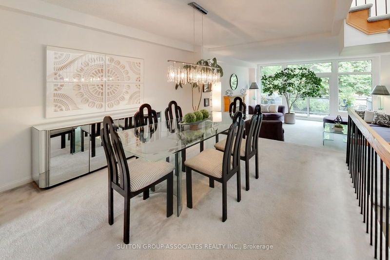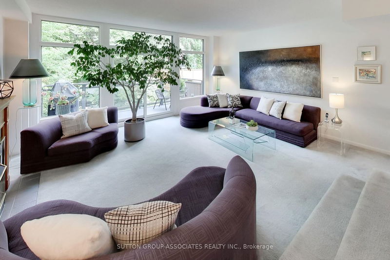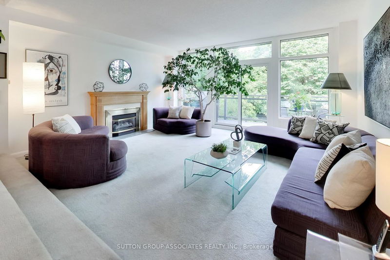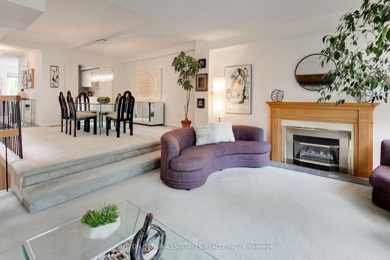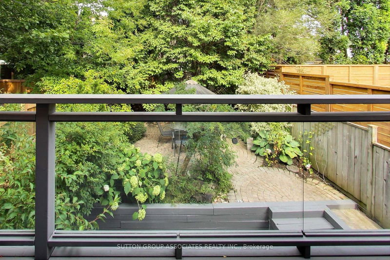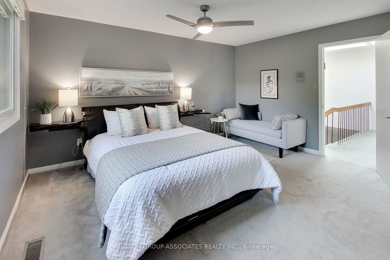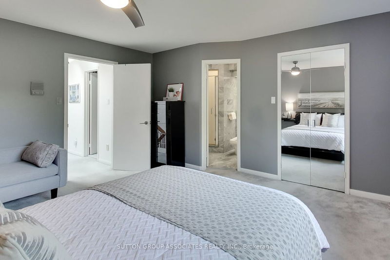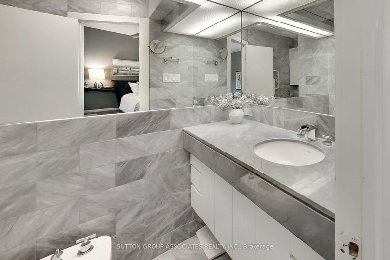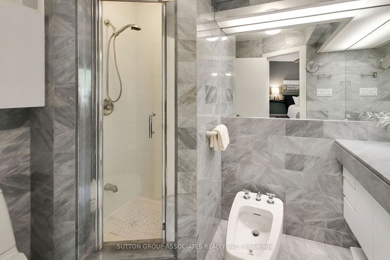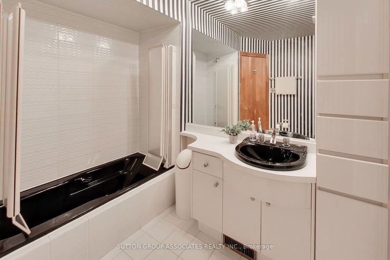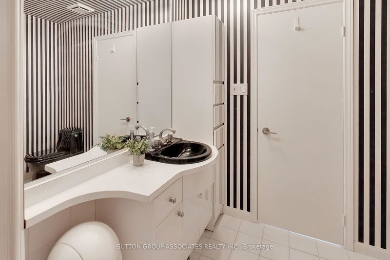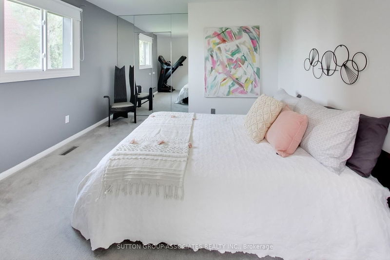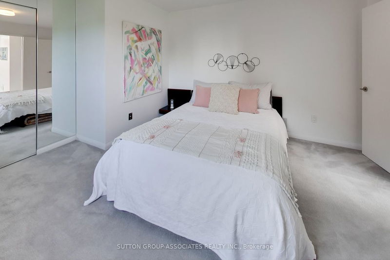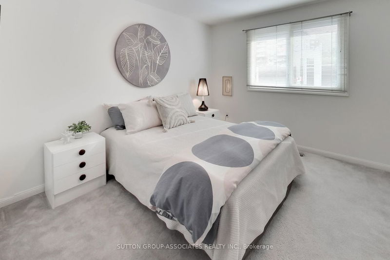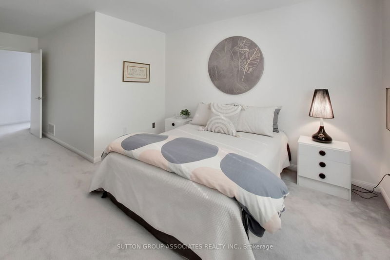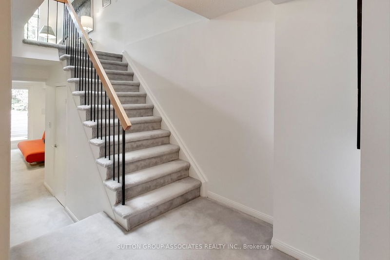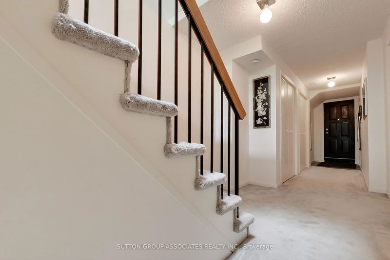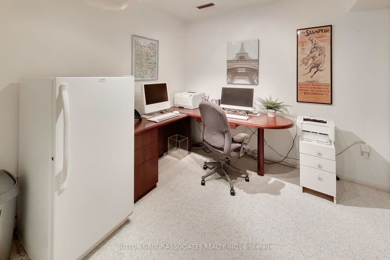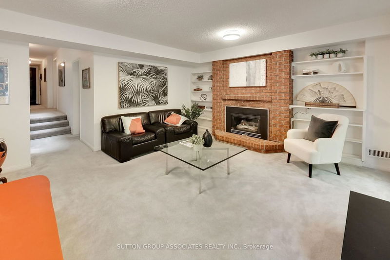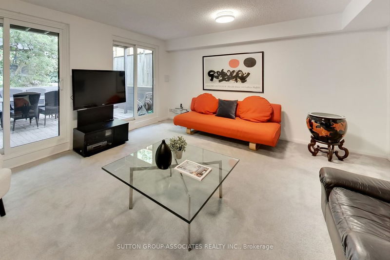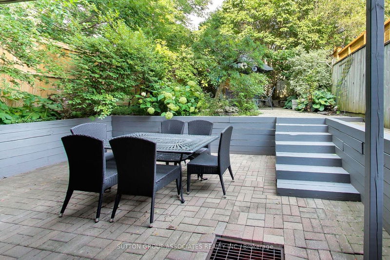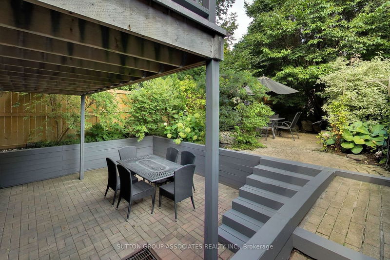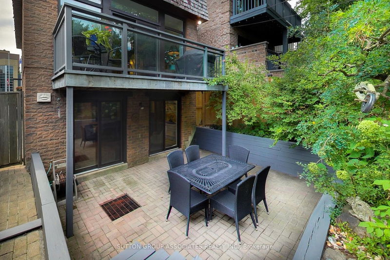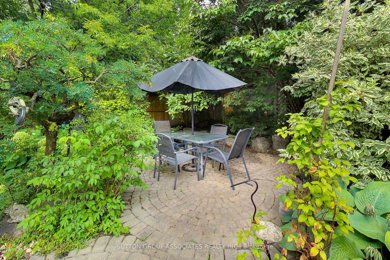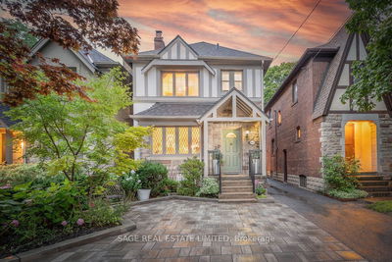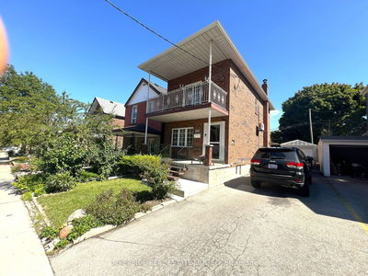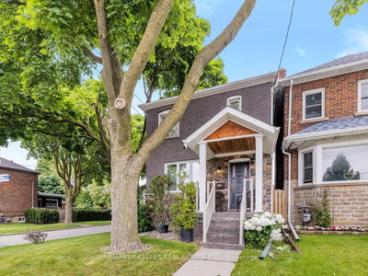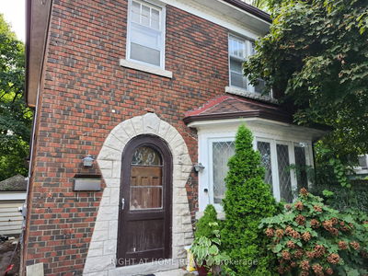This freehold townhouse offers easy maintenance and glorious oversized space throughout. It boasts a thoughtfully designed layout including a spacious entertainment area that can comfortably accommodate large gatherings. Natural light floods the home through a large skylight pouring onto the open staircase and illuminating every corner. Three large bedroomwith a primary bedroomhaving an ensuite, walk-in closet and even a sauna await. Winter woes are minimized with the convenience of garage access directly into the grade level. Here you'll find a media room adorned with a cozy fireplace, perfect for winter evenings. This room opens onto a covered patio and lush backyard creating an ideal setting for hosting outdoors. Mere steps to many parks, convenient transportation options, and the renowned Eglinton Way - a haven for upscale shopping and delicious restaurants. This house seamlessly blends comfort, style and convenience offering a lifestyle that's both refined and inviting.
详情
- 上市时间: Wednesday, August 09, 2023
- 城市: Toronto
- 社区: Forest Hill North
- 交叉路口: Eglinton And Spadina
- 详细地址: 322 Chaplin Crescent, Toronto, M5N 2M8, Ontario, Canada
- 客厅: Sunken Room, Fireplace, W/O To Balcony
- 厨房: Ceramic Floor, Stainless Steel Appl, Eat-In Kitchen
- 挂盘公司: Sutton Group-Associates Realty Inc. - Disclaimer: The information contained in this listing has not been verified by Sutton Group-Associates Realty Inc. and should be verified by the buyer.

