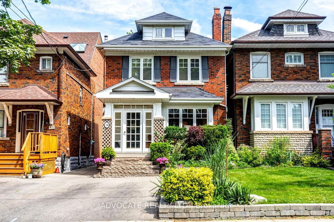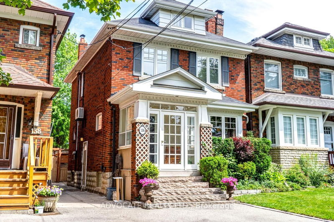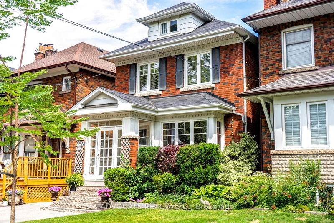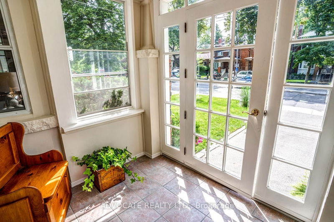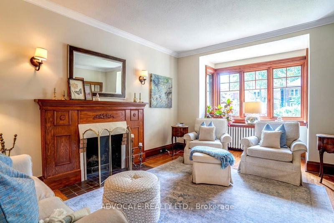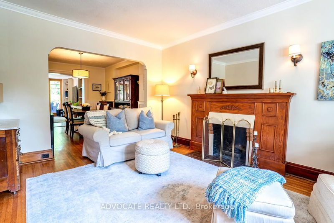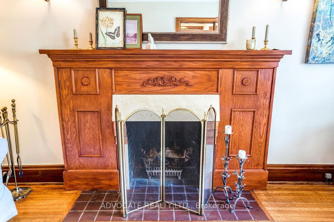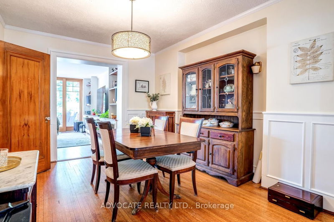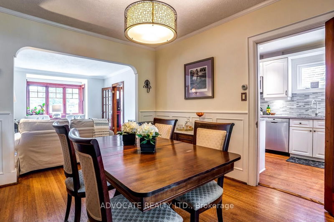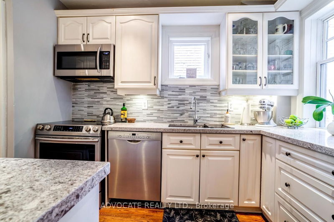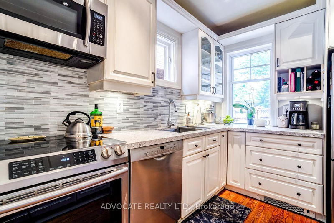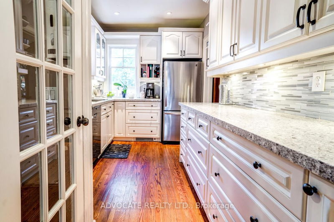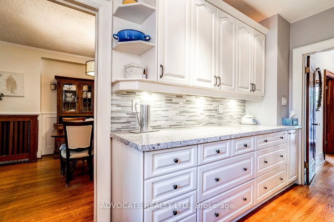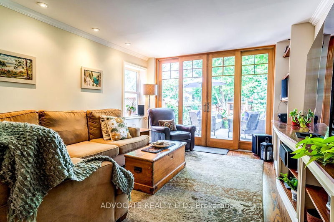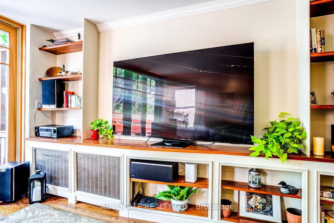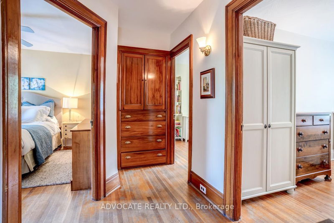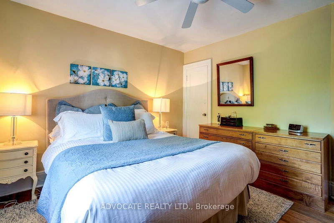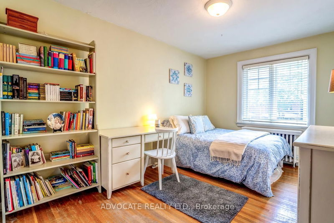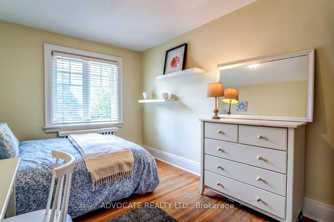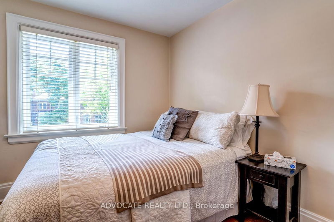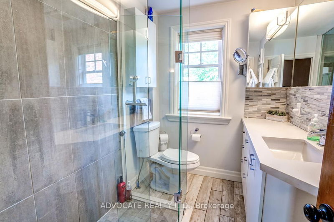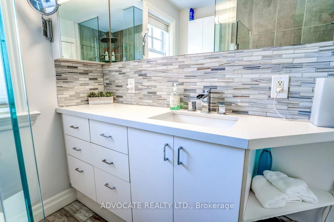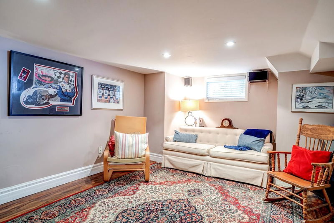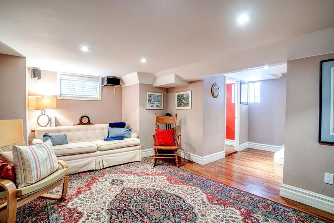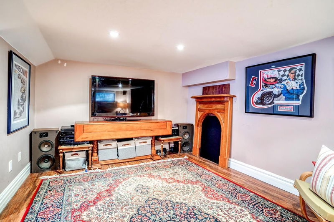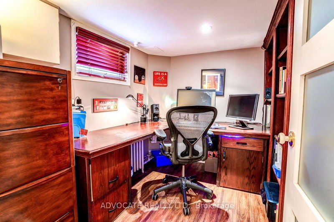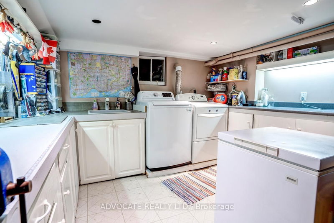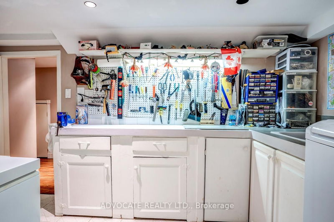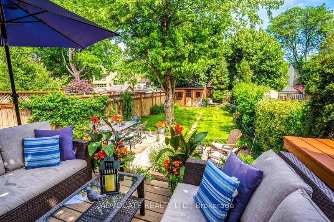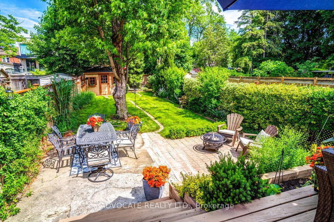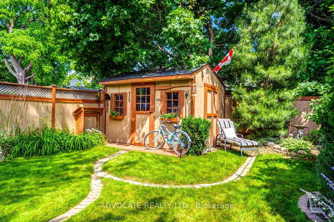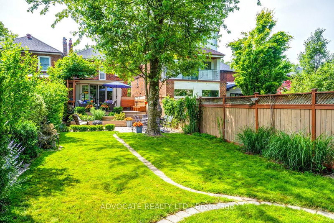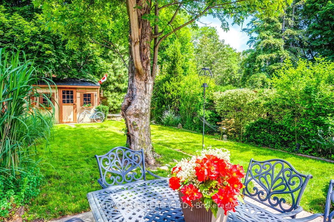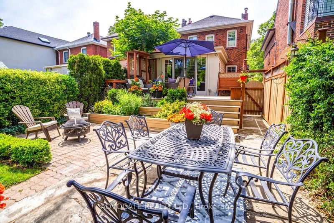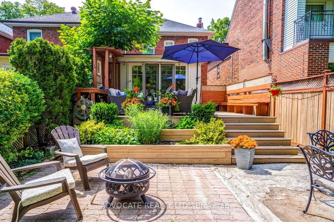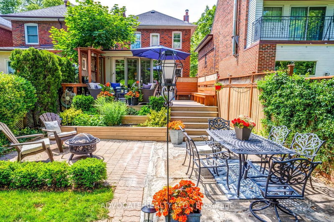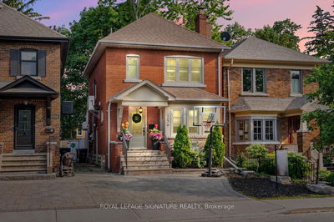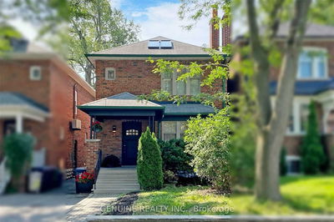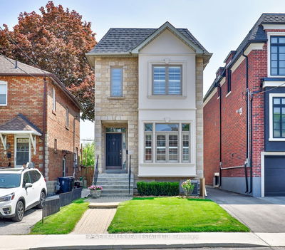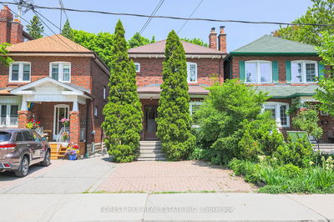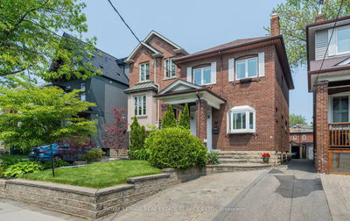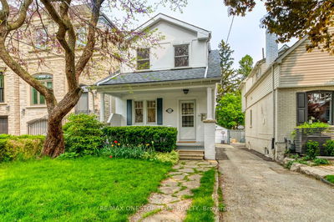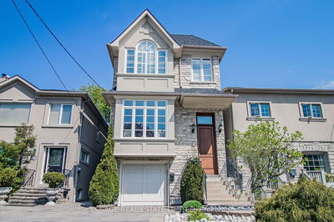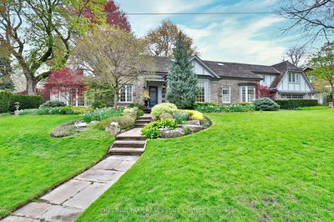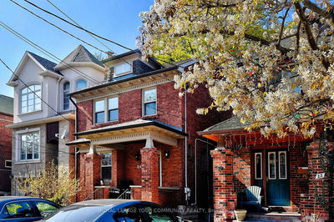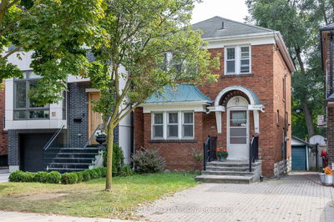Fantastic detached home in much desired John Wanless Public School neighbourhood. Renovated kitchen and bathrooms. Spacious main floor family room addition integrates seamlessly with custom built deck and gorgeous landscaped backyard with custom shed (with electricity). Enjoy the feeling of peace and serenity as you take in the view from your family room. This backyard is stunning! Don't forget to notice the b/i bookshelves in the family room and the b/i bench and BBQ counter on the deck. These little touches make a big difference. Three good sized bedrooms upstairs. Nicely finished basement with a TV room, a well designed office with b/i bookshelves and desk and a bright laundry room. All on a prime 25x150 foot lot in a fantastic block on beautiful Melrose Avenue. Short walk to the subway, shops and restos on Yonge and Avenue, great public, middle and high schools, parks and library. Quick drive to the 401 for fast getaways. Don't miss this rare opportunity!
详情
- 上市时间: Monday, June 26, 2023
- 3D看房: View Virtual Tour for 136 Melrose Avenue
- 城市: Toronto
- 社区: Lawrence Park North
- 交叉路口: Yonge & Lawrence
- 详细地址: 136 Melrose Avenue, Toronto, M5M 1Y7, Ontario, Canada
- 客厅: Hardwood Floor, Fireplace, Bay Window
- 厨房: Renovated, Quartz Counter, Hardwood Floor
- 家庭房: Hardwood Floor, B/I Shelves, W/O To Deck
- 挂盘公司: Advocate Realty Ltd. - Disclaimer: The information contained in this listing has not been verified by Advocate Realty Ltd. and should be verified by the buyer.

