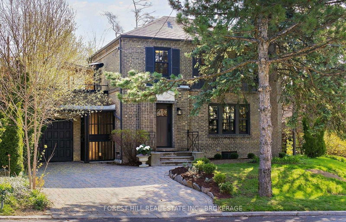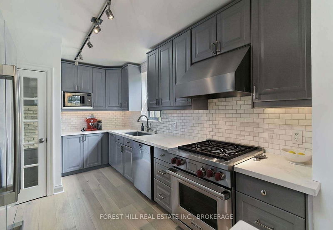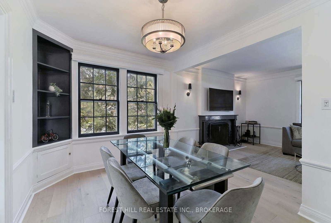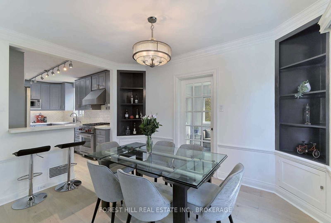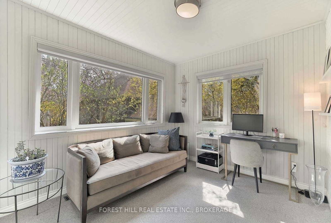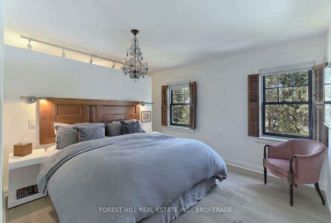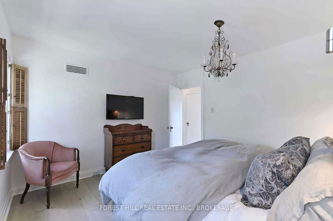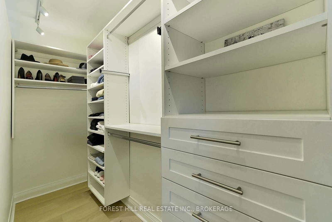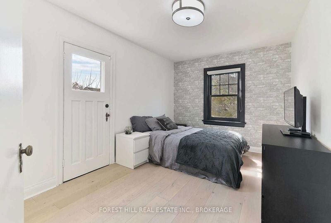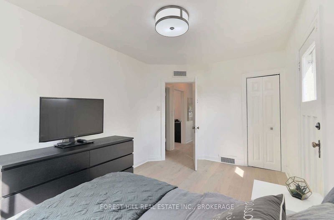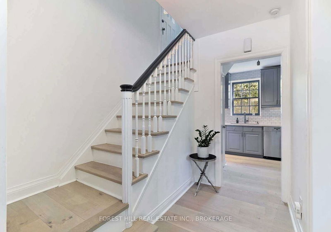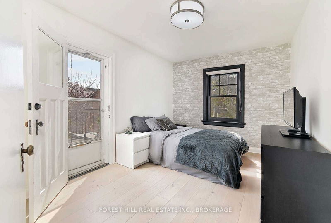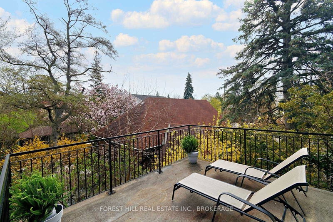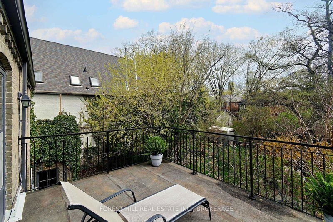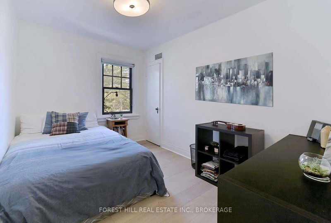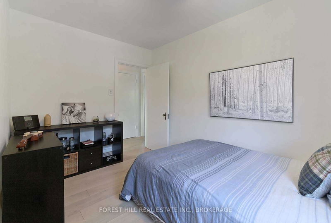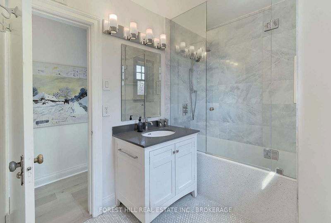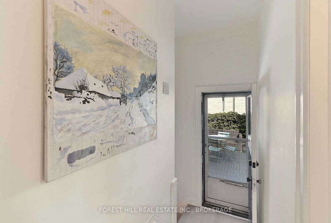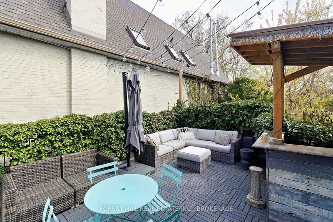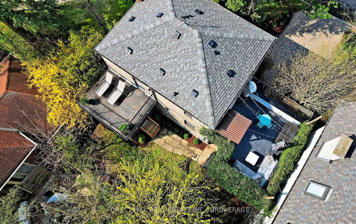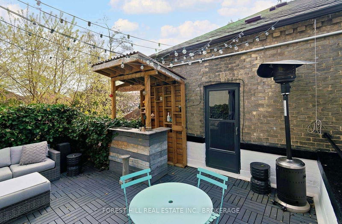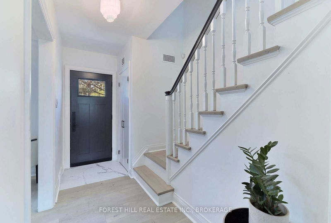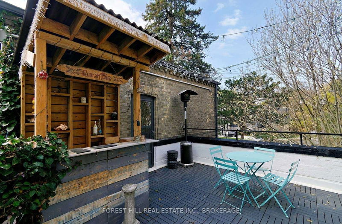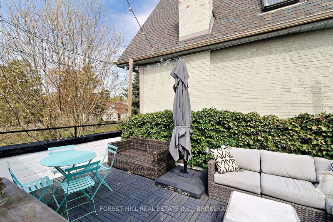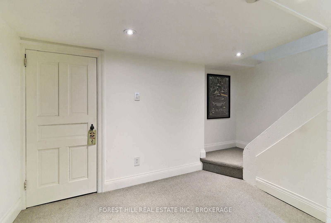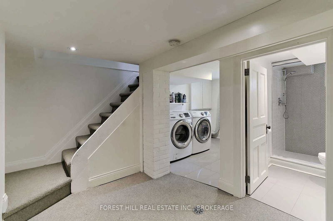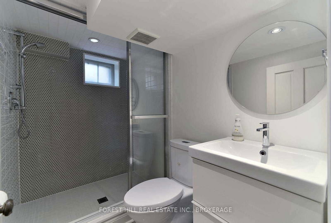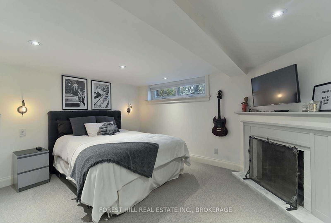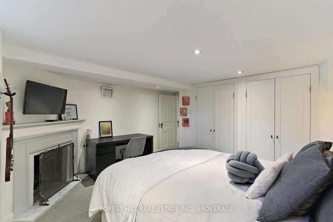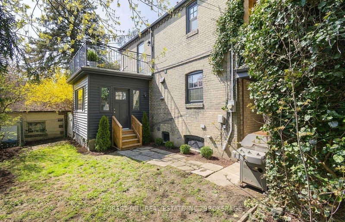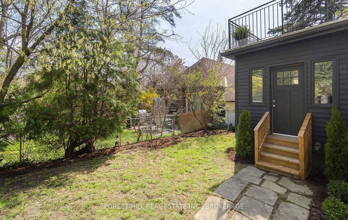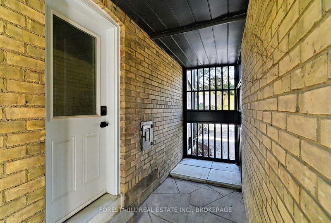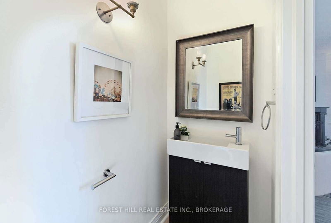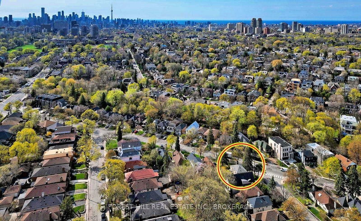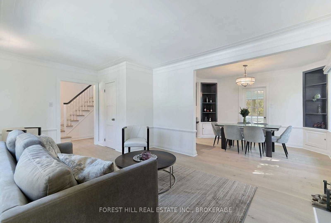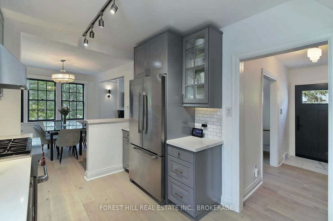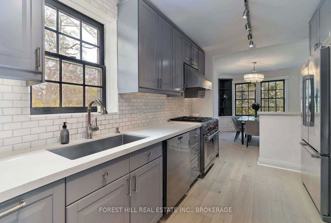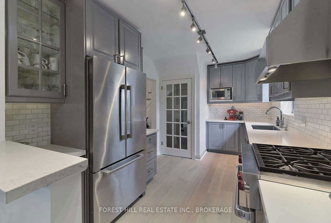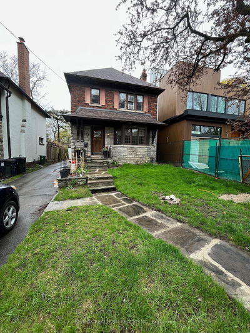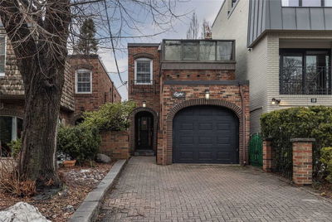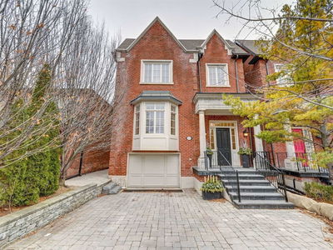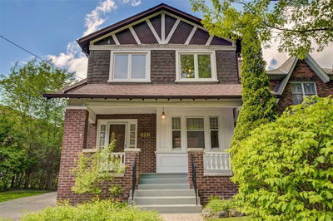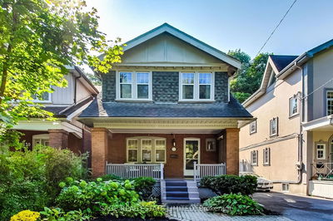Nestled In The Trees With Impressive Curb Appeal, This Detached Brick Home Is Ideally Located In One Of Toronto's Most Desirable Neighborhoods Steps From The Beltline. Light Filled With A South-West Exposure And Beautiful Vistas From Every Window. The Ultimate Convenience Of A Private Driveway With Two Car Parking As Well As A Single Detached Garage. Spacious And Welcoming, The Main Floor Boasts A Modern Kitchen With High-End Stainless-Steel Appliances And A Breakfast Bar, A Wood Burning Fireplace, A Powder Room, A Family Room, A Separate Side Door Entrance, And A Walk-Out To The Private, Fenced Rear Garden. The Upper Level Offers A Primary Bedroom With A Walk-In Closet, Two Other Bright And Spacious Bedrooms, A Renovated 4-Piece Bathroom With Heated Flooring, And Two Walk-Outs To Rooftop Decks. The Finished Basement Has A Recreation Room With A Fireplace (Currently Being Used As A 4th Bedroom), A Bright And Spacious Laundry Room, A 3-Piece Bathroom, And Great Storage Space.
详情
- 上市时间: Tuesday, April 25, 2023
- 3D看房: View Virtual Tour for 1 Elmsthorpe Avenue
- 城市: Toronto
- 社区: Forest Hill South
- 交叉路口: Chaplin Cres / Avenue Rd
- 详细地址: 1 Elmsthorpe Avenue, Toronto, M5P 2L5, Ontario, Canada
- 客厅: Hardwood Floor, Fireplace, West View
- 厨房: Renovated, Breakfast Bar, Hardwood Floor
- 家庭房: W/O To Garden, Broadloom
- 挂盘公司: Forest Hill Real Estate Inc., Brokerage - Disclaimer: The information contained in this listing has not been verified by Forest Hill Real Estate Inc., Brokerage and should be verified by the buyer.

