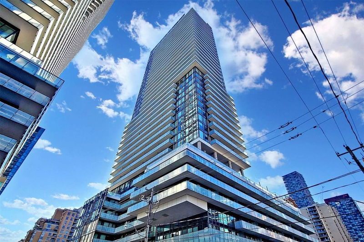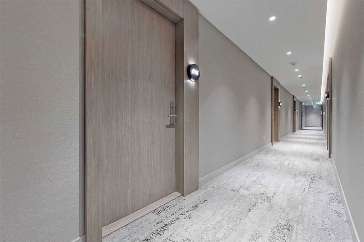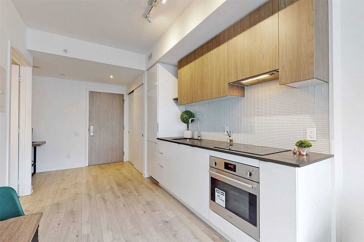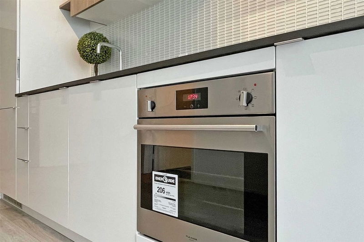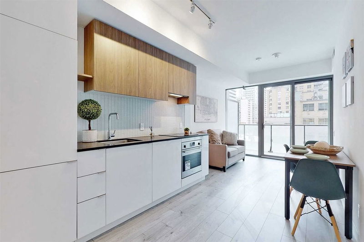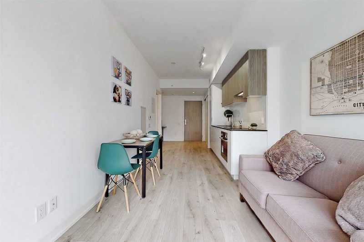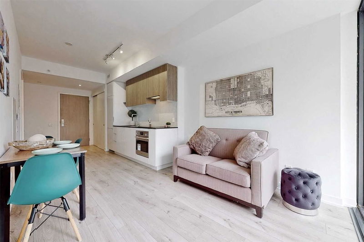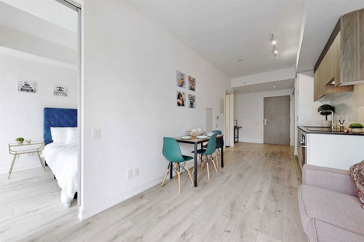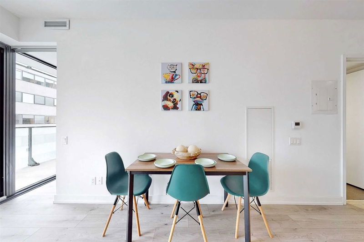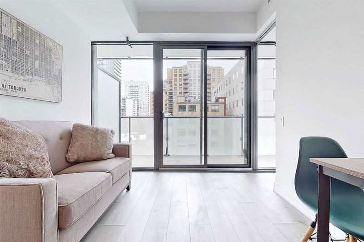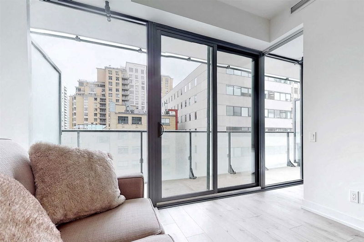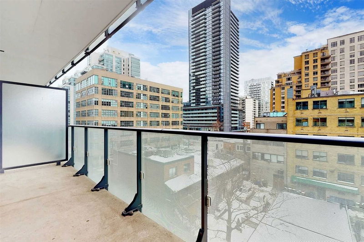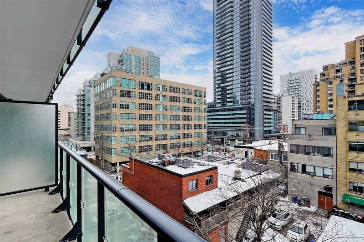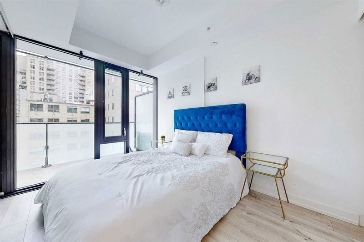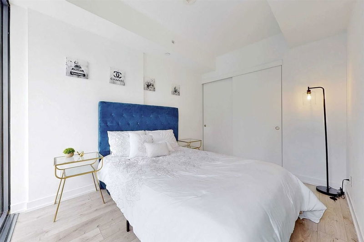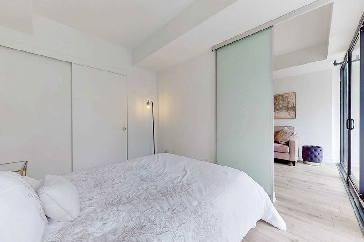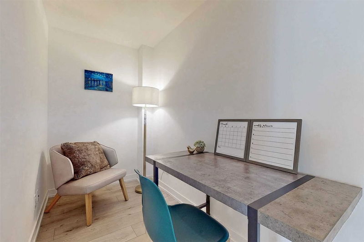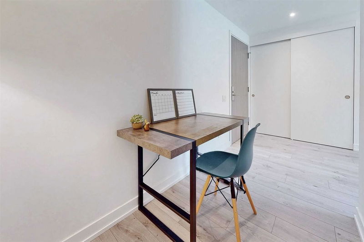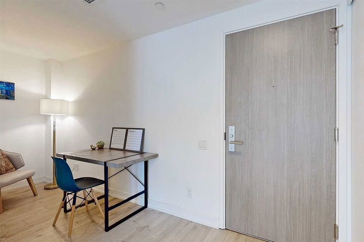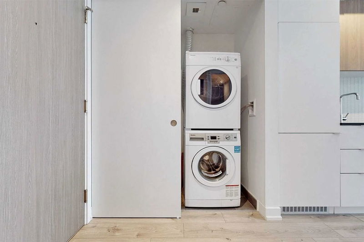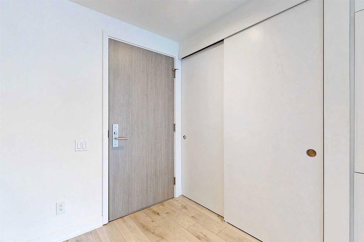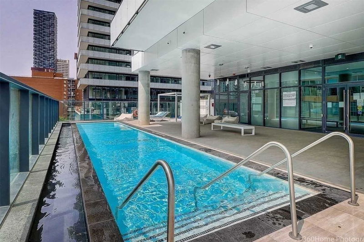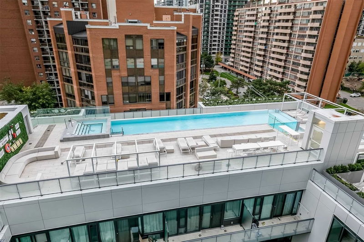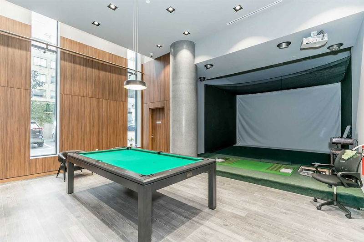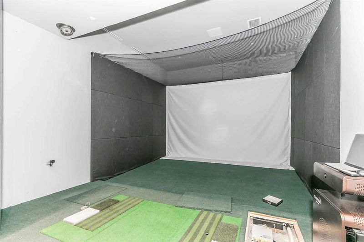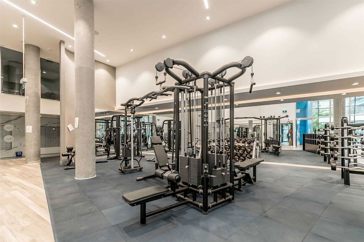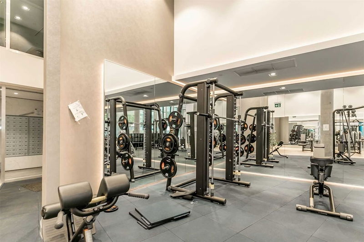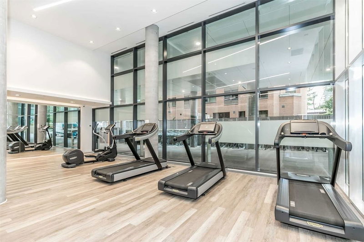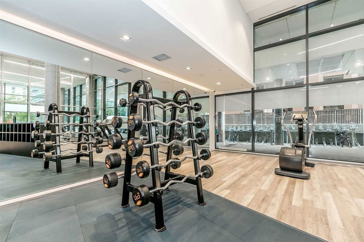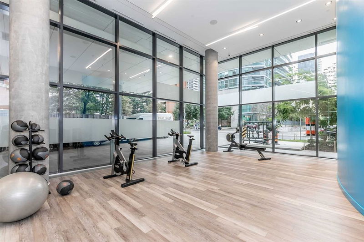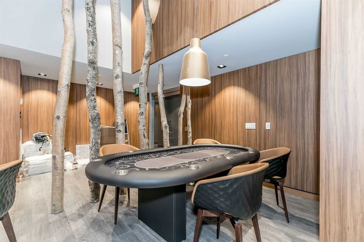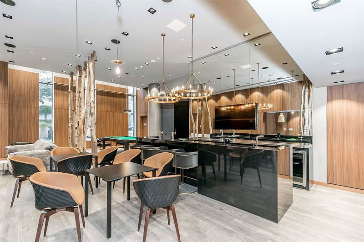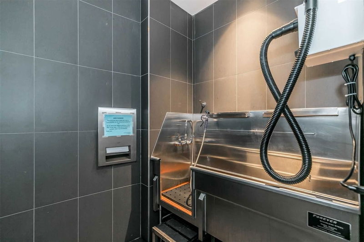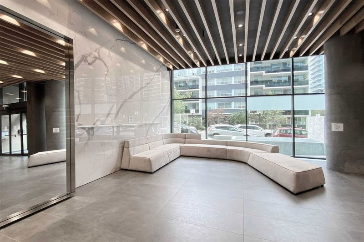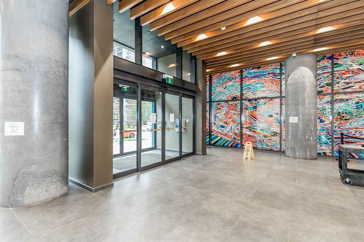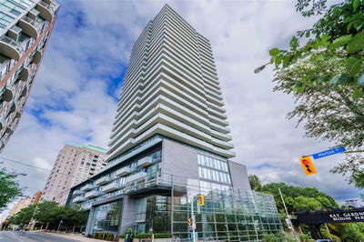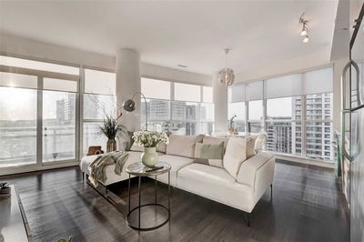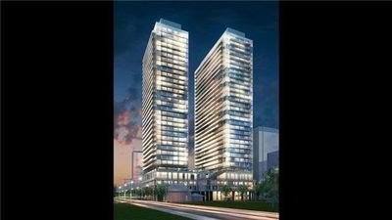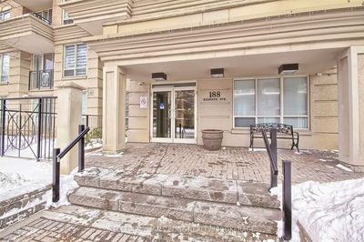Luxury You Can Afford! Don't Miss This Bright & Sunny Suite Nestled In An Unbeatable Midtown Location Just Steps To Loblaws, Farm Boy, Lcbo, Dining, Shopping, Subway/Ttc, And The Upcoming Eglinton Crosstown Lrt. An Efficient Layout With Zero Wasted Space Boasts Lofty 9 Ft Ceilings, Floor-To-Ceiling Wall-To-Wall Windows, And A Walk-Out To Your Private Balcony With Unobstructed South City Views. Luxurious Finishes By Interior Designer Johnson Chou Incl A Modern Kitchen Sporting Contemporary Two-Tone Cabinetry, Fully-Integrated Appliances, Stylish Quartz Countertops & Backsplash, Wide-Plank Flooring, & More. Catch Some Z's In Your Roomy Master Bedroom. Unwind In The Spa-Like Bath W/ Soaker Tub. Thrifty Condo Fees Get You Exclusive Access To Resort-Class Amenities Like A Rooftop Infinity Pool W/ Hot Tub, Cabanas, Bbqs & Firepit, Fitness Centre, Spa W/ Sauna, Steam Room & Hot Stone Bed, Party Room, Sports Lounge W/ Golf Simulator & Billiards, 24 Hr Diner, Concierge, & Doggy Wash Station.
详情
- 上市时间: Tuesday, March 07, 2023
- 3D看房: View Virtual Tour for 518-161 Roehampton Avenue
- 城市: Toronto
- 社区: Mount Pleasant West
- 详细地址: 518-161 Roehampton Avenue, Toronto, M4P 0C8, Ontario, Canada
- 客厅: Window Flr To Ceil, W/O To Balcony, Combined W/Dining
- 厨房: B/I Appliances, Quartz Counter, Backsplash
- 挂盘公司: Sutton Group-Admiral Realty Inc., Brokerage - Disclaimer: The information contained in this listing has not been verified by Sutton Group-Admiral Realty Inc., Brokerage and should be verified by the buyer.

