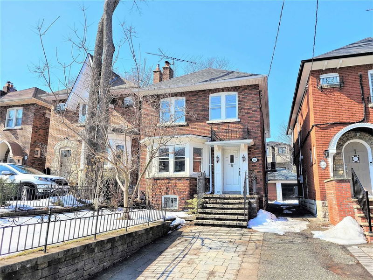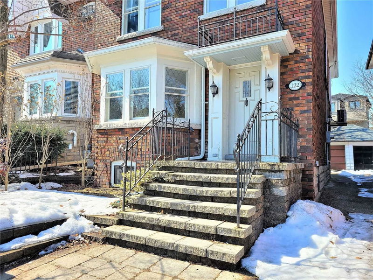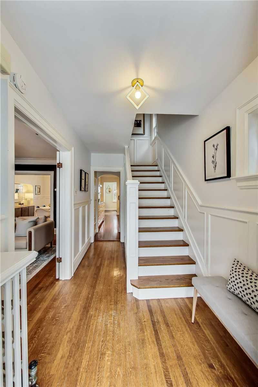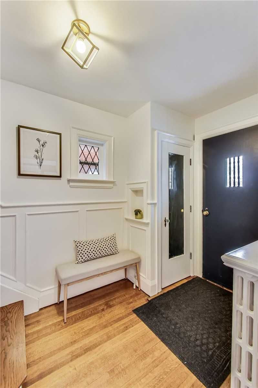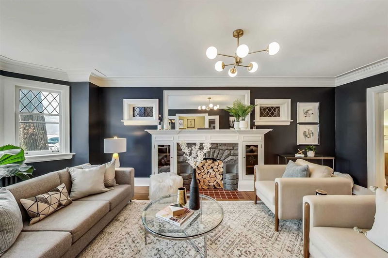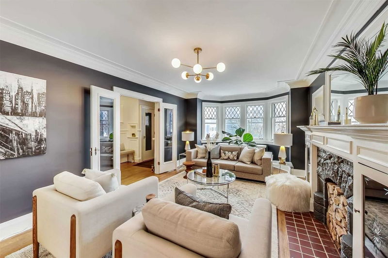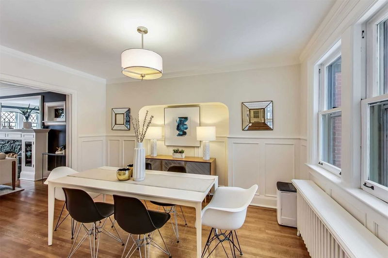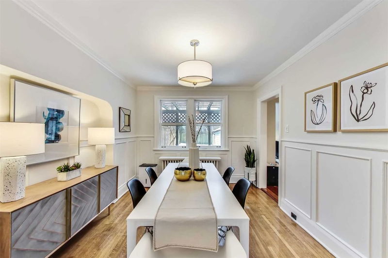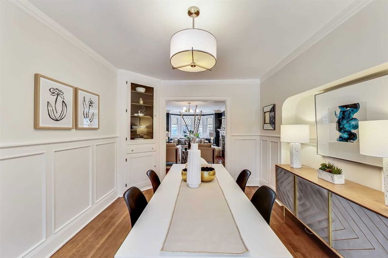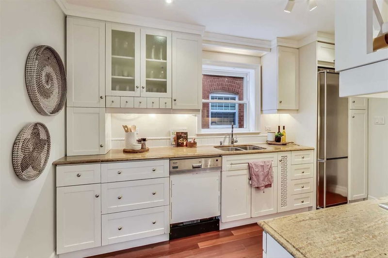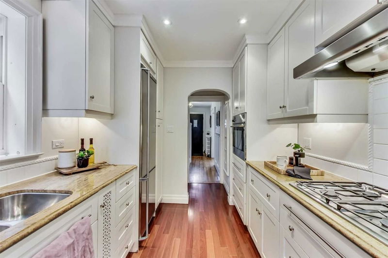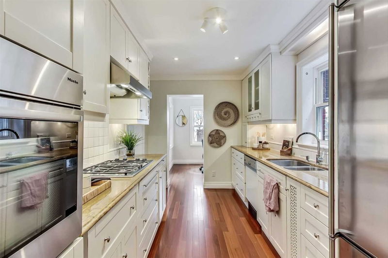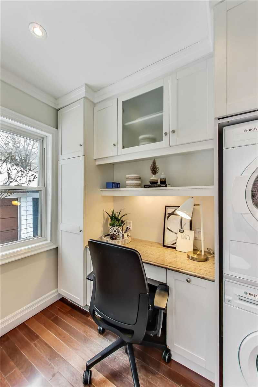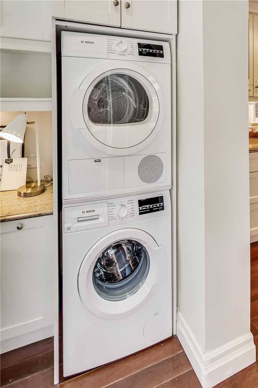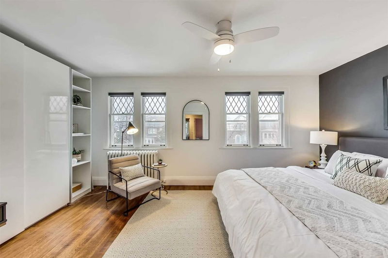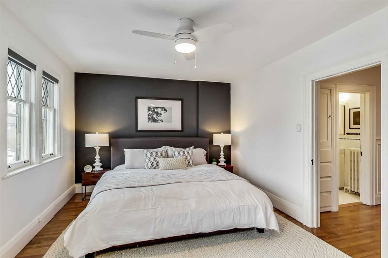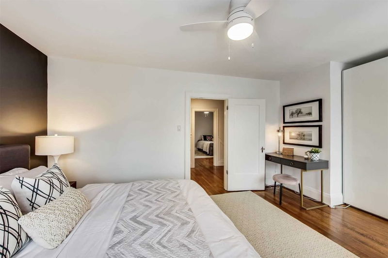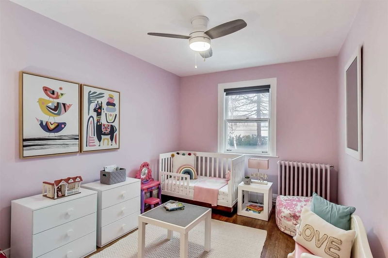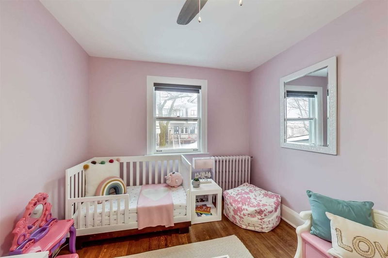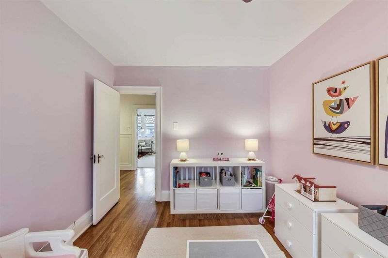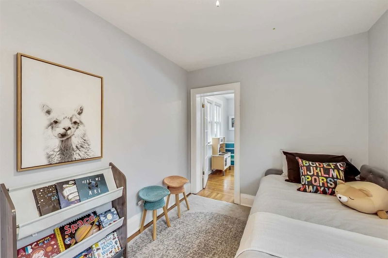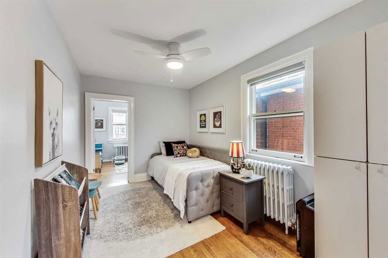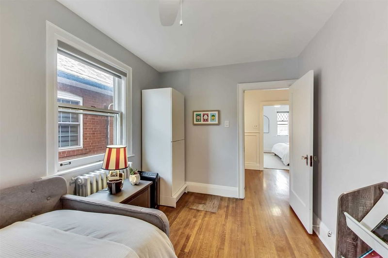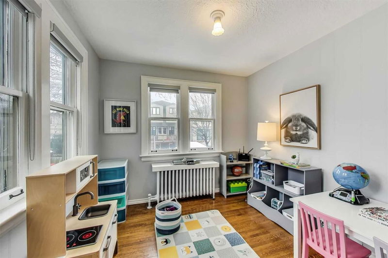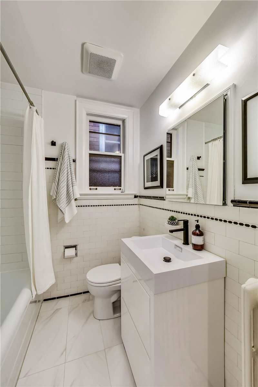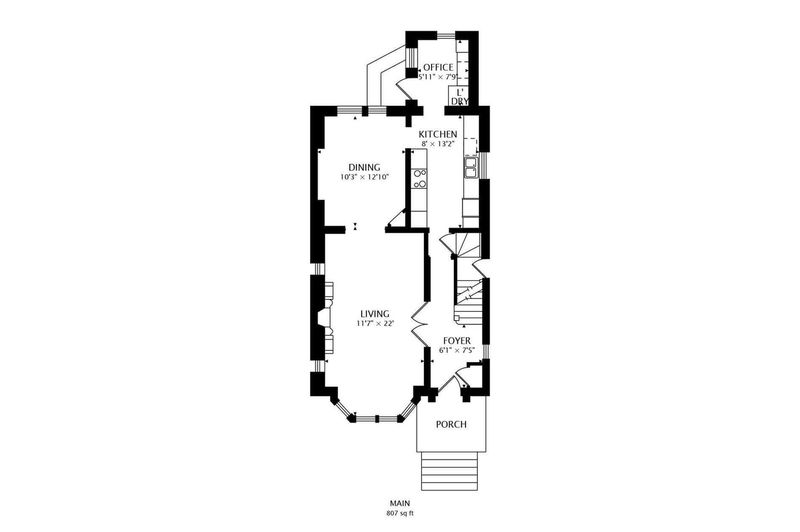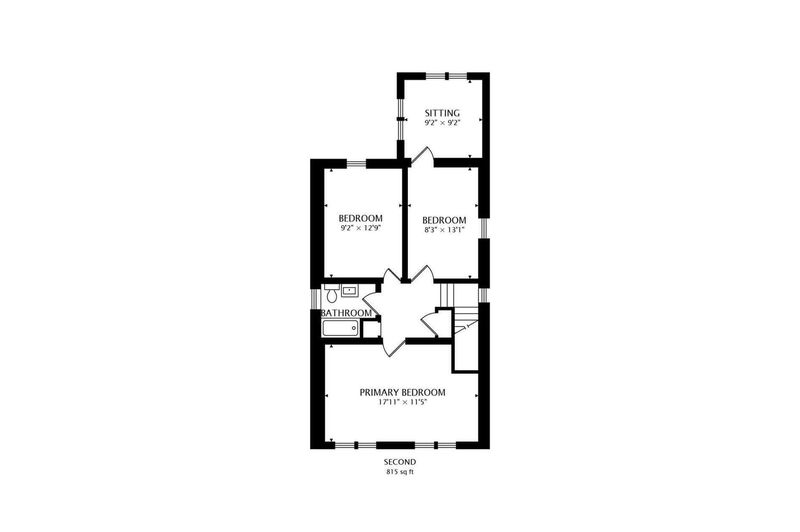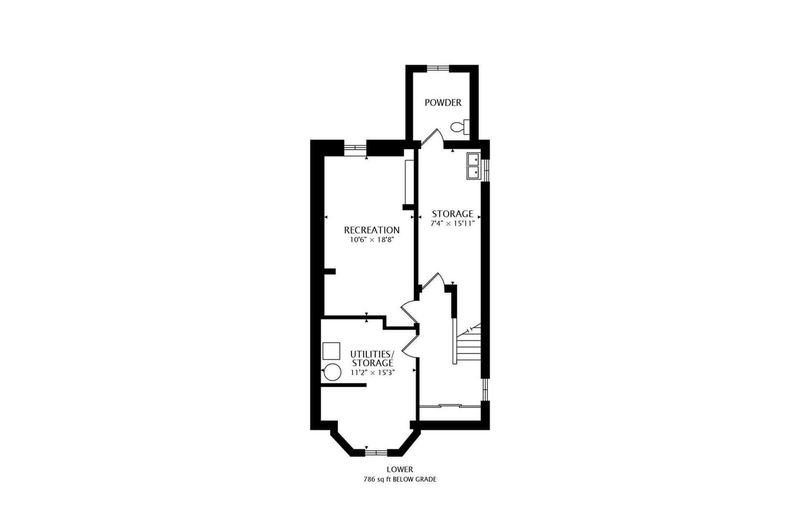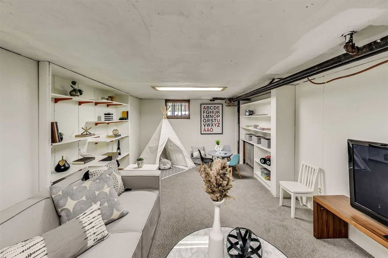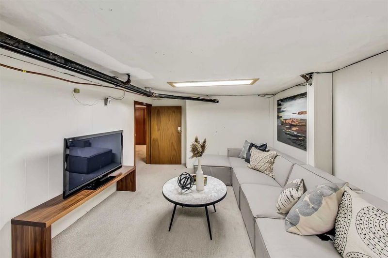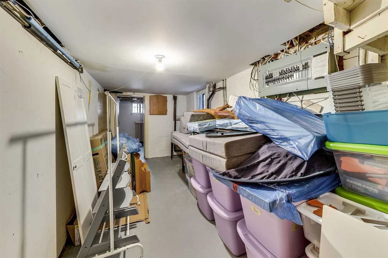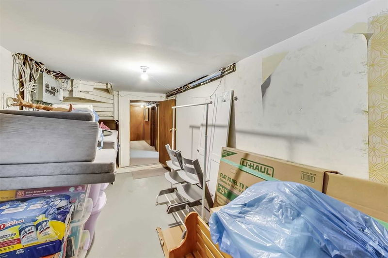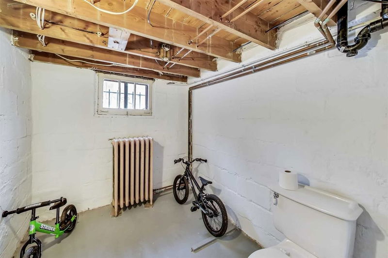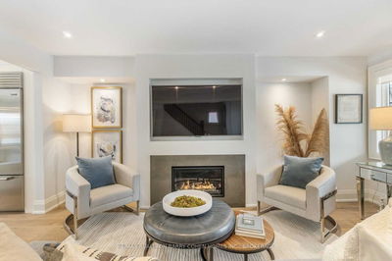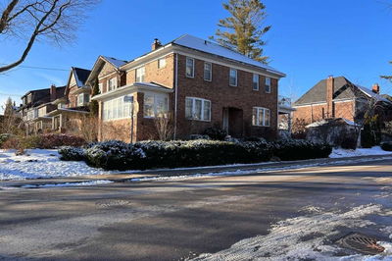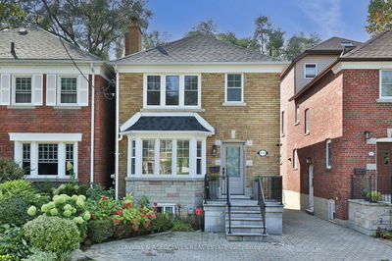Situated On One Of Allenby's Most Picturesque Avenues, This Well Appointed 3+1 Bedroom Family-Friendly Home Awaits You. Heddington Ave Is Prized For Its Gentle Slopes, Majestic Trees, Well Tended Gardens And Low Traffic Flow. The Home Is Elegantly Set Back And Elevated From Street Level. Step Inside To Discover Abundant Natural Light And Serene Views Through The Grand East Facing Bay Windows. At ~1621 Sq Ft Above Grade, The Home Provides A Deeper Interior Than Many Of Its Allenby Neighbours, And A Convenient Side Entrance For Potential Nanny / In-Law Suite In The Basement. A Separate Dining Room And Main Floor Office Nook Lead Out To A West Facing Backyard. Upstairs Is Anchored By 3 Spacious Bedrooms And A Bonus Tandem Room Ideal As A Nursery Or Playroom.
详情
- 上市时间: Tuesday, February 21, 2023
- 3D看房: View Virtual Tour for 122 Heddington Avenue
- 城市: Toronto
- 社区: Lawrence Park South
- 详细地址: 122 Heddington Avenue, Toronto, M5N 2K8, Ontario, Canada
- 客厅: Bay Window, Brick Fireplace, Hardwood Floor
- 厨房: Large Window
- 挂盘公司: Sage Real Estate Limited, Brokerage - Disclaimer: The information contained in this listing has not been verified by Sage Real Estate Limited, Brokerage and should be verified by the buyer.

