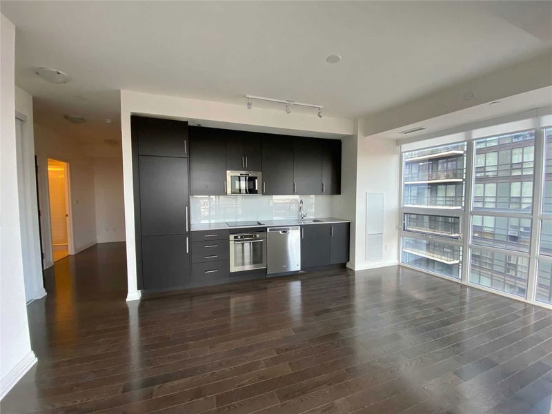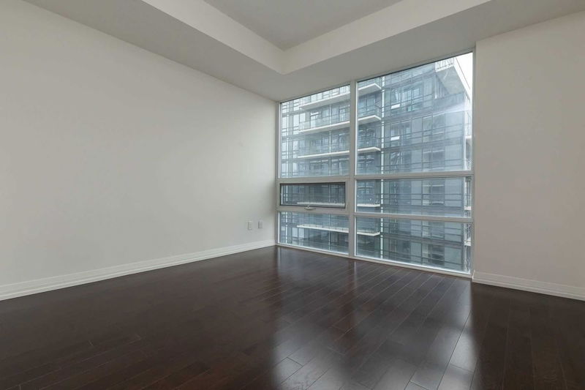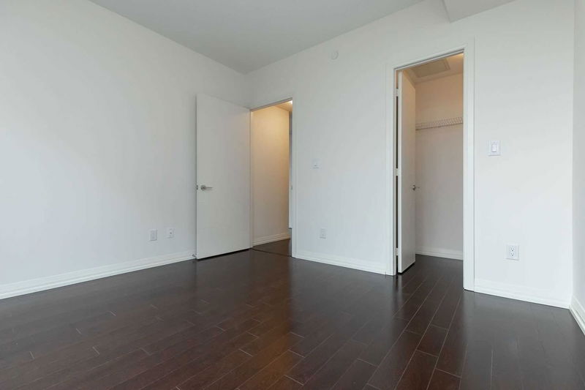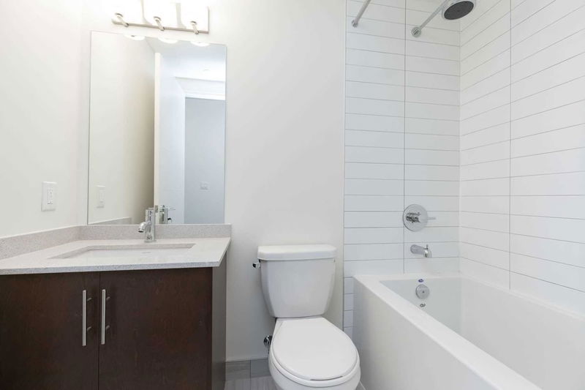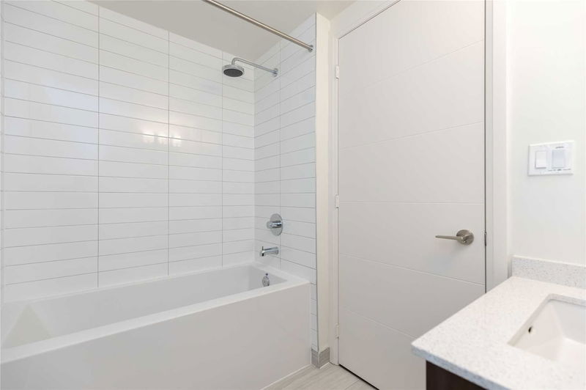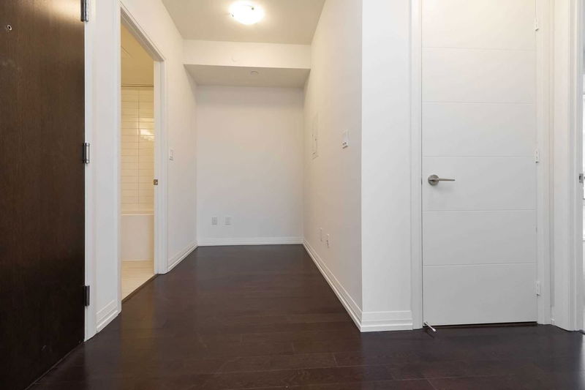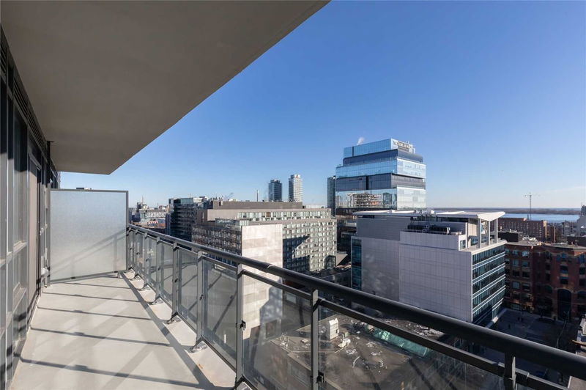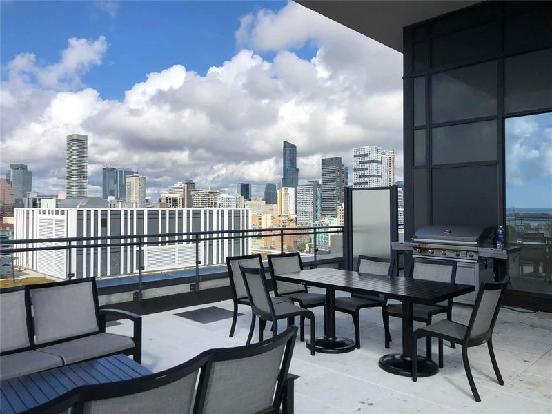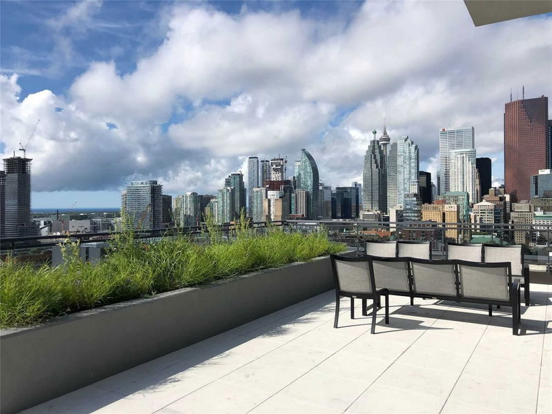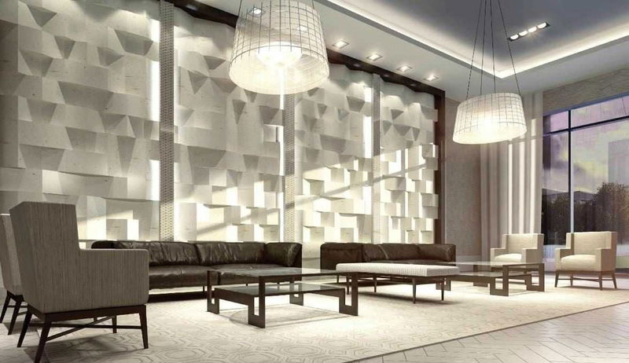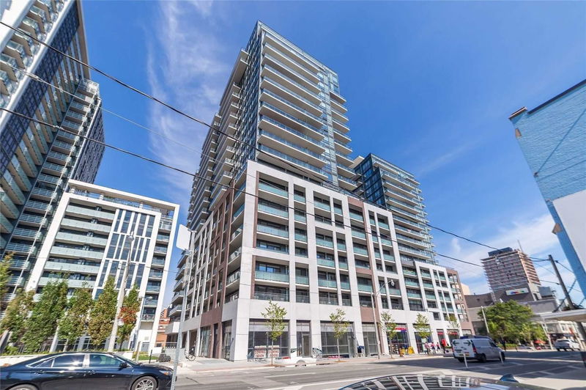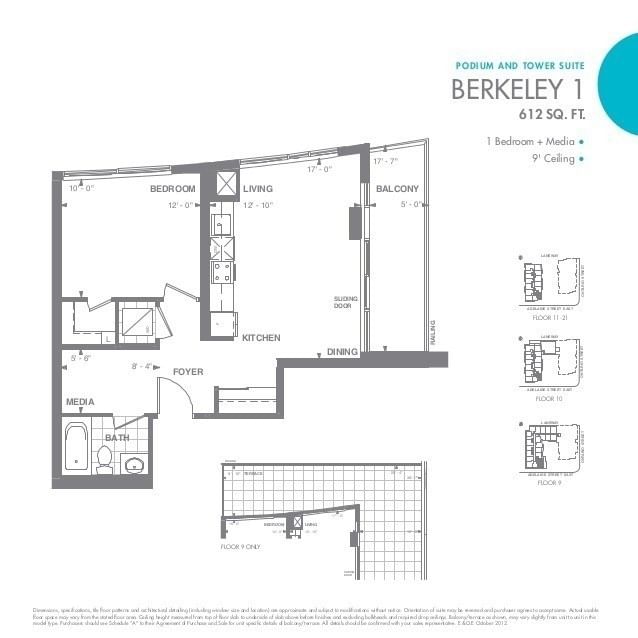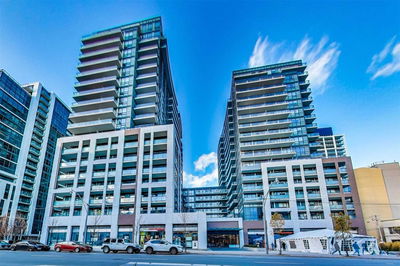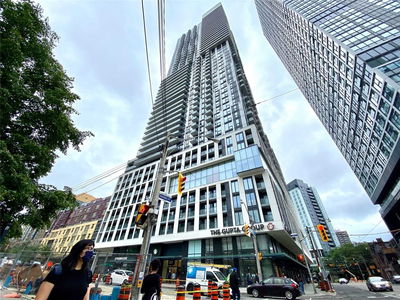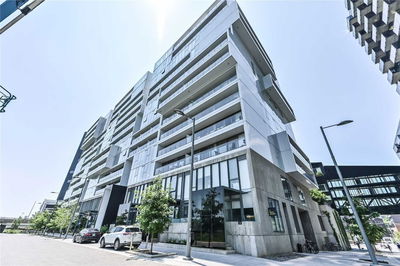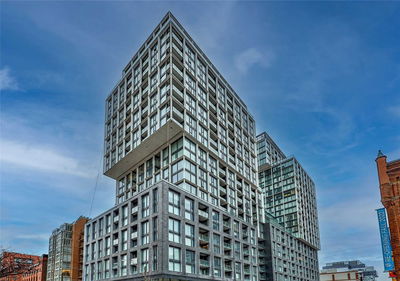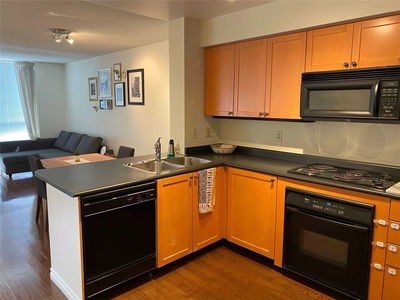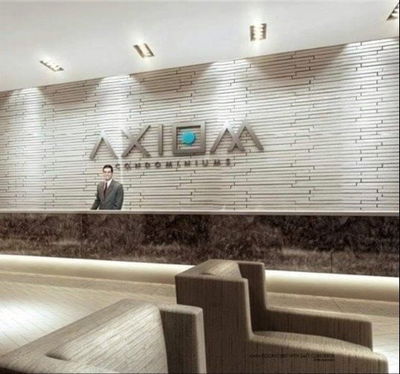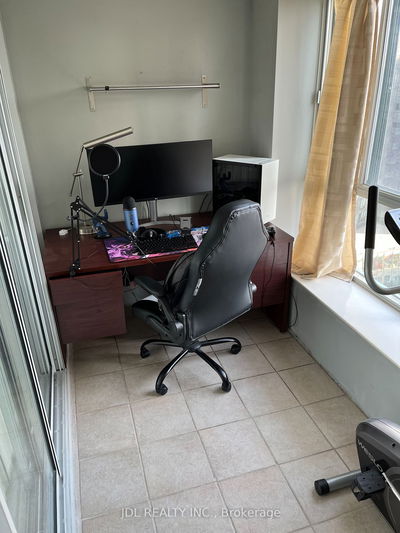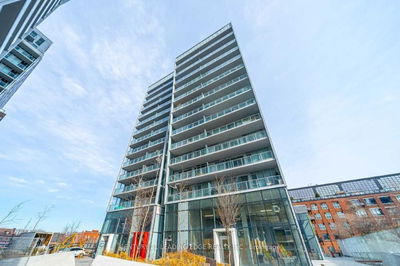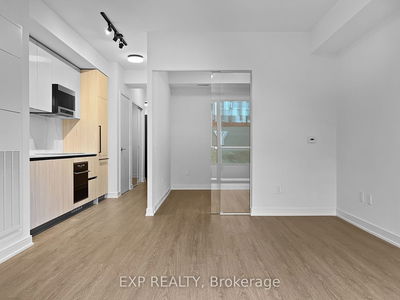This Sun-Drenched 1+1 Corner Suite @ Axiom By Greenpark Is Lined With Floor-To-Ceiling Windows And Features Soaring 9Ft Ceilings. It Doesn't Stop There - This Unit Is Loaded With Designer Finishes: Rich Espresso Laminate Floors, Granite Counters, Stainless Steel Appliances & Glistening Backsplash. The Massive Primary Suite Has Floor-To-Ceiling Windows, Blackout Curtains, A Walk-In Closet With Built-Ins & A 4-Piece Spa Bathroom - Relax In Your Soaker Tub With Generous Bathroom Storage. The Open Concept Separate Den Makes The Perfect Home Office Or Gym! The Expansive 90Sqft Balcony Has Breathtaking Lake & City Views. Includes Storage Locker! Unit Has Just Been Professionally Cleaned!
详情
- 上市时间: Wednesday, January 18, 2023
- 城市: Toronto
- 社区: Moss Park
- 交叉路口: Adelaide St E/Sherbourne St
- 详细地址: 2111-460 Adelaide Street E, Toronto, M5A 0E7, Ontario, Canada
- 客厅: Window Flr To Ceil, W/O To Balcony, Open Concept
- 厨房: Granite Counter, Stainless Steel Appl, Backsplash
- 挂盘公司: Royal Lepage Signature Realty, Brokerage - Disclaimer: The information contained in this listing has not been verified by Royal Lepage Signature Realty, Brokerage and should be verified by the buyer.


